Step into a home that offers the ultimate in family comfort, space and lifestyle in one of Wantirna's most prized pockets. From the moment you walk through the door, you're greeted by a sense of warmth and timeless character, with freshly painted interiors and hardwood floors bringing natural beauty to the living zones. The expansive open plan layout seamlessly connects the kitchen, meals, living and dining areas, while multiple living zones offer a flexible floorplan perfect for both everyday family life and entertaining.
The heart of the home is the functional and stylish kitchen, complete with a central island bench, chef-grade 4-burner gas cooktop and dual Westinghouse electric ovens. Pendant lighting highlights the space, and abundant storage keeps everything in easy reach. The adjoining meals area is perfect for casual family dinners or weekend brunches, while the open-plan dining and living area provides extra space for guests.
At the rear, a separate rumpus room with a feature fireplace and vaulted ceilings creates an inviting retreat, ideal for entertaining guests or relaxing with family. A second retreat space offers even more flexibility, whether as a playroom, home office or private lounge.
The accommodation includes four well-sized bedrooms, each carpeted for comfort. The master bedroom is a true sanctuary with its own vaulted ceiling and ensuite, while the main bathroom offers a full-sized bath, oversized shower and ceramic vanity. A separate WC and laundry with external access ensure practicality is never compromised.
Outside, enjoy a low-maintenance lifestyle with a generous patio, built-in BBQ and a charming alfresco decking area perfect for relaxed dining and summer gatherings. The secure backyard is ideal for kids or pets to play freely, while the double carport and alarm system offer both convenience and peace of mind.
Perfectly positioned in the family-focused heart of Wantirna, 42 Templeton Street offers unparalleled convenience. Families will love being within walking distance to Templeton Reserve, Templeton Primary School and Wantirna College. Just minutes away you'll find Regency Park Primary, Wantirna South Primary, St Andrews Christian College and The Knox School. Shopping is a breeze with Westfield Knox, Studfield Shopping Centre and Wantirna Mall nearby, offering everything from daily essentials to fashion, dining and entertainment. Commuters will appreciate the easy access to the M1 for quick city connections, while the abundance of surrounding parklands encourages a relaxed, outdoor lifestyle.
This home is beautifully presented and move-in ready, yet offers the potential to modernise and make your own in time. Whether you're upsizing, looking for more room to grow, or searching for the ideal layout for multigenerational living, this one ticks every box.
Features:
Four spacious bedrooms
Master bedroom with vaulted ceiling and ensuite
Two bathrooms including full main bathroom with large shower, full-sized bath and ceramic vanity
Separate WC
Multiple living zones: open-plan living and dining, separate rumpus room and additional retreat area
Rumpus room with feature fireplace and vaulted ceiling
Hardwood flooring in living, retreat and rumpus areas
Carpeted bedrooms for comfort
Freshly painted throughout
Ducted heating
Wall-mounted air conditioning unit in open plan living
Alarm system for added security
Pendant lighting throughout
Skylight in hallway for natural light
Laundry with external access
Open-plan kitchen and meals area
Laminated kitchen with island bench
Ample cabinetry and storage options
Chef-grade 4-burner gas cooktop
Dual Westinghouse electric ovens
Double carport
Large covered patio area
Built-in BBQ for outdoor entertaining
Small alfresco decking area
Low-maintenance backyard with lawn
Neatly landscaped and private outdoor setting
Move-in ready condition with potential to modernise
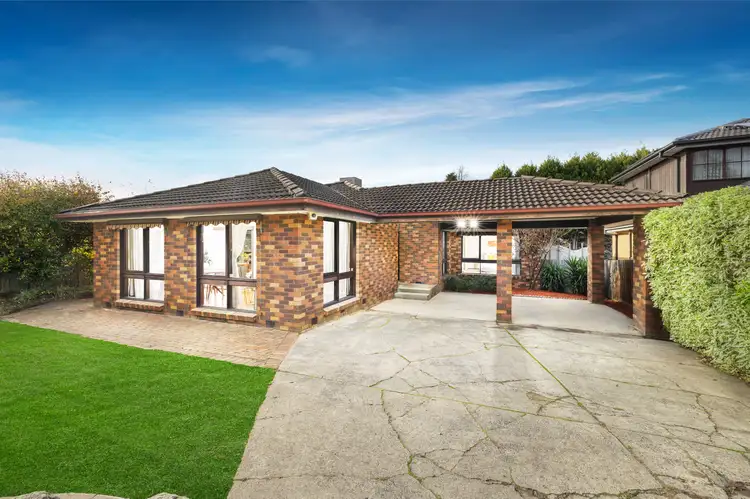
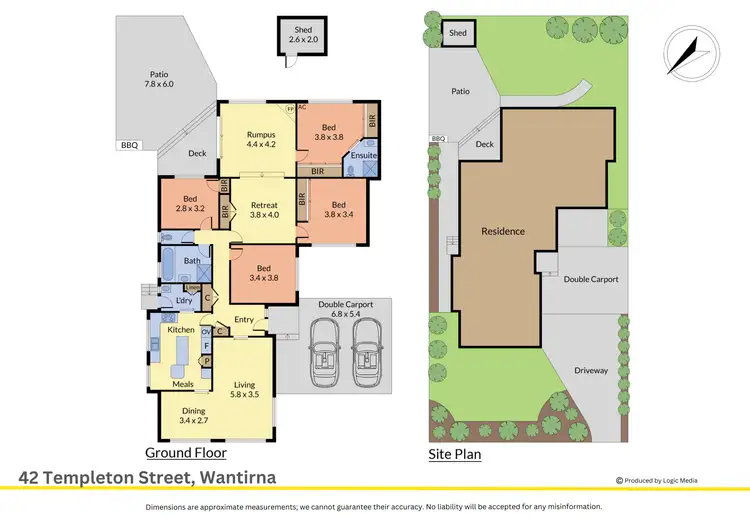
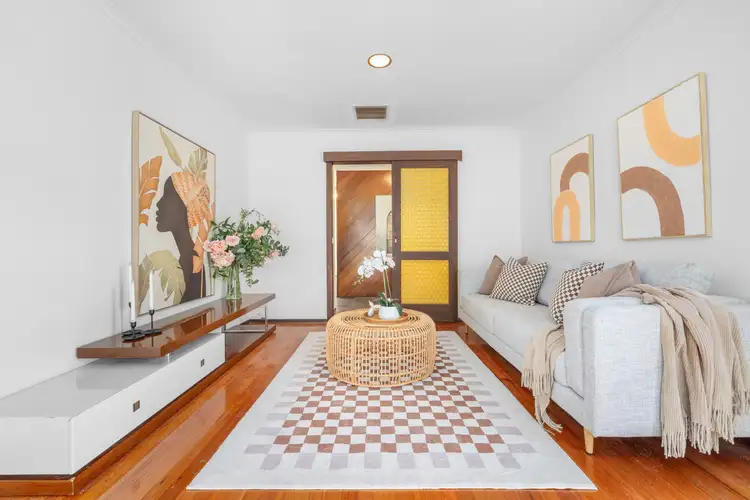
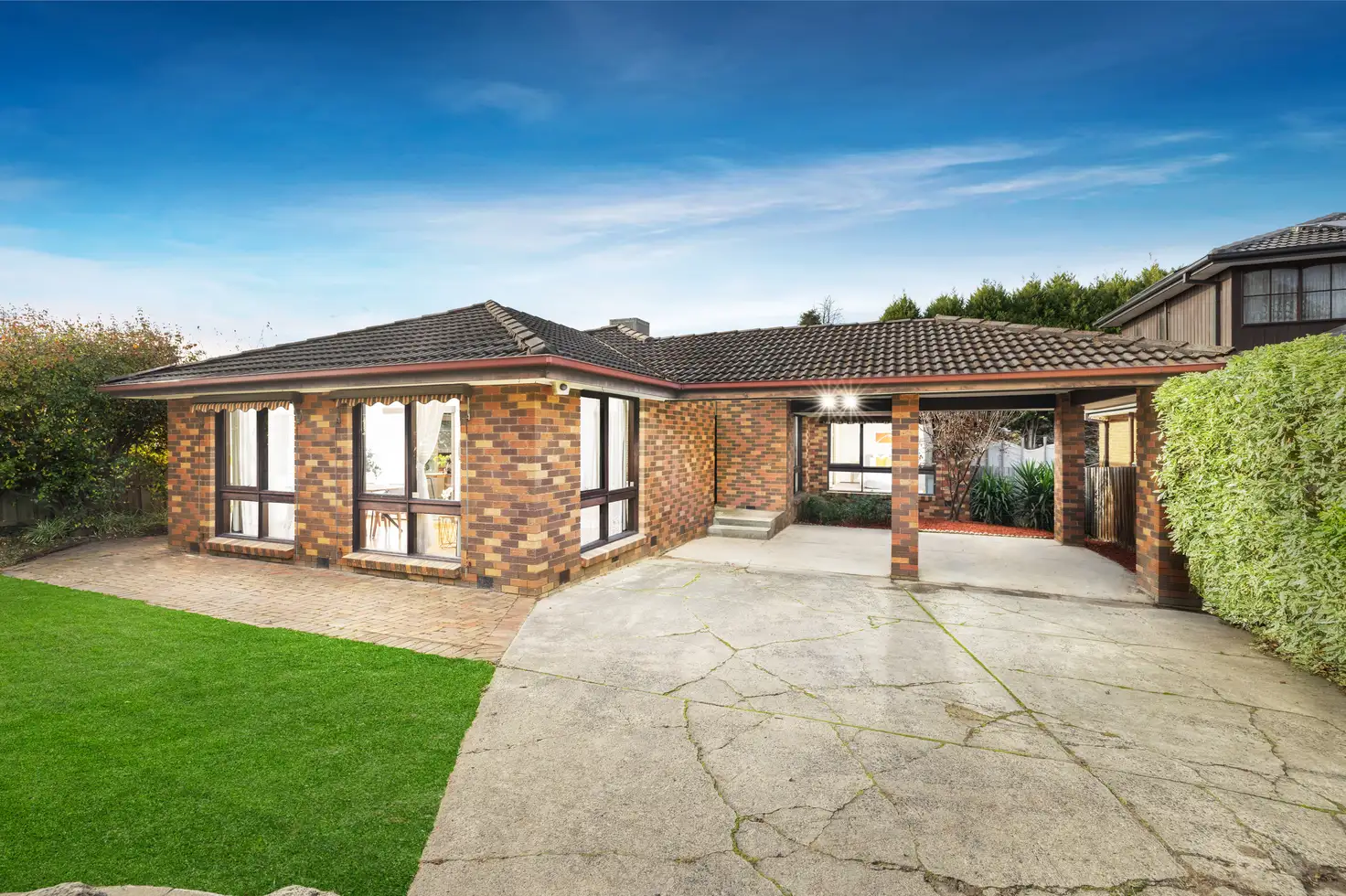


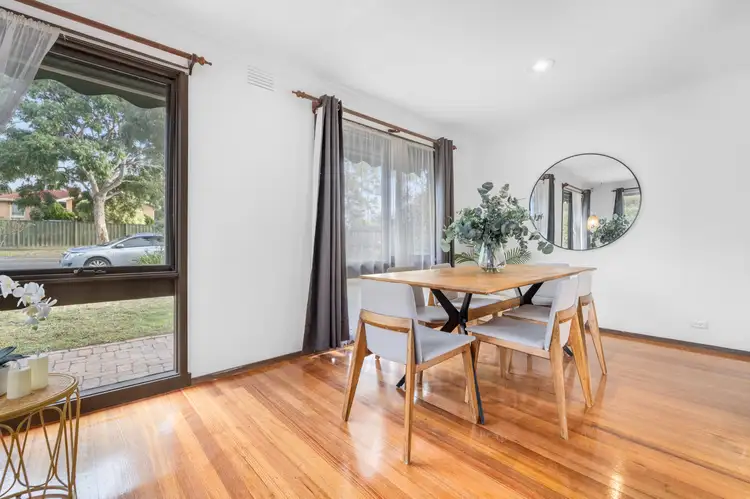
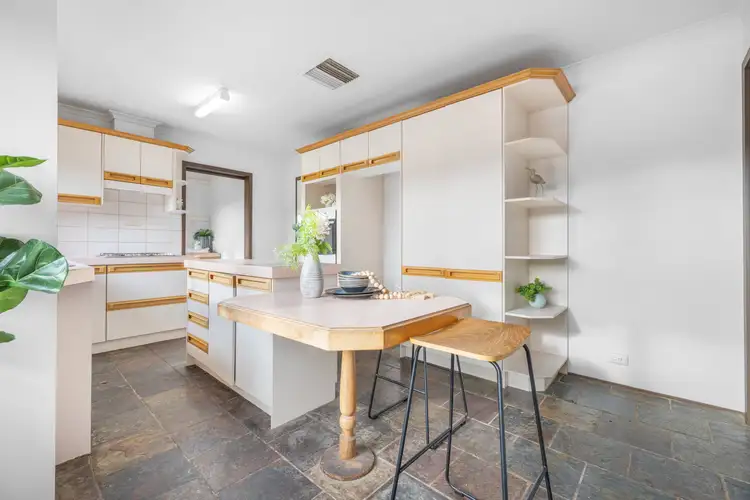
 View more
View more View more
View more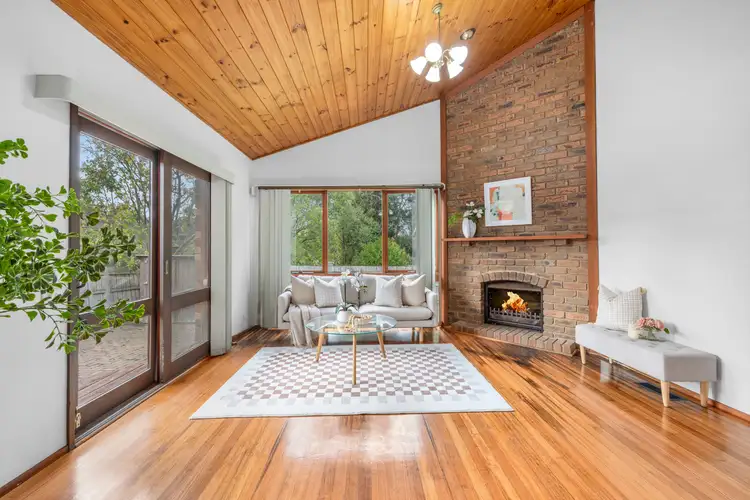 View more
View more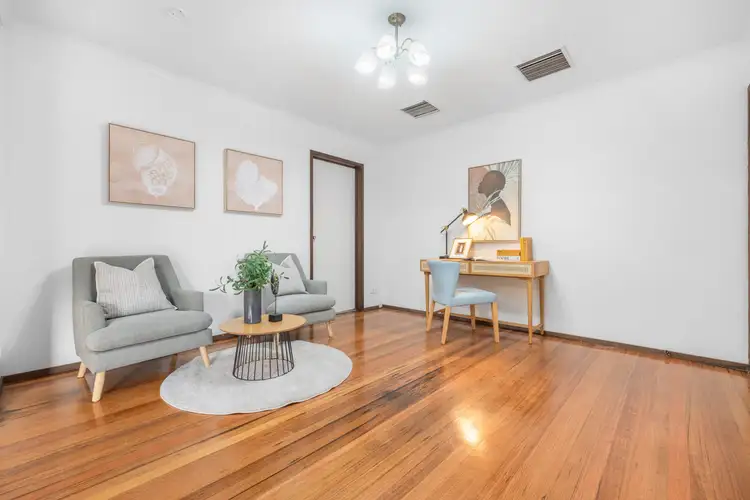 View more
View more
