Set in the heart of Oakey, just 30 minutes from Toowoomba, this property offers more than just a home - it's an opportunity to enjoy a relaxed, community-focused lifestyle. Whether you're raising a young family or looking to slow down and enjoy your space, Oakey has everything you need close by. Quality schools, a local hospital, parks, shops, and even a golf course are all within easy reach. Add to that a welcoming community and a peaceful, country-town feel, it's easy to see why so many families and retirees are proud to call Oakey home.
Perched on an elevated 1,760m² allotment with sweeping views to the east, this charming post-war chamfer-on-brick home offers the perfect blend of space, privacy and lifestyle. With a fully fenced yard and solar-powered gate, kids and pets can play safely while you enjoy peace of mind. A vibrant bougainvillea hedge lines the front footpath which is maintained by Council and included in your rates, adding colour and charm without the upkeep.
The concrete driveway leads to a generous front alfresco area, ideal for afternoon drinks, summer BBQs or gathering around a fire pit on cooler evenings. Inside, the east-facing sunroom is a cosy spot to enjoy your morning coffee, a relaxed dinner or simply take in the panoramic sunset views.
But the real showstopper is out the back.
This is the home your friends and family will want to be at all summer long. The massive 16.6m x 6.3m* four-lane in-ground saltwater pool is fully fenced, enclosed and ready for year-round fun. Whether you're hosting pool parties, swimming laps or just floating the afternoon away, this space is built for enjoyment. Imagine setting up a projector in the pool area to watch the footy or your favourite sports on the big screen while flipping snags on the BBQ and entertaining guests. It's the ultimate setup for relaxed weekends and great memories.
No need to worry about wet feet through the house either as there's a dedicated pool washroom complete with shower, vanity and change space so everyone can freshen up after a swim before stepping inside.
Inside, the home is well-appointed and thoughtfully laid out. There are four bedrooms in total, with the main bedroom featuring a private ensuite and built-in robe. Bedrooms two and three also include built-in wardrobes and if you don't need all four bedrooms, bedroom three would make an ideal home office or study.
The open-plan living and dining area is carpeted and features both a reverse-cycle air conditioner and a cosy fireplace. Prefer timber floors? You'll be pleased to know there are beautiful cypress floorboards underneath the carpet.
The kitchen is generous in size, offering ample bench space and storage, along with quality appliances including a Samsung dishwasher and Euromaid electric oven with cooktop. Just off the kitchen is a large family room that could continue as a second living space or be transformed into a games room or another entertaining zone - the options are endless.
The main bathroom, ensuite, and outdoor pool washroom are all in good condition and offer plenty of functionality for everyday living and entertaining.
Features You'll Love:
- 16.6m x 6.3m* four-lane in-ground saltwater pool, fully fenced and enclosed.
- Solar pool heating system.
- Poolside bathroom with shower, vanity, and change room.
- Two large covered entertaining areas.
- Pop-up sprinkler irrigation system.
- 10kW solar system and three-phase power available.
- Spacious open-plan kitchen with excellent storage and bench space.
- Samsung dishwasher and Euromaid electric oven with cooktop.
- Jarrahdale wood heater in the main living area.
- Two reverse-cycle air conditioners (living and main bedroom).
- Formal dining room with ceiling fan.
- Main bathroom with shower, bath, toilet, and double vanity.
- Ensuite with shower, double vanity, and toilet.
- Main bedroom with ceiling fan and stunning eastern views.
- East-facing sunroom for morning coffee and sunsets.
- Three generous bedrooms, two with built-ins and ceiling fans.
- 2.7m high ceilings throughout.
- Cypress frame and hardwood timber floors underneath.
- Two rainwater tanks.
- Town water connected.
- Chicken coop or pet pen at the rear.
This home has all the space, comfort, and lifestyle features to make everyday living easy and enjoyable. Whether you're hosting friends by the pool, enjoying a quiet morning coffee in the sunroom, or soaking up the views, it's a place you'll be proud to call home.
Get in touch with Zac or Jacque to arrange your private inspection, or we'd love to see you at the next open home.
Convenient Location:
- Handy to Kerrytown Shopping Centre.
- 3 mins to Ochre Medical Centre.
- 4 mins to Cornetts IGA.
- 30 mins to University of Southern Queensland.
- 30 mins to Toowoomba CBD.
- 30 mins to TAFE Queensland.
School Catchment:
- Prep to Year 6: Oakey State School.
- Prep to Year 6: St Monica's Catholic Primary School.
- Year 7 to Year 12: Oakey State High School.
Rates & Details:
- General rates (½ yearly): $1,669.72.
- Local Government Area: Toowoomba Regional Council.
- Real Property Description: Lot 7 on Registered Plan 75934.
- Sellers Disclosure Statement Available.
- Allotment Size: 1,760m2.
Advertising Disclaimer:
While we have taken great care to provide accurate information, we deny liability for any errors, omissions, inaccuracies, or misstatements that may appear. Prospective purchasers are encouraged to independently verify all details before making any decisions.
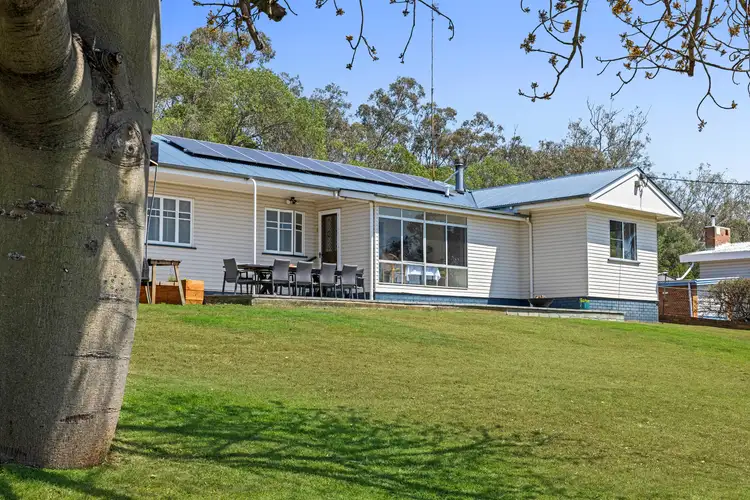
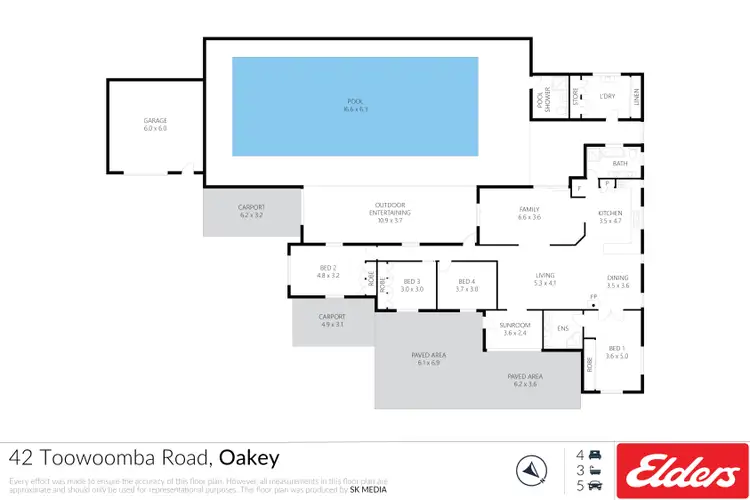
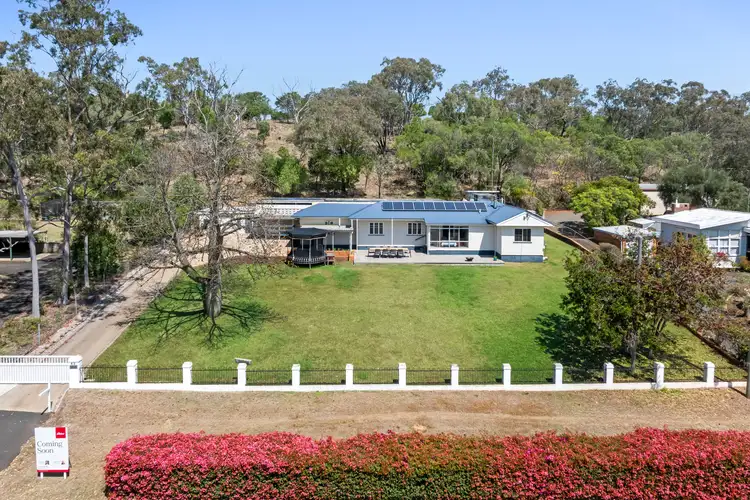
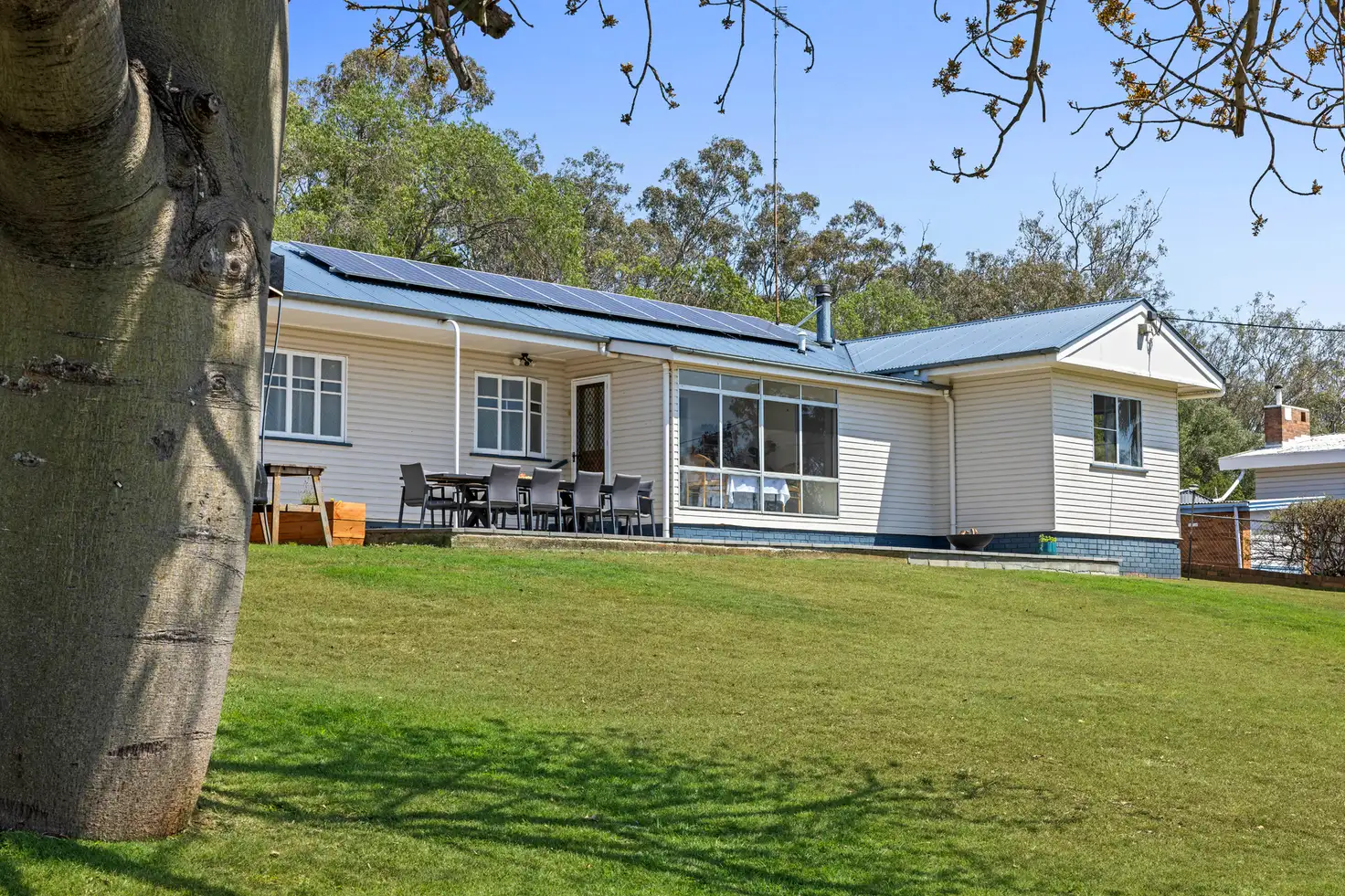


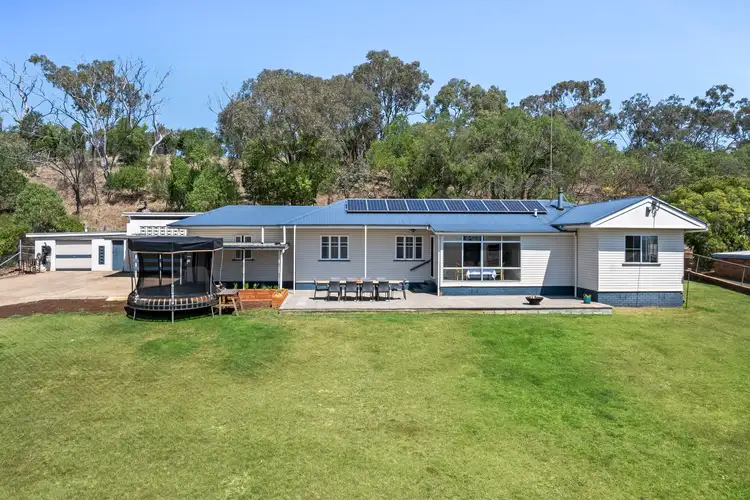
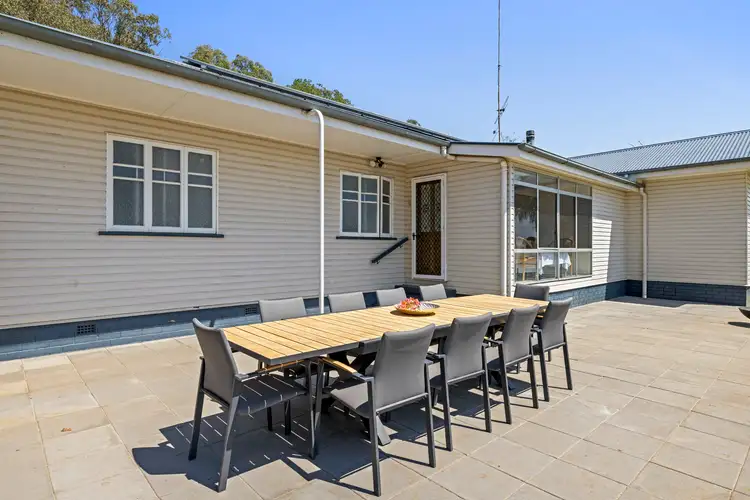
 View more
View more View more
View more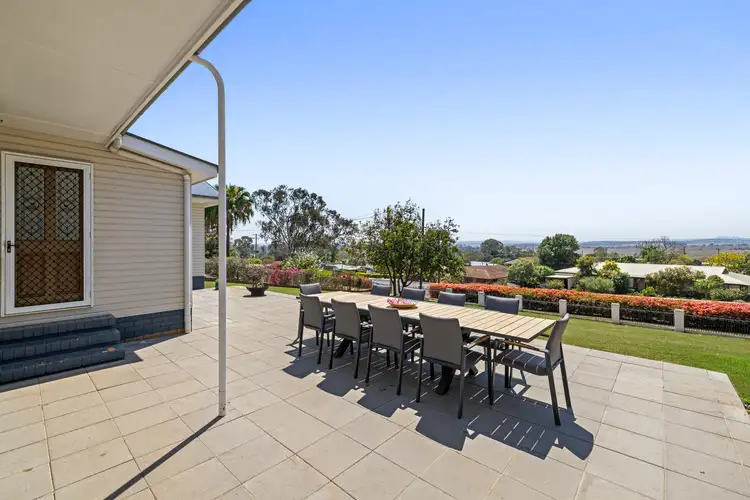 View more
View more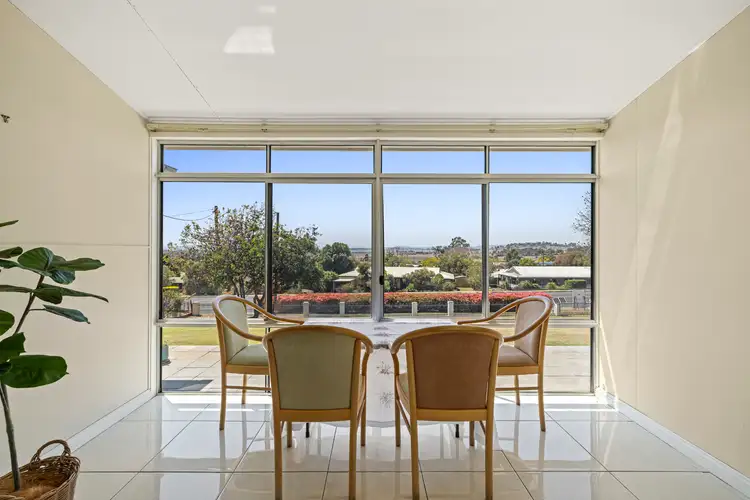 View more
View more
