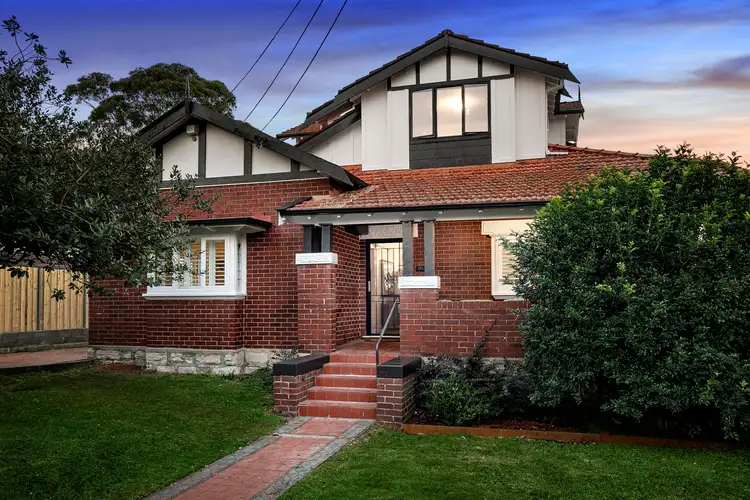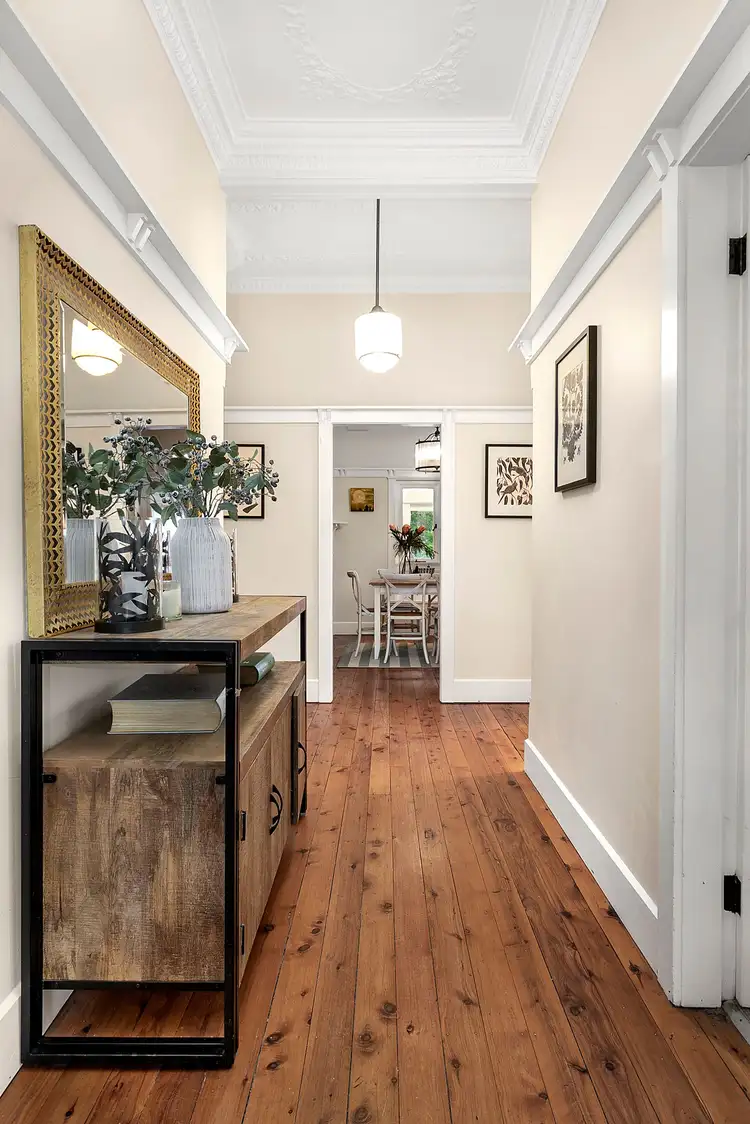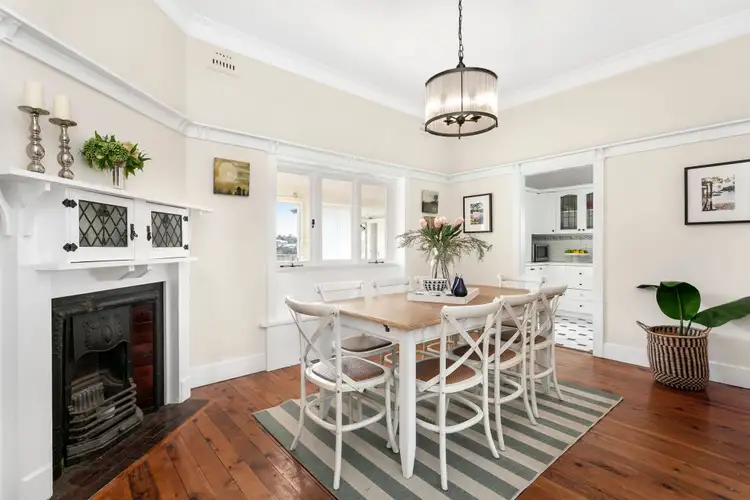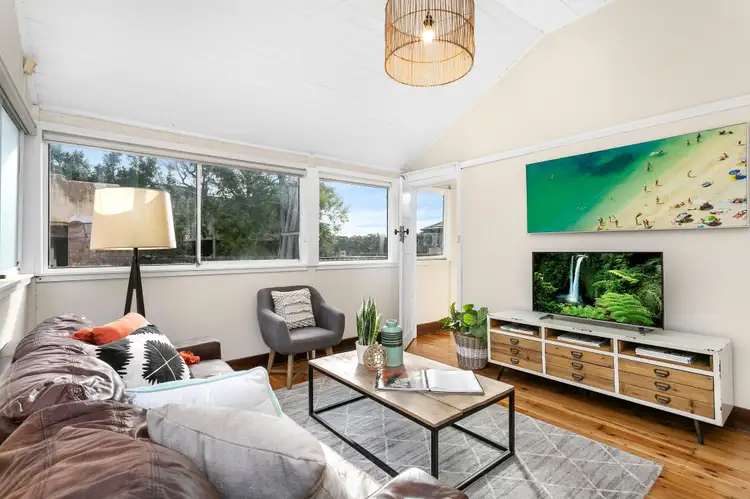Price Undisclosed
4 Bed • 2 Bath • 4 Car • 601m²



+10
Sold





+8
Sold
42 Tunks Street, Northbridge NSW 2063
Copy address
Price Undisclosed
- 4Bed
- 2Bath
- 4 Car
- 601m²
House Sold on Fri 5 Jul, 2019
What's around Tunks Street
House description
“SOLD PRIOR TO AUCTION OPEN HOME CANCELLED”
Land details
Area: 601m²
Interactive media & resources
What's around Tunks Street
 View more
View more View more
View more View more
View more View more
View moreContact the real estate agent

Rose Farina
McGrath - Northbridge
0Not yet rated
Send an enquiry
This property has been sold
But you can still contact the agent42 Tunks Street, Northbridge NSW 2063
Nearby schools in and around Northbridge, NSW
Top reviews by locals of Northbridge, NSW 2063
Discover what it's like to live in Northbridge before you inspect or move.
Discussions in Northbridge, NSW
Wondering what the latest hot topics are in Northbridge, New South Wales?
Similar Houses for sale in Northbridge, NSW 2063
Properties for sale in nearby suburbs
Report Listing
