“Second chance - on the market again as offer fell through”
Inspection by appointment
This beautifully maintained home features:
• 4 good sized bedrooms
• Huge family/dining/kitchen open area
• 2 separate kitchens
• Formal lounge and separate study
• Raised ceilings throughout
• Secure parking for 3 cars
• Beautiful parkland views from kitchen and family rooms
• Large outdoor entertainment area
• New 900mm gas stove/oven
• New carpets and curtains
• New fans, door handles and locks
• New toilet cisterns
• Fully automated reticulation off the mains
• Easy care gardens
• Newly renovated patio
• Large storage room off the garage
• Within walking distance to primary school
• Easy access to freeway and transport
There is lots to love about this property. It features everything a family might need with very spacious rooms in a well designed layout. All the ceilings are raised with impressive cathedral ceilings in the main living area.
The location of this home is ideal with easy access to the freeway, minimising travel times. It has a beautiful vista overlooking parklands, both adjacent and behind, with an abundance of bird life to enjoy.
This home features two separate kitchens, situated side by side. The main kitchen is a chef’s delight with plenty of bench-top space, cupboards and drawers. It has a new 900mm stainless steel freestanding gas oven and gas stove – a pleasure to cook with. There are well positioned down-lights to make food preparation easy. The large walk-in pantry will accommodate all your needs and the fridge recess is large enough for a side by side fridge. The second kitchen is well appointed with a sink and gas stove, more below-bench cupboards and a tall built-in cupboard. And of course, there’s a dishwasher too.
The master bedroom will easily accommodate a king-sized bed and has a well appointed WIR. The en-suite is large with his and hers basins, a generous shower and separate toilet that doubles as a powder room. All other bedrooms have double built-in robes and are generously sized.
The main area under the cathedral ceilings is open plan - kitchen, dining and family room. It is very large and perfect for a full sized family. There is a study as an extra and a lounge room that is perfect for guests or as a parents’ retreat.
There are two split reverse cycle air conditioning systems, two gas bayonets and ceiling fans too.
The outside areas feature a large newly renovated 6M x 6M patio, a double drive-through garage with secure parking for 3 cars or two cars and a boat. The garage has an adjacent lockable storeroom. The gardens are fully reticulated (auto-timer) and easy-care.
This home has recently been given an up-grade with new carpets and curtains, door handles and has been painted throughout. It is well maintained, so just move in and enjoy.
Disclaimer:
Whilst every care has been taken to verify the accuracy of the details in this advertisement, For Sale By Owner (forsalebyowner.com.au Pty Ltd) cannot guarantee its correctness. Prospective buyers or tenants need to take such action as is necessary, to satisfy themselves of any pertinent matters.

Air Conditioning

Built-in Robes

Dishwasher

Outdoor Entertaining

Secure Parking

Study
bath, ensuite, formal lounge, internal laundry, modern bathroom, modern kitchen, renovated, garden, level lawn, pet friendly, shower facilities, storage area, close to parklands, close to schools, close to shops, close to transport
Area: 581m²
Frontage: 17m²
Crossover: Center
Depth: 20 at left
Depth: 28 at rear
Depth: 35 at right
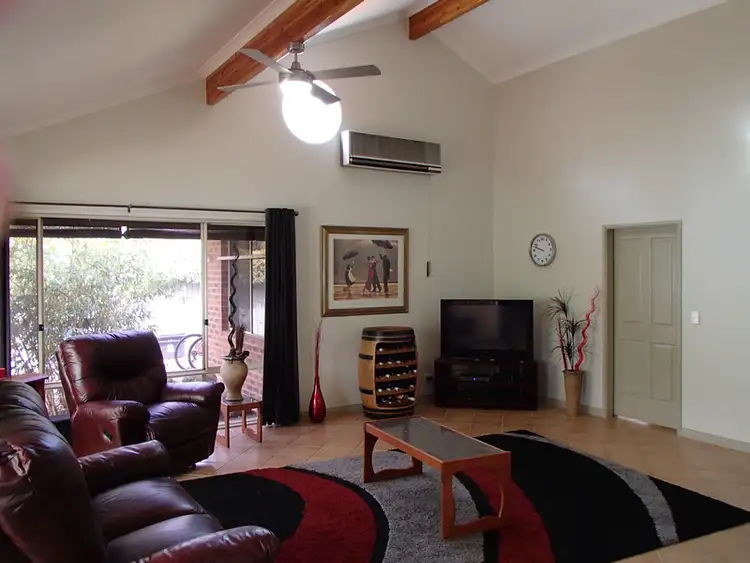
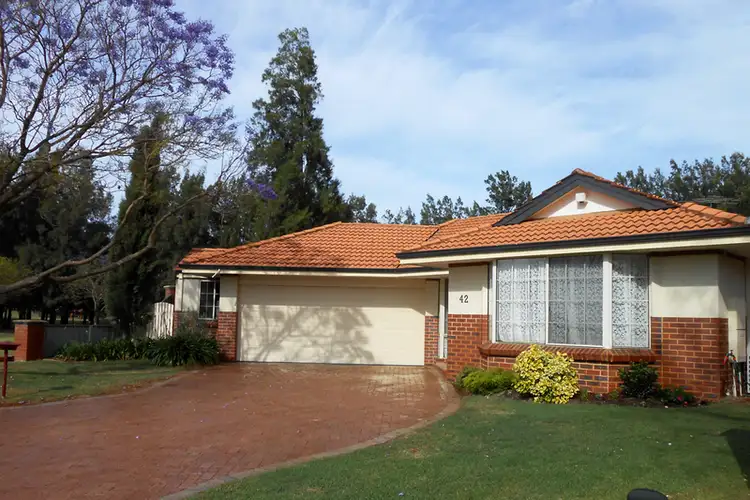
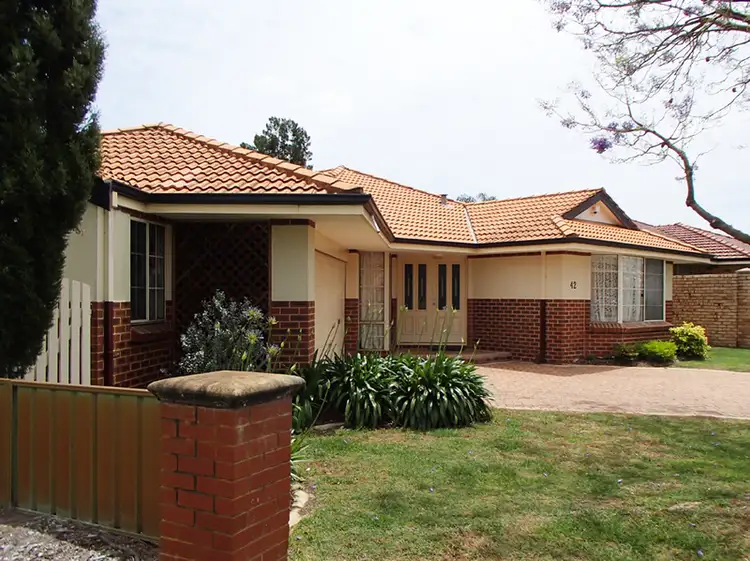
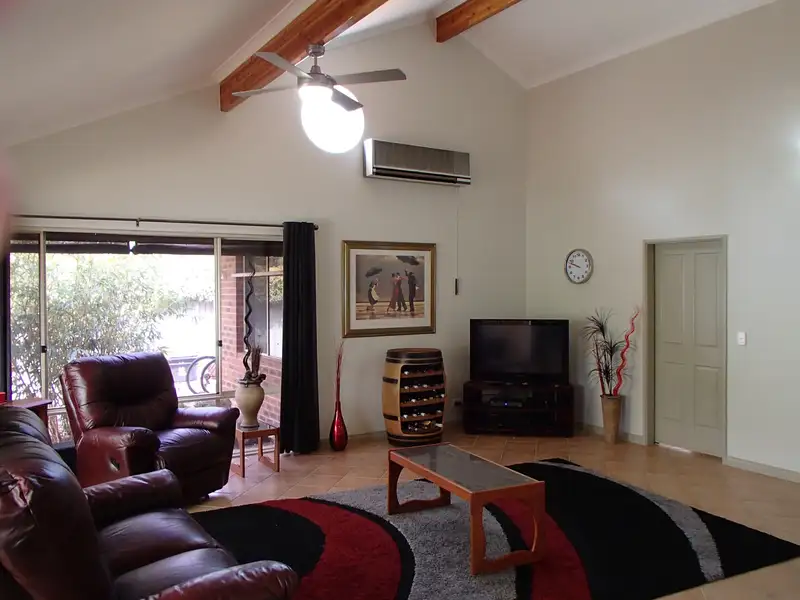


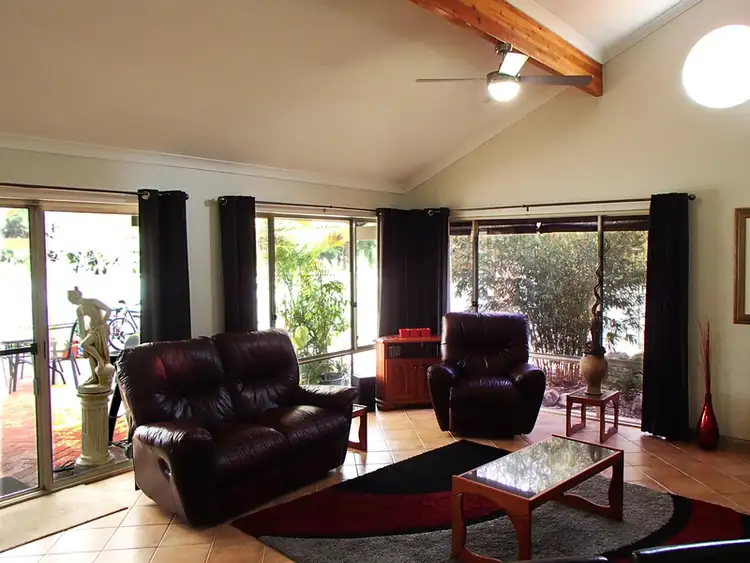
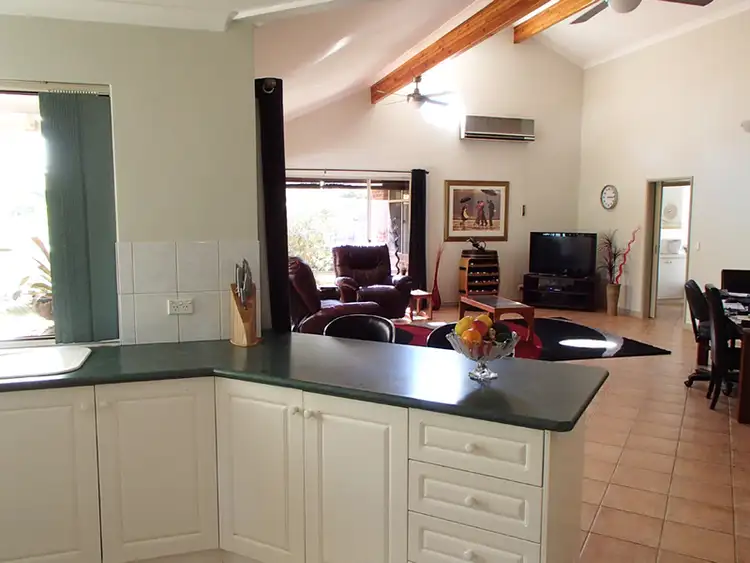
 View more
View more View more
View more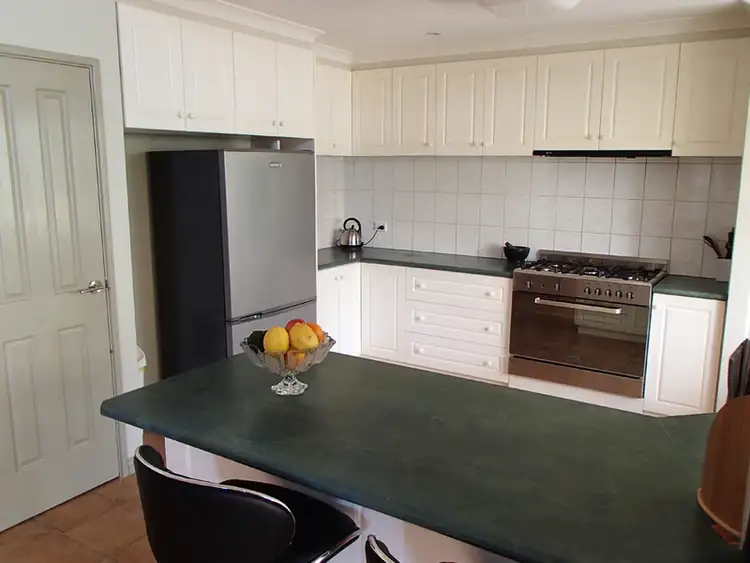 View more
View more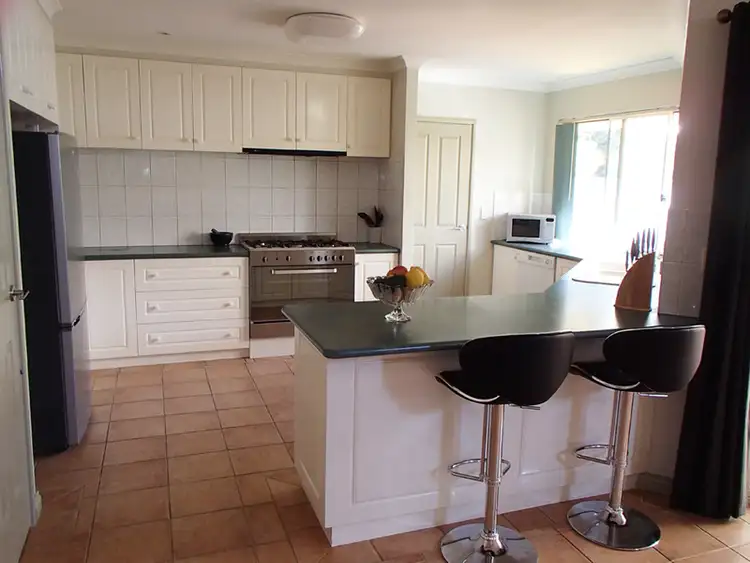 View more
View more
