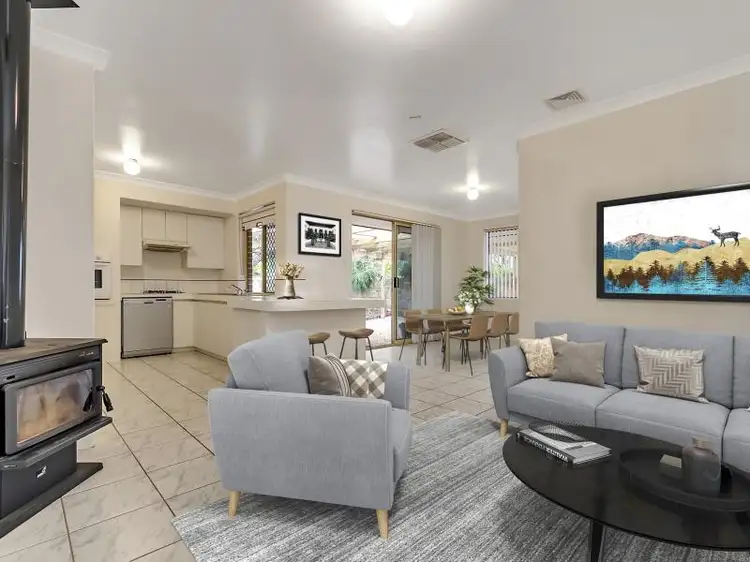Sat on an elevated 607sqm block in a quiet cul de sac, this home offers everything you would expect, and then a bit more, so read on...
Hardwearing timber laminate greets you at the front door as you step into the lounge room with gas and TV points. Timber laminate also features in the master bedroom which has a generous walk in robe and ensuite bathroom.
To the centre of the home is the open plan kitchen/dining/family room area which has sliding door access to the rear yard and a woodburner heater which will keep you snug as a bug in the coming months.
The kitchen has a 4 burner gas stove, electric oven, rangehood, double fridge recess, built in pantry and super handy breakfast bar, perfect for grabbing a quick bite to eat.
A sliding door separates the informal living areas from the minor bedrooms. Bedroom 2 has a robe recess, bedroom 3 a built in robe, there is also a 4th bedroom. These rooms are all serviced by the main bathroom which has a separate shower and bath.
Outside is a huge outdoor entertaining space, with room for all the family under the wrap around patio and lots of shade in the rest of the yard too.
Plenty of off road parking here with a long driveway, carport with auto door and additional covered area to the side of the property for additional cars, a trailer or boat.
Located just minutes from bus stops, Clarkson Primary School, Ocean Keys Shopping Centre and picturesque parks, Mindarie Marina and Perth's pristine coastline too.
Features include but are not limited to:
- Spacious master bedroom with walk in robe
- Ensuite bathroom
- Formal lounge with easy clean timber laminate flooring and gas point
- Open plan kitchen/dining/family area with gas point and woodburner
- Kitchen has 4 burner gas stove, electric oven, rangehood, dishwasher, pantry, double fridge recess, double bowl stainless steel sink and breakfast bar
- Bedroom 2 has a robe recess
- Bedroom 3 has a built in robe
- 4th bedroom
- Main bathroom has separate shower, bathroom and vanity
- Ducted air conditioning
- Wrap around patio, perfect for entertaining
- Security screens to windows
- Alarm
- Carport with auto door
- Additional covered side area perfect for the trailer or boat, or just a couple more vehicles
- Gas storage hot water system
- 607sqm block
- 122sqm of living
Don't miss this fantastic opportunity. I know you'll be impressed!








 View more
View more View more
View more View more
View more View more
View more
