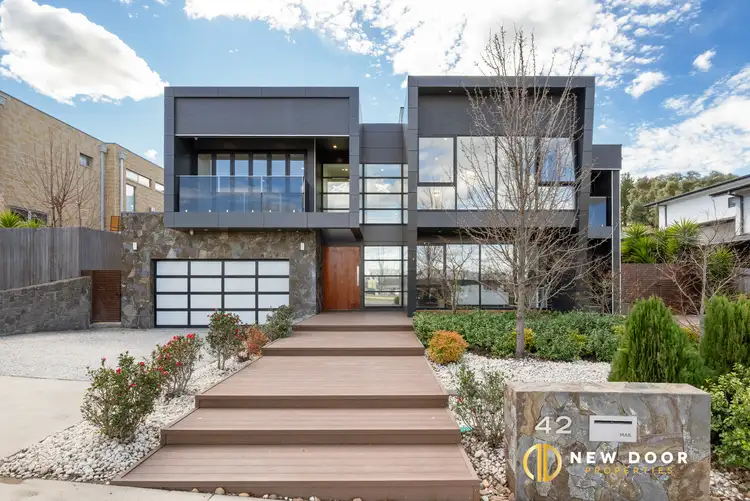New Door Properties is proud to present 42 Wyndham Avenue DENMAN PROSPECT ACT. Positioned on an approx. 801m² block, this architecturally designed home is ideally located near Evelyn Scott High School and just steps from Ridgeline Park Playground. Combining modern luxury with family-friendly functionality, the residence spans multiple living zones, offering an exceptional lifestyle for both entertaining and everyday family living.
The formal lounge impresses with fully tiled floors, underfloor heating, and an inbuilt speaker system, while the family area features heated tiled flooring, a gas fireplace, and built- in storage. The kitchen is a chef's delight, showcasing a 60mm stone benchtop, Miele gas cooktop, and inbuilt Miele fridge, complemented by a butler's pantry with two Miele ovens, a coffee machine, and microwave.
Accommodation includes five bedrooms, each designed with comfort in mind. The master retreat boasts a walk-in robe and luxurious ensuite with a spa bath tub and full-height tiling. Additional bedrooms feature built-in robes and full bathrooms with bathtubs, providing private sanctuary spaces for the whole family.
Step outside to the alfresco entertaining area, fully tiled and equipped with an outdoor kitchen, ideal for summer gatherings, while the swimming pool completes the outdoor
experience.
Additional highlights include six-zone air conditioning, full tiled underfloor heating, a solar system, and a comprehensive security system with eight cameras. The basement offers a dedicated theatre room, full bathroom, and three storage areas, combining practicality with leisure.
This home presents an unparalleled opportunity to enjoy contemporary design, premium inclusions, and a lifestyle connected to parks and schools in one of Denman Prospect's most desirable pockets.
Please contact Malkiat @ 0490 174 554 or Shray @ 0499 225 501 for private inspections.
Property features:
5 Bed | 5.5 Bath | 2 Car Garage
• Fully tiled with underfloor heating and inbuilt speaker system.
• Family Area with Tiled flooring with gas fireplace and built-in storage.
• Modern Kitchen with 60mm stone benchtops
• Miele gas cooktop and inbuilt Miele fridge.
• Butler's Pantry is equipped with two Miele ovens, coffee machine, and microwave.
• Laundry Room is with ample storage space.
• Fully tiled Alfresco with outdoor kitchen.
• Upstairs Living Room with balcony access.
• Carpeted Master bedroom with walk-in robe (WIR), spa and full-height tiling.
• 6-zone air conditioning for climate control in every room.
• Comprehensive home security system with 8 cameras.
• Spacious basement with theatre and full bathroom, ideal for family gatherings.
• Swimming Pool.
• Solar panels to enhance energy efficiency.
• Full underfloor heating throughout the house for comfort.
Property Information:
• Block Size : 801.00 m2 (approx..)
• Lower House - 46.20 m2 (approx..)
• Middle Level House - 246.10 m2 (approx..)
• Upper House - 64.40 m2 (approx..)
• Alfresco - 20.50 m2 (approx..)
• Basement - 121.20 m2 (approx..)
• Garage - 42.10 m2 (approx..)
• Front Deck Area - 40.00 m2 (approx..)
• Year built - 2018
• EER : 4 Stars
Disclaimer: New Door Properties and the vendor cannot warrant the accuracy of the information provided and will not accept any liability for loss or damage for any errors or misstatements in the information. Some images may be digitally styled/furnished for illustration purposes. Images and floor plans should be treated as a guide only. Purchasers should rely on their independent inquiries or contact the agent for more information.








 View more
View more View more
View more View more
View more View more
View more
