Price Undisclosed
4 Bed • 2 Bath • 3 Car • 1489m²
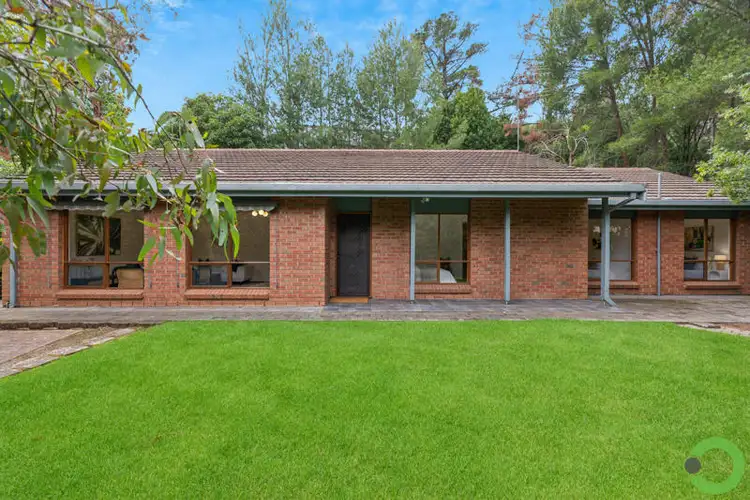
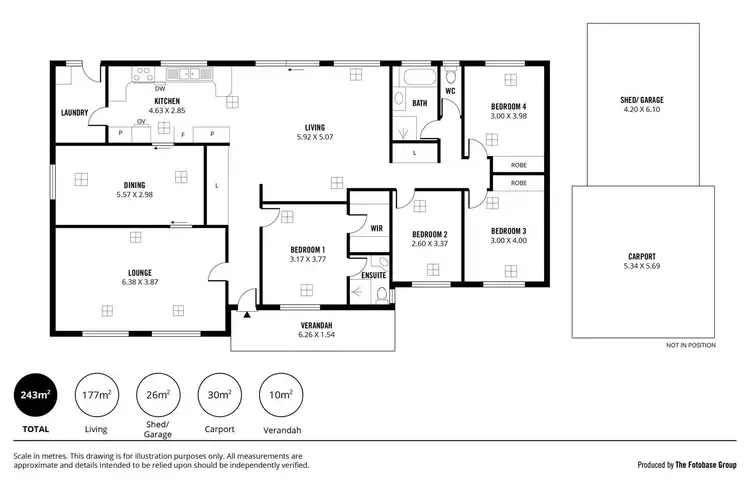
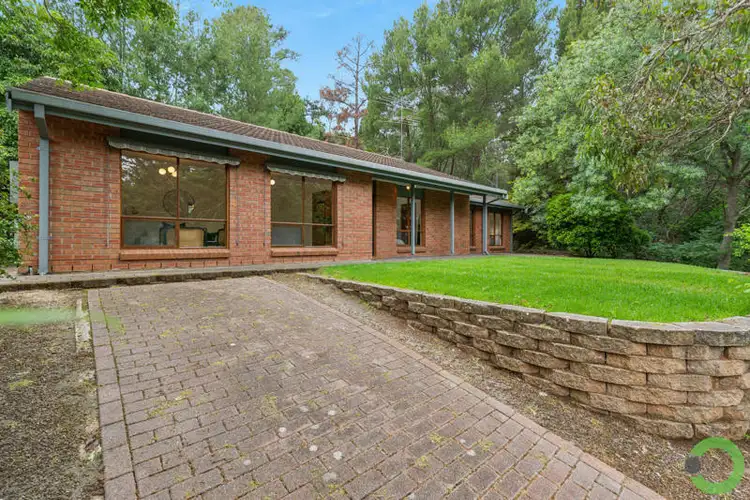
+29
Sold
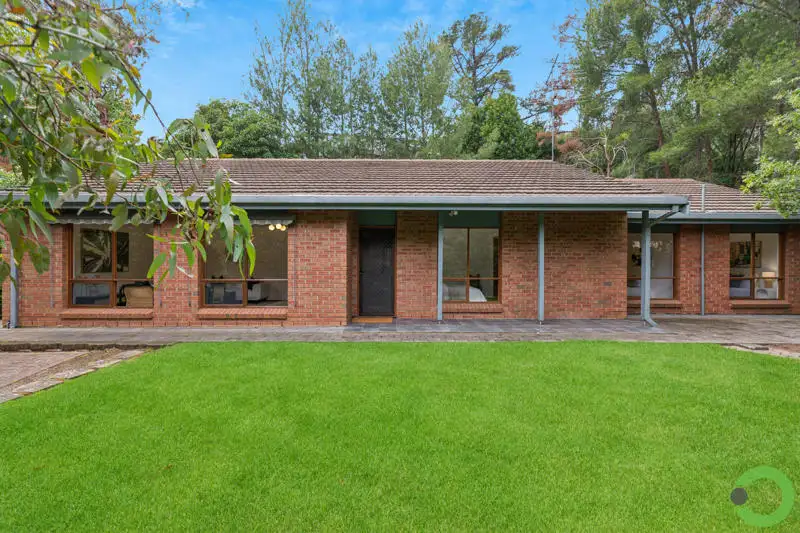


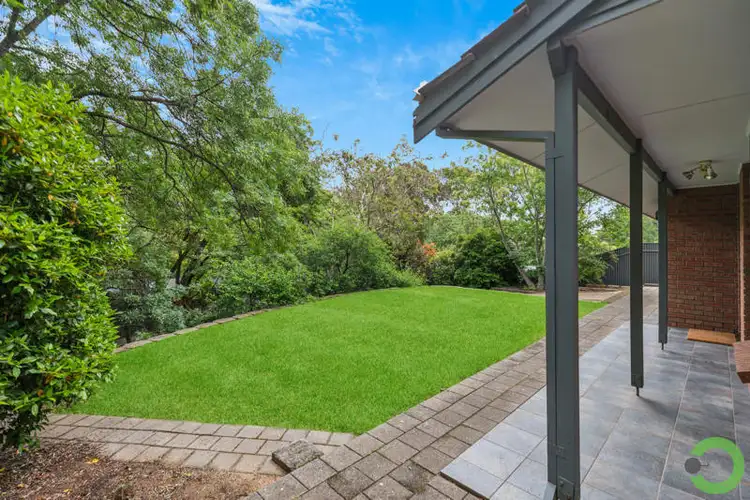
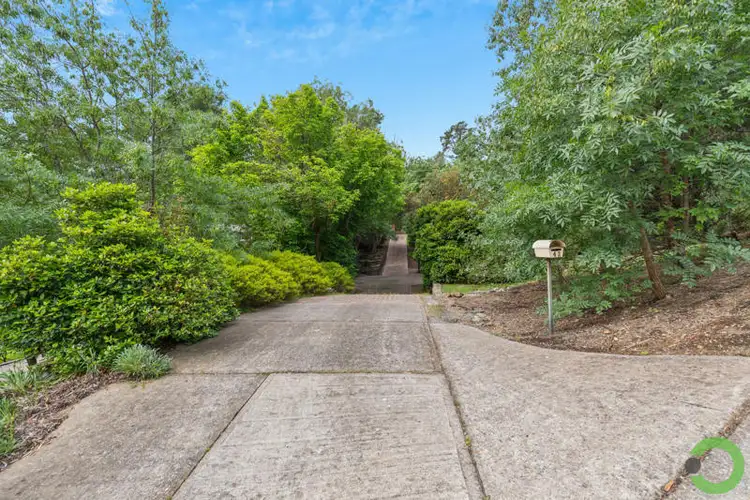
+27
Sold
42 Yurilla Drive, Bellevue Heights SA 5050
Copy address
Price Undisclosed
- 4Bed
- 2Bath
- 3 Car
- 1489m²
House Sold on Mon 17 Nov, 2025
What's around Yurilla Drive
House description
“Secluded & Spacious”
Property features
Other features
Family Room, Close to transport/shops/school/parkMunicipality
Mitcham City CouncilBuilding details
Area: 183m²
Land details
Area: 1489m²
Interactive media & resources
What's around Yurilla Drive
 View more
View more View more
View more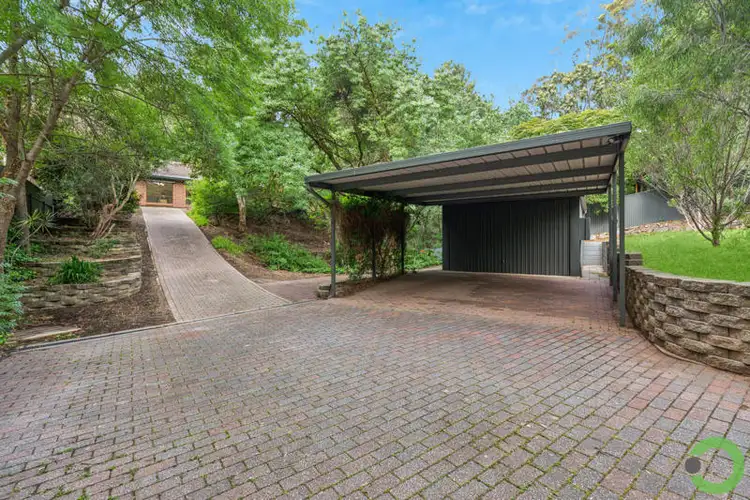 View more
View more View more
View moreContact the real estate agent

Stephen Ring
Ring Partners
0Not yet rated
Send an enquiry
This property has been sold
But you can still contact the agent42 Yurilla Drive, Bellevue Heights SA 5050
Nearby schools in and around Bellevue Heights, SA
Top reviews by locals of Bellevue Heights, SA 5050
Discover what it's like to live in Bellevue Heights before you inspect or move.
Discussions in Bellevue Heights, SA
Wondering what the latest hot topics are in Bellevue Heights, South Australia?
Similar Houses for sale in Bellevue Heights, SA 5050
Properties for sale in nearby suburbs
Report Listing
