Perfectly positioned on a generous large allotment, this recently constructed residence offers an appealing modern lifestyle, with elite fittings and contemporary styling combining across a generous 3 bedroom, 2 living area design.
Both formal and casual living zones offer ample room for your daily recreation and entertaining. Sleek tiled floors, fresh neutral tones, LED downlights and recessed bulkhead ceilings create an air of refined luxury that emanates throughout.
A wide gallery style entrance leads to a spacious formal lounge, a comfortable area to receive your guests or the perfect space to relax in front of the television. Step on through to a large open plan family/dining room offering that valuable 2nd living area and a great casual space for your daily interactions.
A stylishly appointed kitchen seamlessly integrates within the casual zone, offering composite stone bench tops, waterfall Island breakfast bar, double sink, walk-in pantry, stainless steel appliances, window splash back and crisp modern gloss white cabinetry.
Step outdoors and entertain under a delightful rear verandah, overlooking the large fully landscaped backyard where there is plenty of room for the kids to run play.
All 3 bedrooms are well appointed, all offering sleek floating floors, ceiling fans and robe amenities. The master bedroom suite features 'his and hers' walk-through robes and a luxurious ensuite bathroom with floor-to-ceiling tiles, rail and rain shower and wide shower alcove. Bedrooms 2 and 3 both have built-in robes.
A magnificent main bathroom features floor-to-ceiling tiles, rail and rain shower, freestanding bath, modern tap where, separate toilet and open vanity, while a clever walk-through laundry completes the interior.
A single garage with auto panel lift door will securely accommodate the family car, completing an elite, luxury residence that will appeal to the refined purchaser looking for an opulent living space boasting the best of contemporary comfort.
Briefly:
* Elite lifestyle entertainer on desirable large allotment
* Contemporary styling and modern fittings throughout
* Sleek tiled floors, fresh neutral tones, recessed bulkhead ceilings and LED downlights
* Stylish black door handles and aluminium deadlock windows
* Large formal living room adjacent a wide gallery style entrance
* Generous open plan family/dining room with kitchen overlooking
* Kitchen boasting composite stone bench tops, waterfall Island breakfast bar, double sink, walk-in pantry, stainless steel appliances, window splash back and crisp modern gloss white cabinetry
* Wide alfresco rear verandah overlooking fully landscaped, low maintenance backyard
* 3 spacious bedrooms, all with floating floors, ceiling fans and robe amenities
* Master bedroom with 'his and hers' walk-through robes and a luxurious ensuite bathroom
* Bedrooms 2 & 3 with built-in robes
* Clever 3 way main bathroom with rail and rain shower and freestanding bath
* Separate toilet and open vanity
* Walk-through laundry with exterior access and under bench appliance space
* Single garage with auto panel lift door and interior access
* Ducted reverse cycle air-conditioning
Ideally located amongst the many parks and reserves the area has to offer. Sir Frank Berryman Reserve and playground is just a casual stroll away, perfect for the younger family or your daily recreation. Thomas Turner Reserve and the Valley View Part 3 Golf Course are just down the road.
Para Vista Primary, Modbury West School, East Para Primary School and Ingle Farm East Primary are all nearby for the younger kids, while the teens will enjoy quality education at the zoned Valley View Secondary School.
Clovercrest Shopping Centre is just around the corner for your daily goods, while world class shopping at Tea Tree Plaza only 1.6km away. Public transport is readily available and the Tea Tree Plaza Obhan Interchange will provide quick express transport to the city.
For more information, contact Brijesh Mishra on 0430 140 905 or Monique Kingsada on 0402 041 637.
The Vendor's Statement (Form 1) may be inspected at 493 Bridge Road, Para Hills SA 5096 for 3 consecutive business days before the auction and at the auction for 30 minutes before it commences.
DISCLAIMER: We have in preparing this document using our best endeavours to ensure the information contained is true and accurate but accept no responsibility and disclaim all liability in respect to any errors, omissions, inaccuracies, or misstatements contained. Prospective purchasers should make their own enquiries to verify the information contained in this document.
RLA 326547
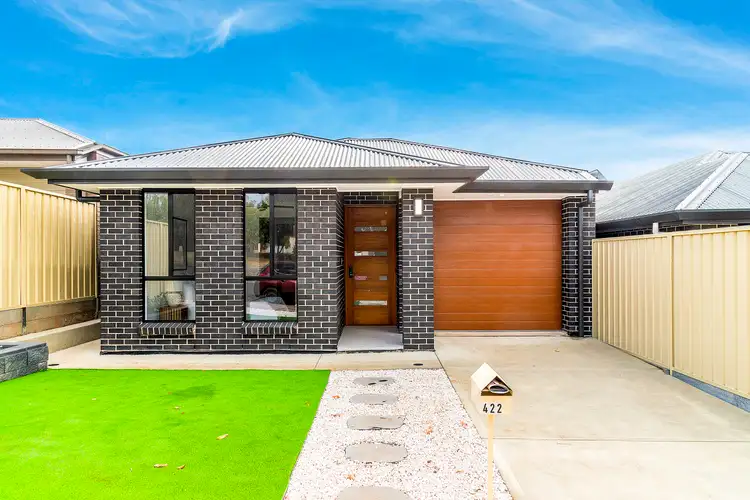

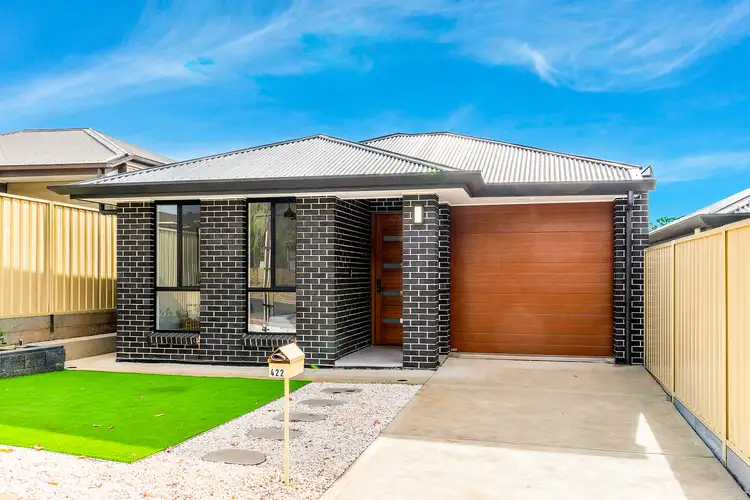
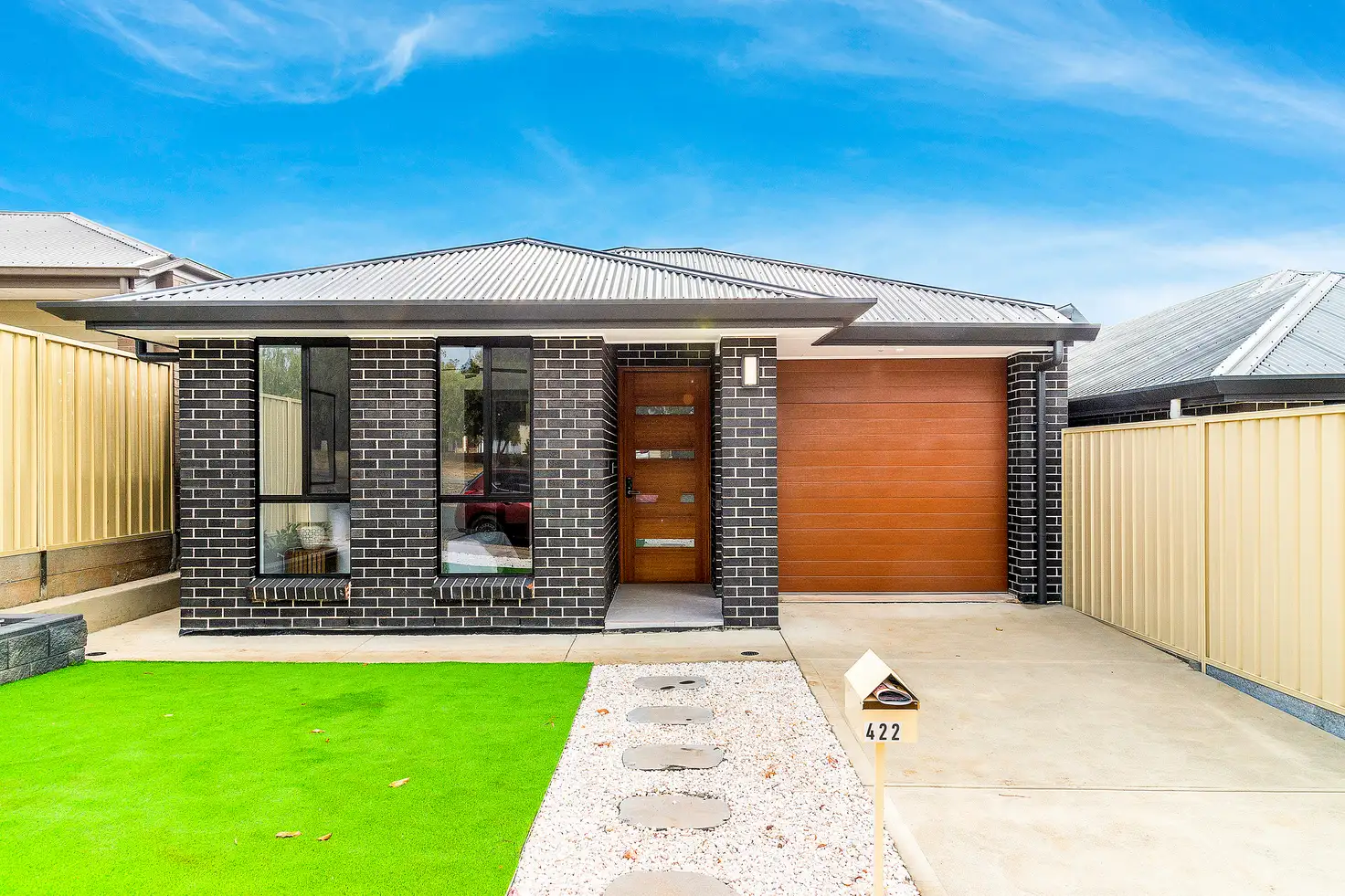


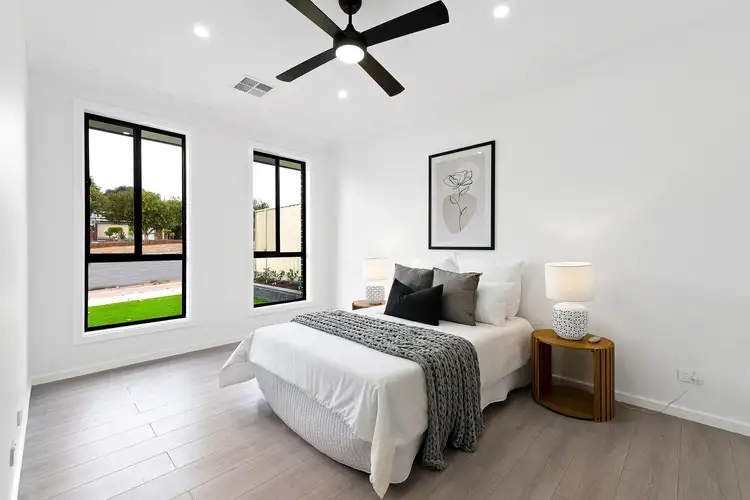
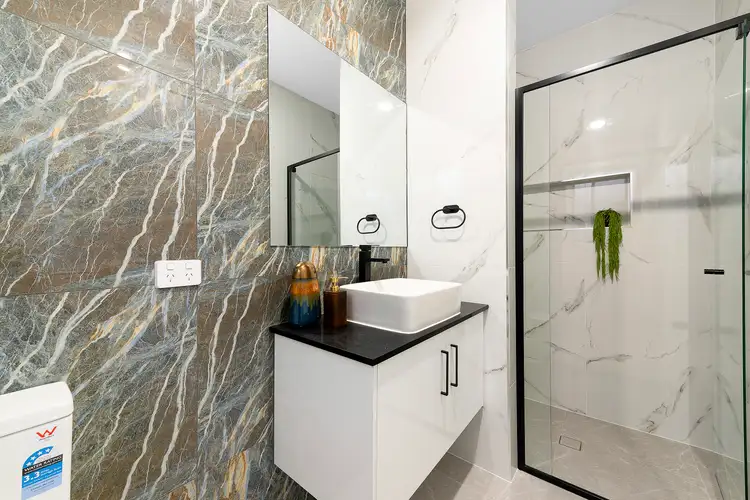
 View more
View more View more
View more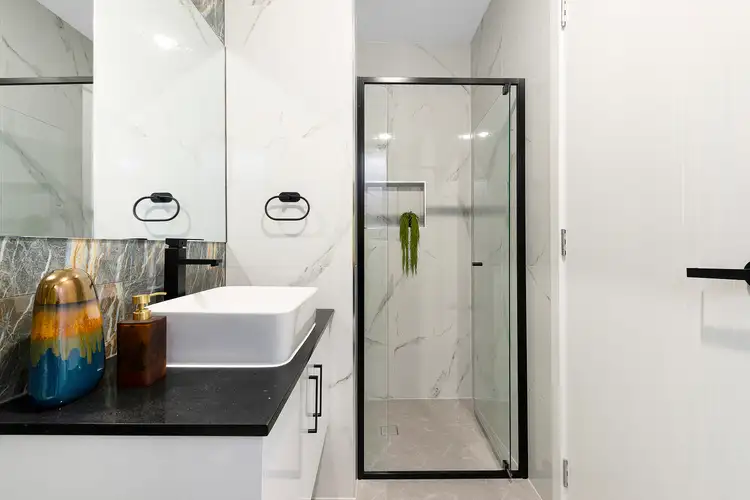 View more
View more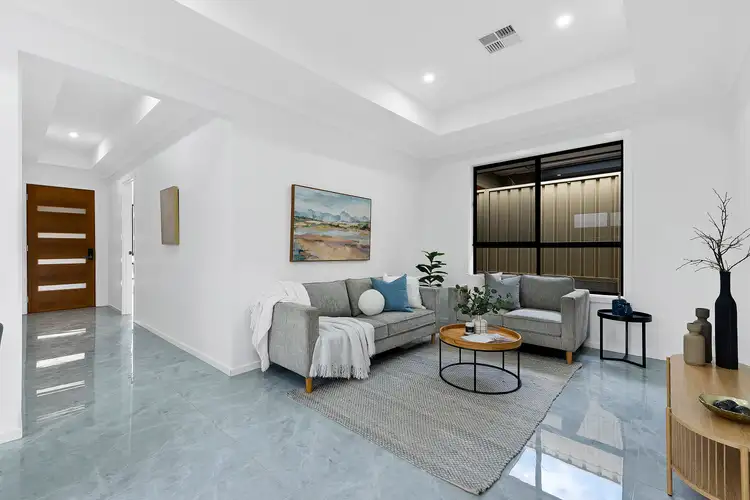 View more
View more
