Price Undisclosed
3 Bed • 2 Bath • 2 Car • 198m²
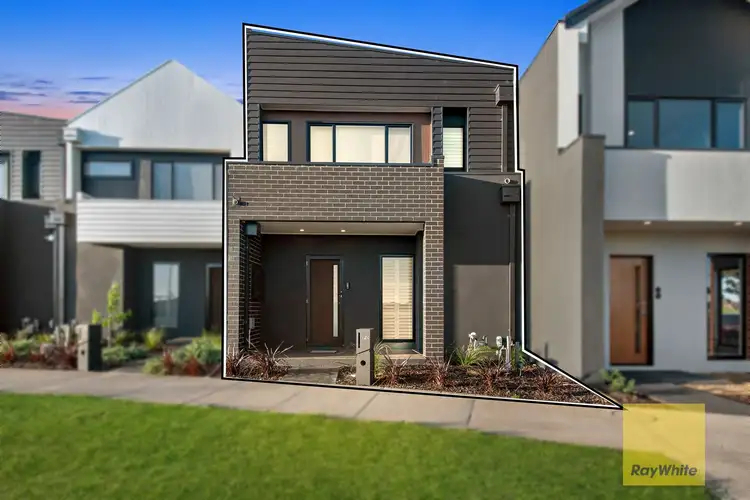

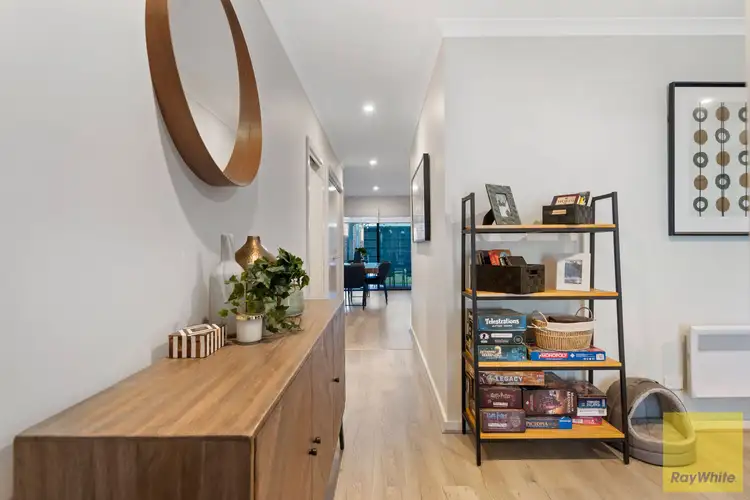
+16
Sold
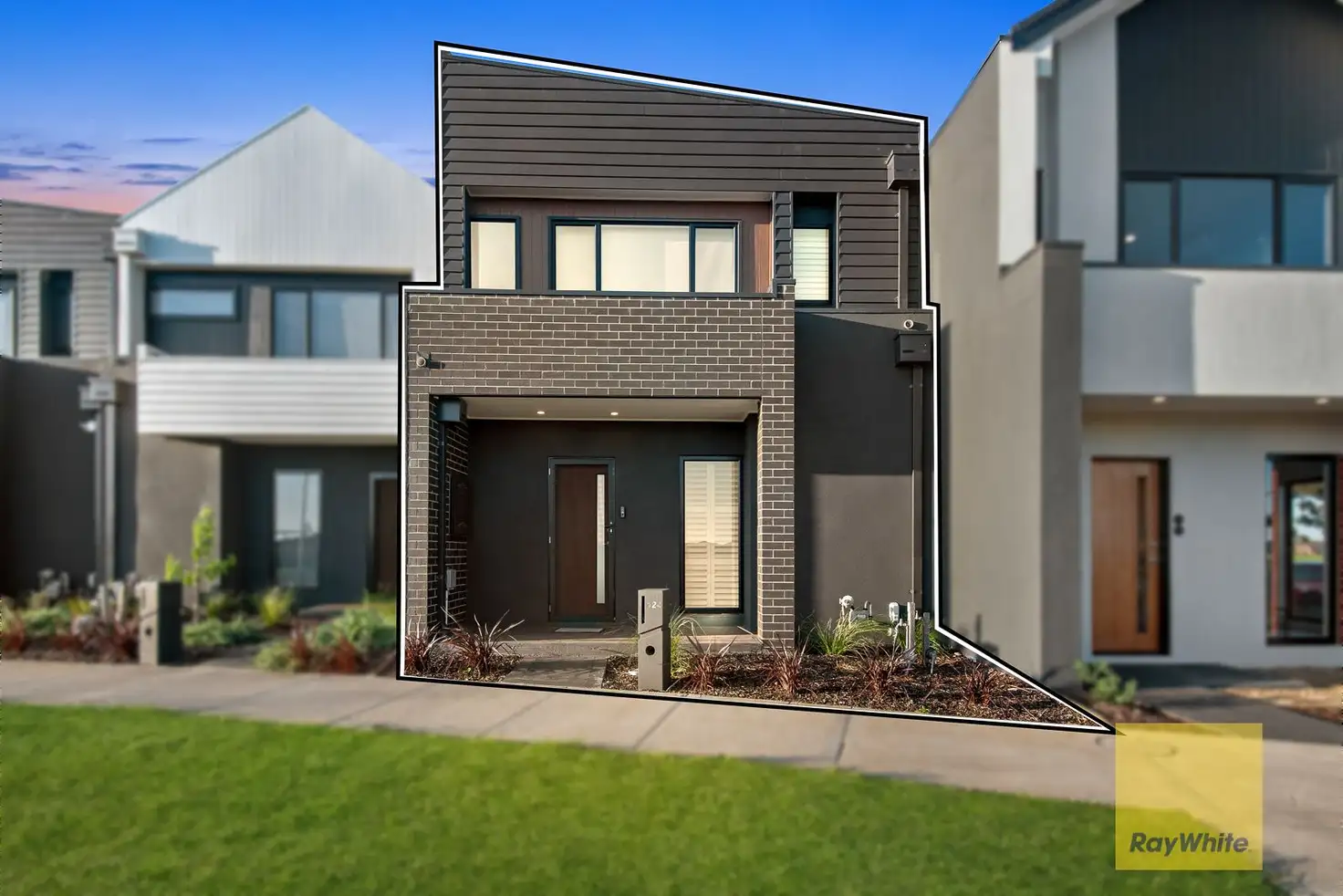


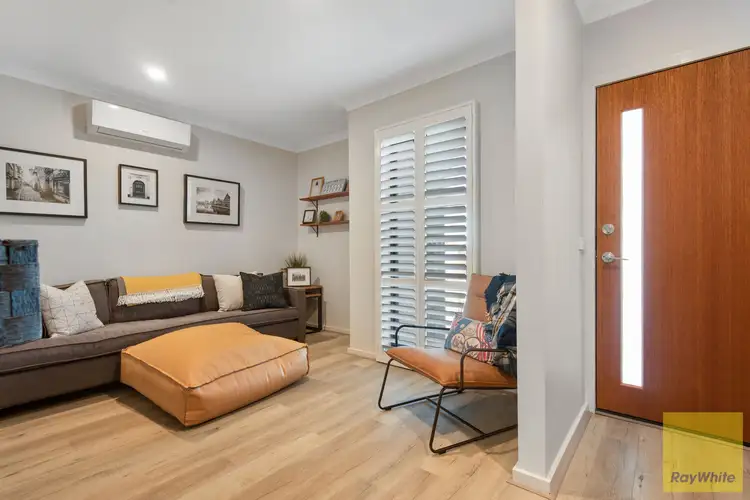
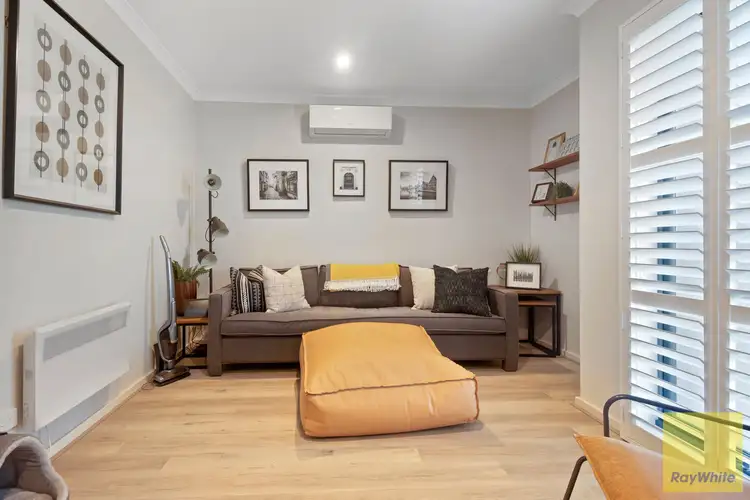
+14
Sold
424 Bethany Road, Tarneit VIC 3029
Copy address
Price Undisclosed
- 3Bed
- 2Bath
- 2 Car
- 198m²
House Sold on Wed 21 Dec, 2022
What's around Bethany Road
House description
“Location Location Location - 1 Year Old Luxurious Townhouse!”
Land details
Area: 198m²
Property video
Can't inspect the property in person? See what's inside in the video tour.
Interactive media & resources
What's around Bethany Road
 View more
View more View more
View more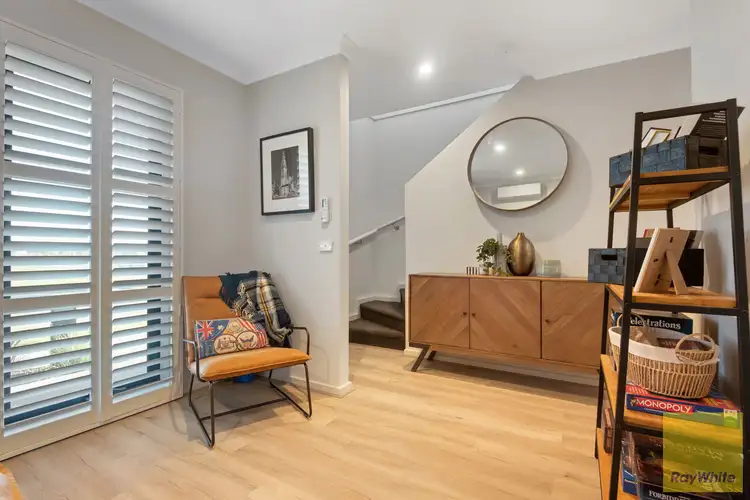 View more
View more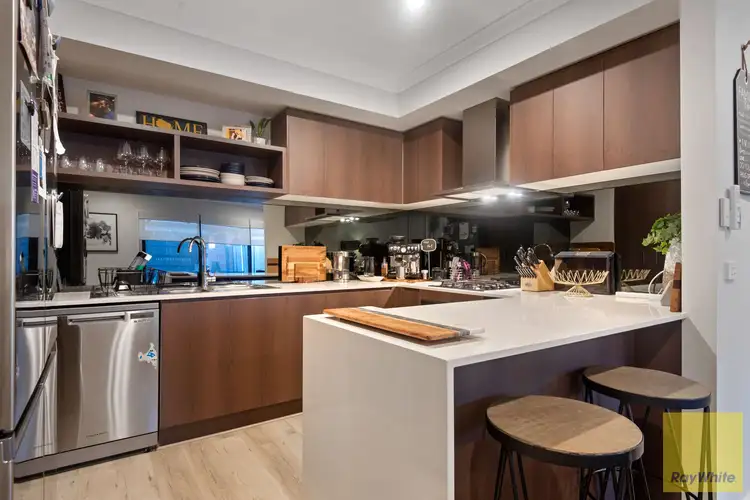 View more
View moreContact the real estate agent

Mike Sarupria
Ray White - Tarneit
0Not yet rated
Send an enquiry
This property has been sold
But you can still contact the agent424 Bethany Road, Tarneit VIC 3029
Nearby schools in and around Tarneit, VIC
Top reviews by locals of Tarneit, VIC 3029
Discover what it's like to live in Tarneit before you inspect or move.
Discussions in Tarneit, VIC
Wondering what the latest hot topics are in Tarneit, Victoria?
Similar Houses for sale in Tarneit, VIC 3029
Properties for sale in nearby suburbs
Report Listing
