Price Undisclosed
5 Bed • 3 Bath • 3 Car • 1130m²
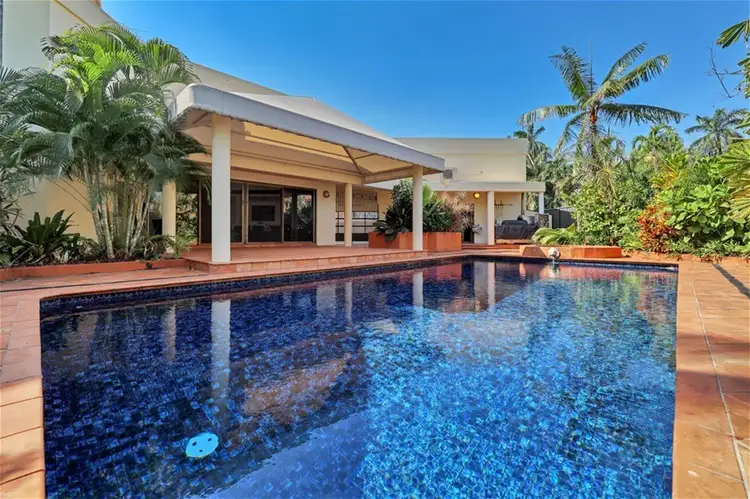
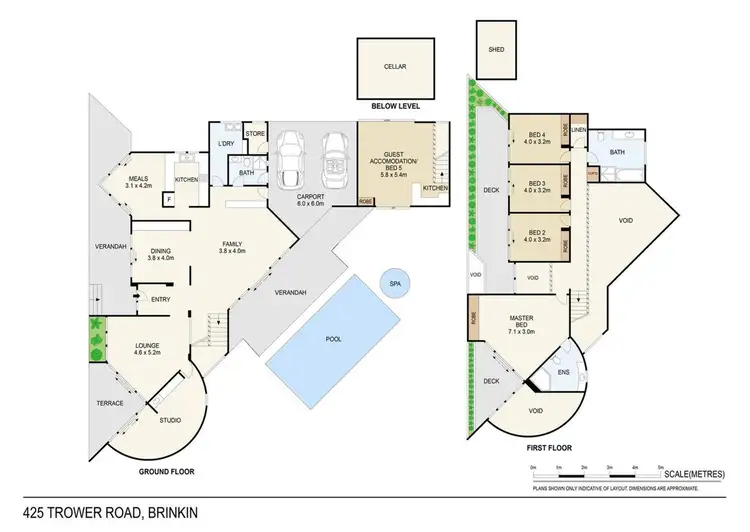
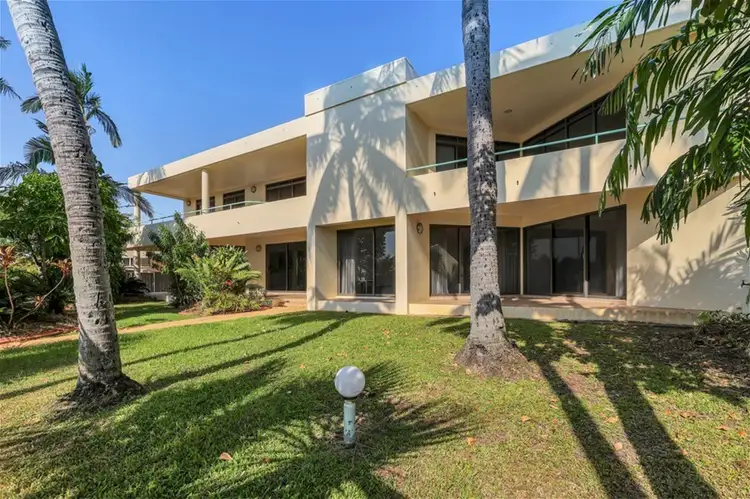
+33
Sold
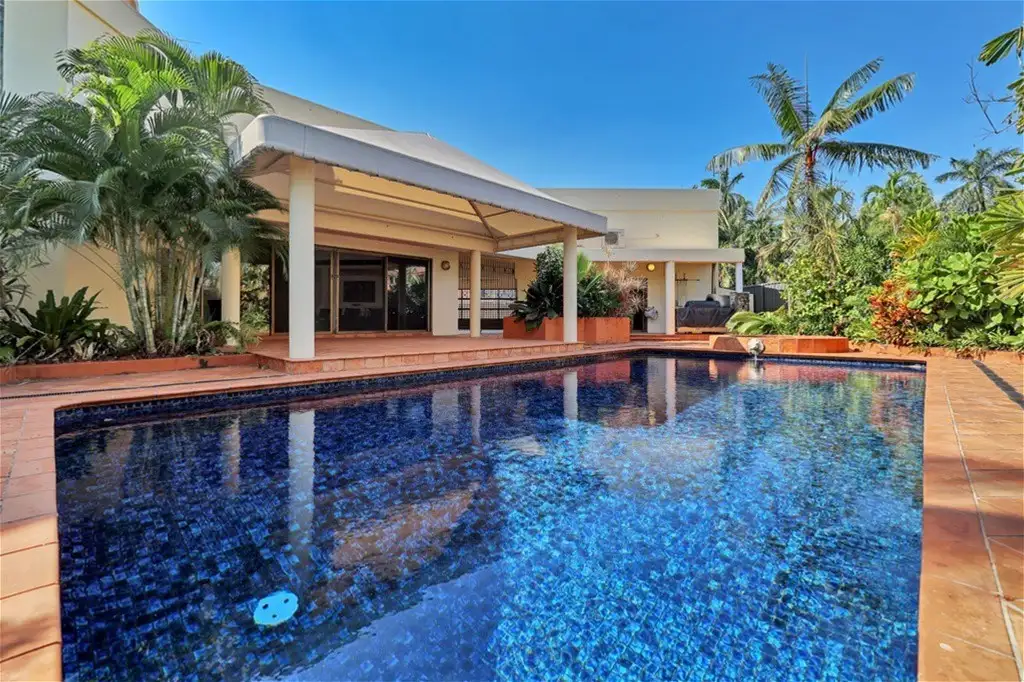


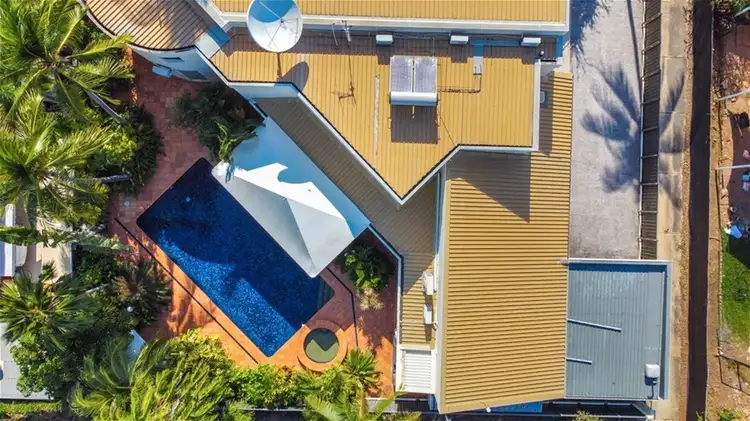
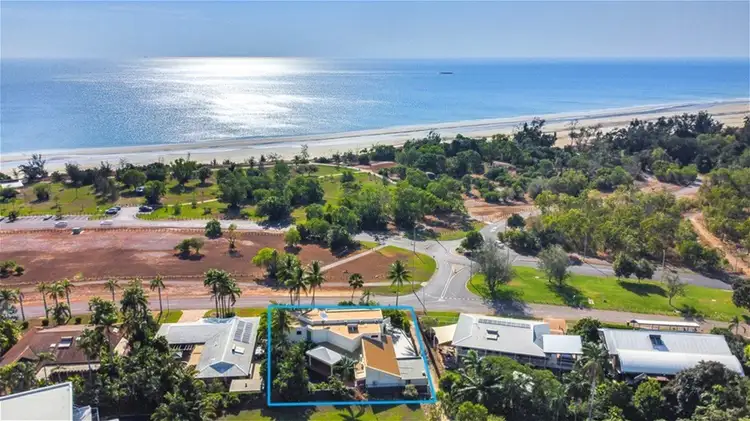
+31
Sold
425 Trower Rd, Brinkin NT 810
Copy address
Price Undisclosed
- 5Bed
- 3Bath
- 3 Car
- 1130m²
House Sold on Tue 15 Nov, 2022
What's around Trower Rd
House description
“Timeless Classic”
Property features
Other features
12kva 3 phase generatorLand details
Area: 1130m²
Interactive media & resources
What's around Trower Rd
 View more
View more View more
View more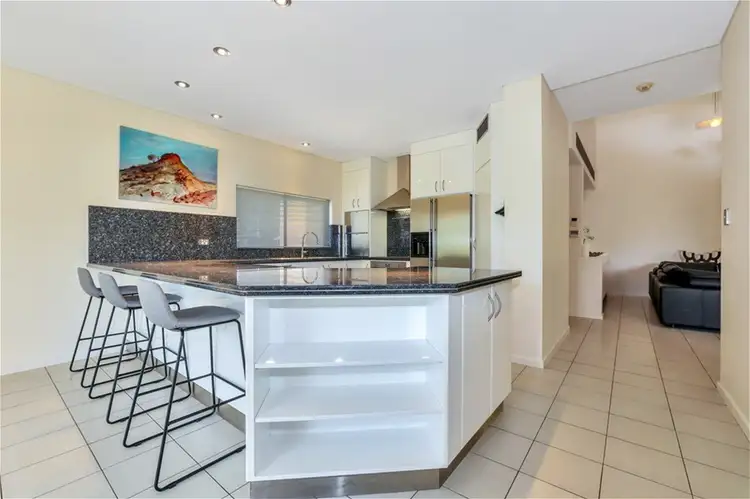 View more
View more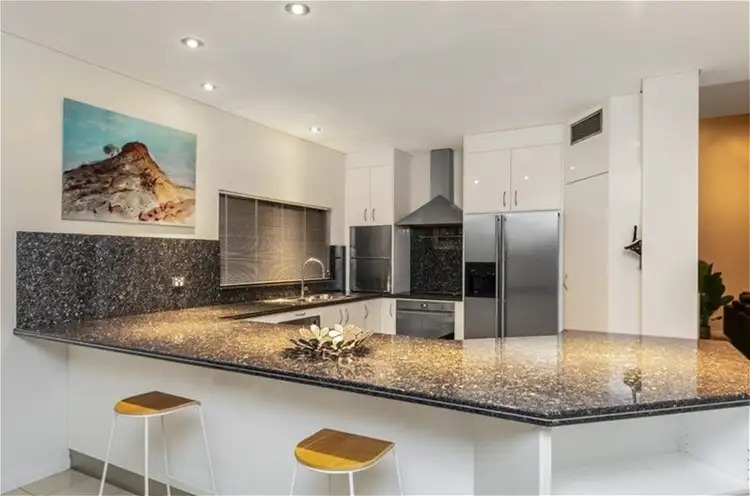 View more
View moreContact the real estate agent

Frank Schembri
United Realty NT
0Not yet rated
Send an enquiry
This property has been sold
But you can still contact the agent425 Trower Rd, Brinkin NT 810
Nearby schools in and around Brinkin, NT
Top reviews by locals of Brinkin, NT 810
Discover what it's like to live in Brinkin before you inspect or move.
Discussions in Brinkin, NT
Wondering what the latest hot topics are in Brinkin, Northern Territory?
Similar Houses for sale in Brinkin, NT 810
Properties for sale in nearby suburbs
Report Listing
