Architect Designed Home, Amazing Views!
Nestled beyond a secluded leafy driveway, this architecturally designed home offers captivating valley views from nearly every corner. Crafted by Clare Design, this residence harmonizes perfectly with the surrounding landscape and Maleny's seasonal beauty.
The main two-bedroom, one-bathroom home boasts multiple living areas and decks that embrace the valley and mountain vistas. A separate guest pavilion, comprising a bedroom, living space, bathroom, and laundry, ensures privacy, connected by an inground pool and timber pathway.
Key features include:
• A meticulously designed Clare Design home, tailored for optimal orientation, capturing natural light and airflow.
• Abundant glass windows and doors frame serene valley and mountain vistas.
• Remote-controlled blinds on the Western side for climate control and comfort.
• Polished timber floors throughout, complemented by locally crafted timber feature doors, instilling a natural ambiance.
• A stunning living area welcomes you with panoramic views through expansive windows and sliding doors.
• An open-plan kitchen, dining, and living room, spacious and equipped with built-in cabinetry for seamless entertaining.
• Well-appointed galley kitchen with ample storage, marble tops, Miele appliances, and exquisite finishes.
• North-facing Master bedroom with built-in robes, louvers for airflow, and balcony access overlooking the pool and garden.
• Versatile second bedroom/office featuring timber shelving and built-in cabinetry.
• Family-sized bathroom with bespoke features, including a bidet, long wall-hung vanity, and a spacious shower.
• Formal lounge adorned with artisan-crafted timber doors and expansive windows.
• Designated office space with outdoor access and picturesque views.
• Informal lounge, separated by elegant Japanese-inspired Shoji dividers, leading to an alfresco deck.
• North-facing covered deck offering stunning valley and mountain vistas-an ideal setting for relaxation or social gatherings.
The guest pavilion echoes the main home's style, ensuring guest privacy and comfort with a spacious bedroom, living area, balcony, bathroom, and laundry/kitchenette.
Outdoor amenities encompass:
• Saltwater lap pool with a surrounding timber deck.
• Double lock-up garage, additional storage room, and a lined, insulated workshop.
• Timber feature gates leading to the original farm barn, offering character and storage space.
• Ample rainwater supply, covered vegetable garden, fruit trees, and native plantings attracting wildlife.
• A property rich in rare flora and fauna, registered as land for wildlife, and under a Voluntary Conservation Covenant, preserving its natural beauty.
This remarkable property harmonizes exquisite design with breathtaking natural surroundings, offering a tranquil lifestyle embraced by nature's splendour.
How far to Where –
- 4.7 kms to the heart of picturesque Maleny with its array of cafes, boutiques, 2 grocery stores, organic shop, 2 butchers, local hospital, dentists, doctors, medical facilities, award winning bakery and lots of specialty shops and book stores to enjoy
- 2.2 kms to Picturesque Baroon Pocket Dam including picnic tables, barbecues and playgrounds. The shoreline has abundant wildlife, including koalas and kangaroos, is a paradise for bushwalkers and nature lovers.
- 18 mins drive to the nearest train station
- 45 mins drive to the beautiful Sunshine Coast beaches and shopping precincts
- Just over an hour's drive to Brisbane Airport
- Just over an hour drive to Noosa
This special home is ready for its new owners, call Susan today to book your inspection, you won't be disappointed.
* Inspections for this property are strictly by private appointment only. Please respect the owner's privacy and do not enter the property without being accompanied by an agent
* All information contained herein is gathered from sources we we deem to be reliable. However, we cannot guarantee the accuracy of the information and interested persons should should rely on their own enquiries
* This property is being sold without a price and therefore a price guide cannot be shown. The website may have filtered the property into a price bracket for the purpose of functionality.
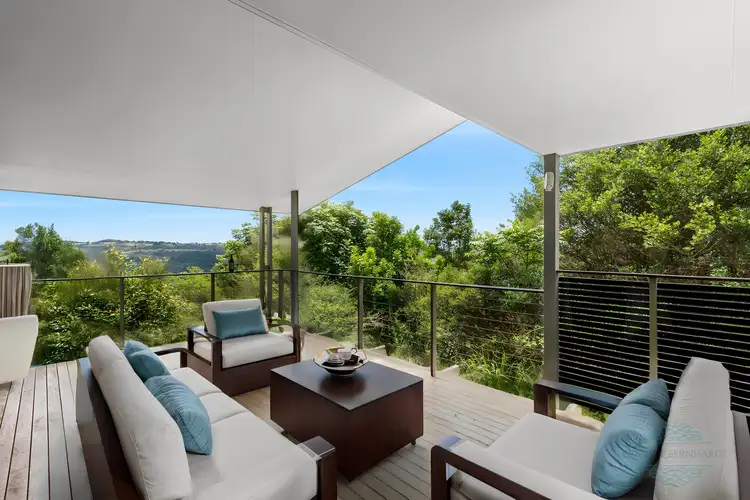

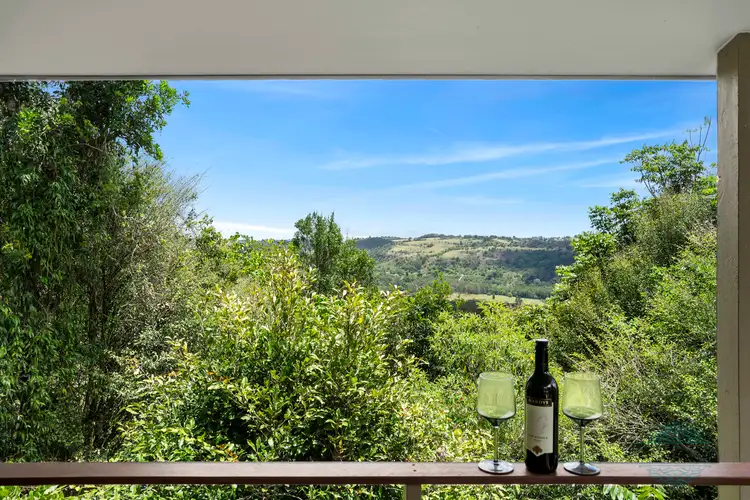
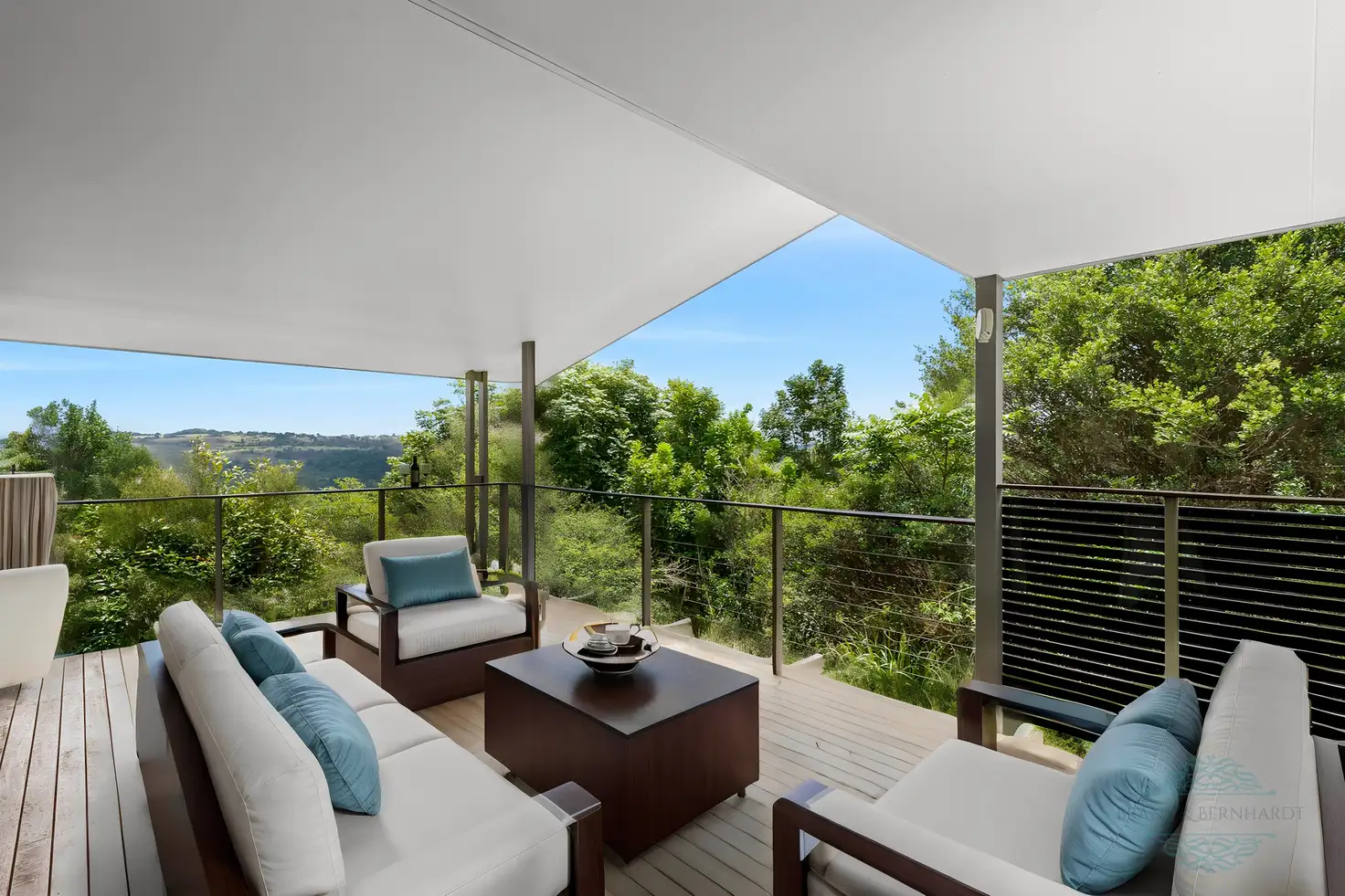


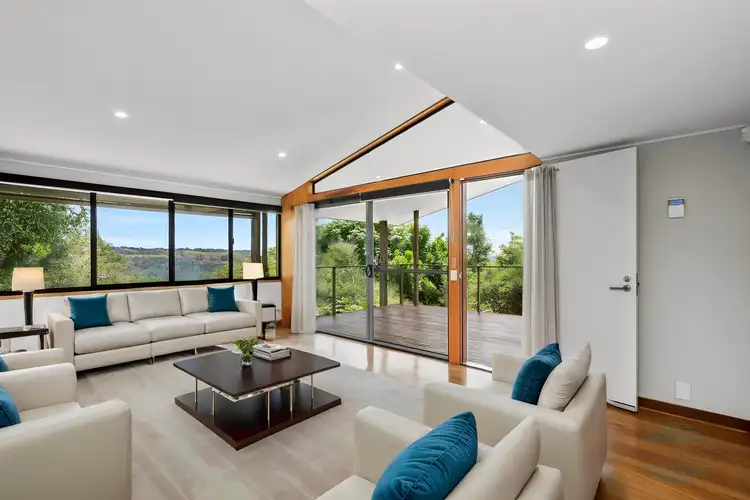

 View more
View more View more
View more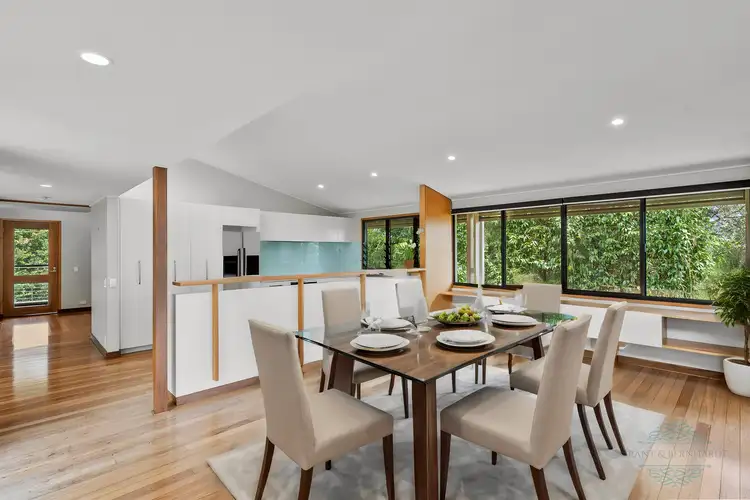 View more
View more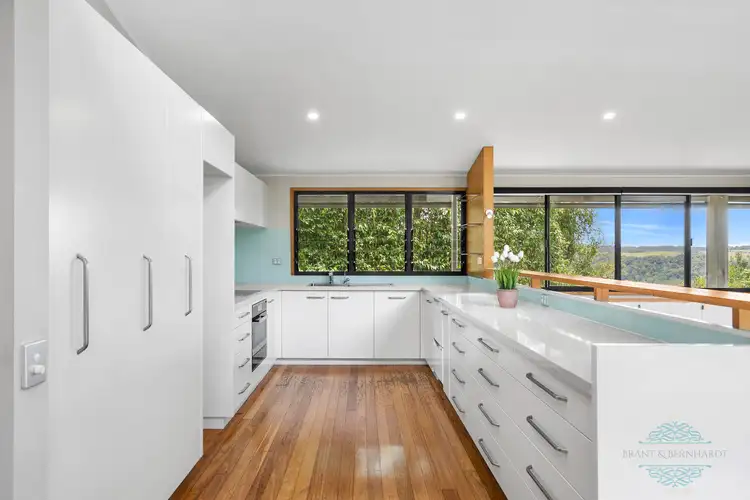 View more
View more
