Price Undisclosed
3 Bed • 2 Bath • 4 Car • 25500m²
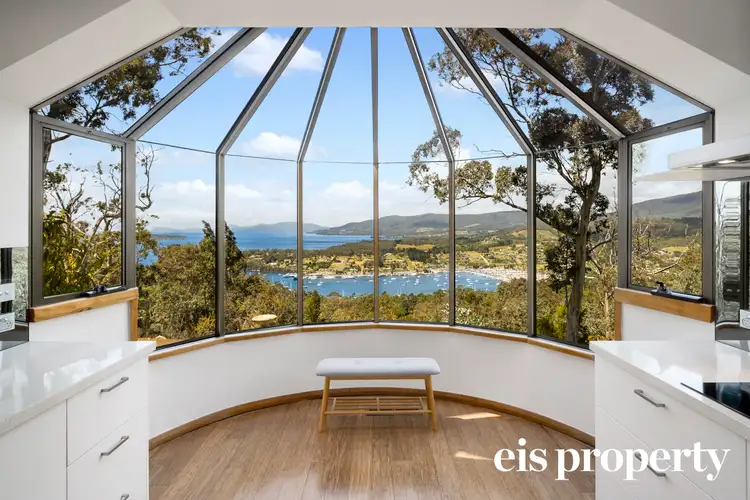
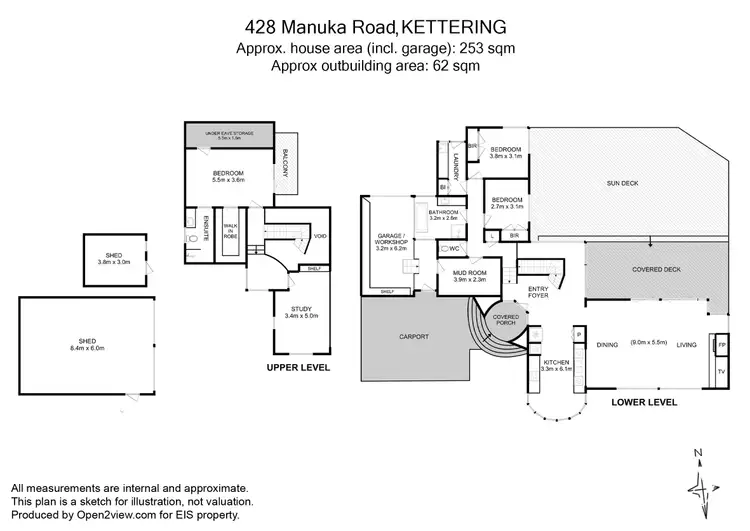
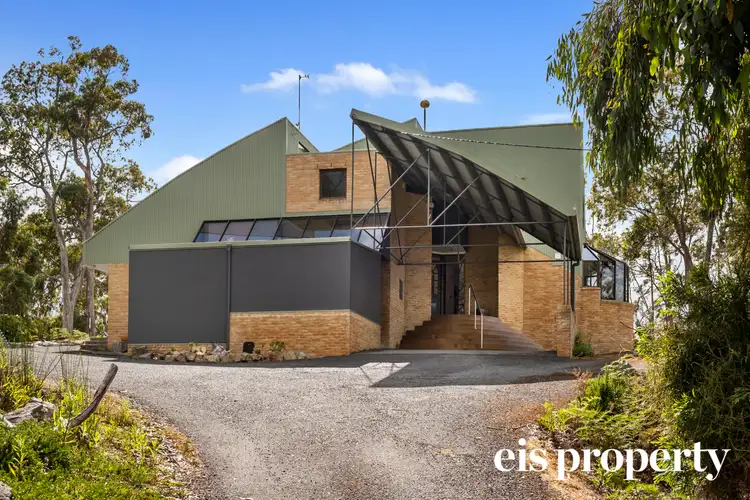
+33
Sold
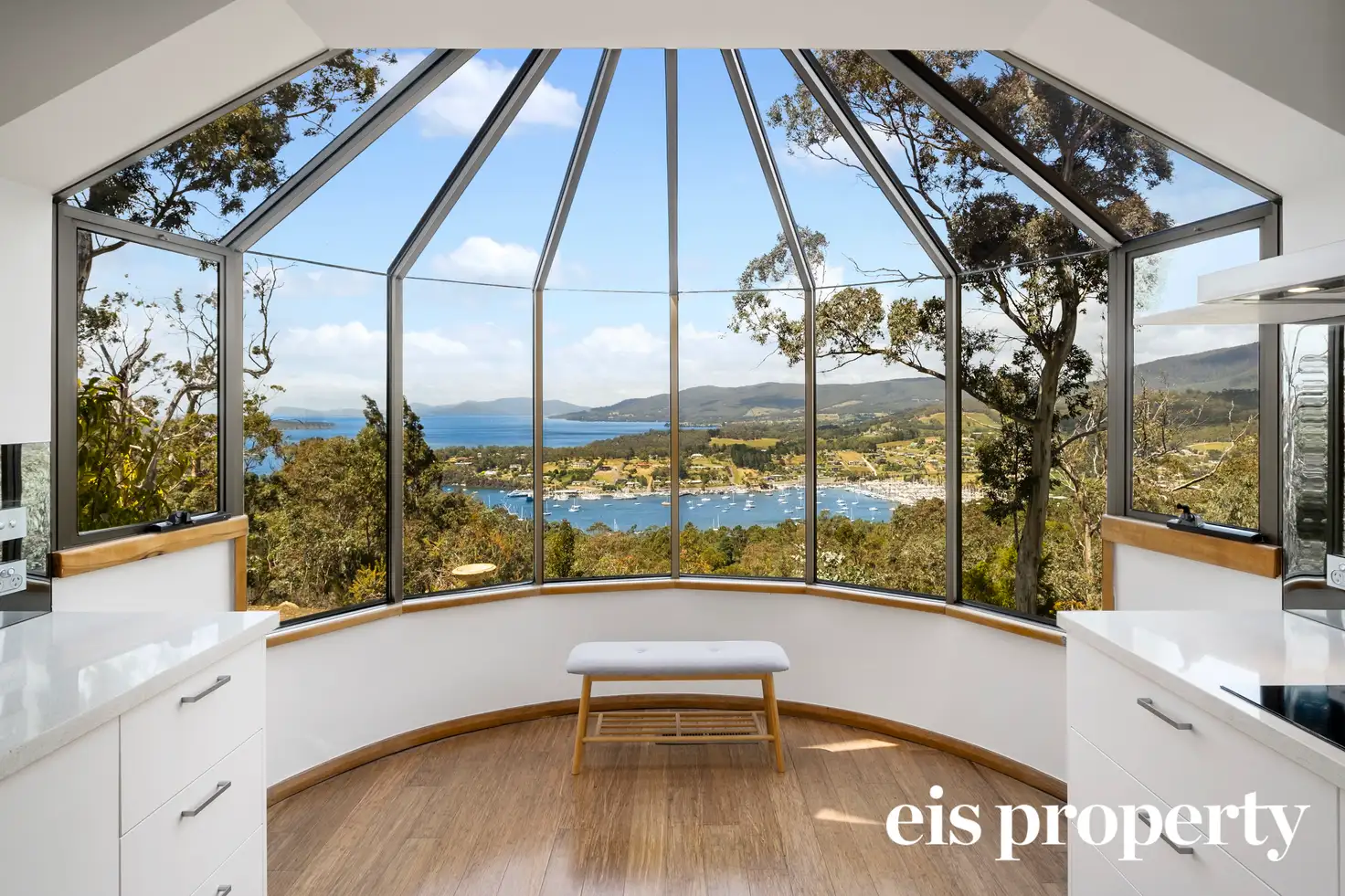


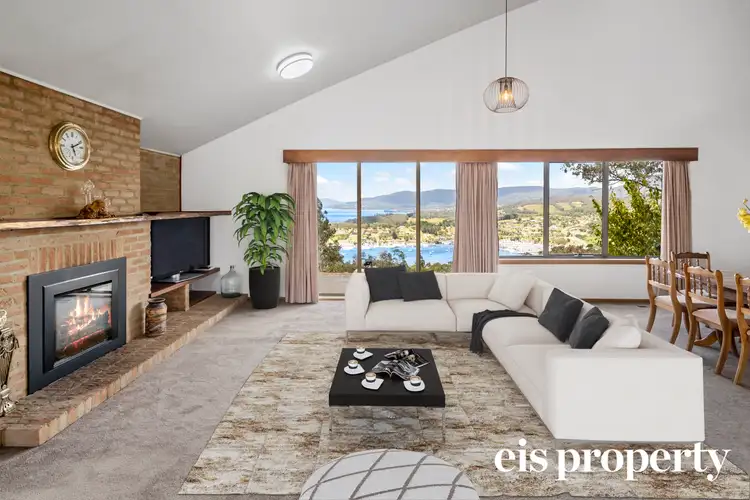
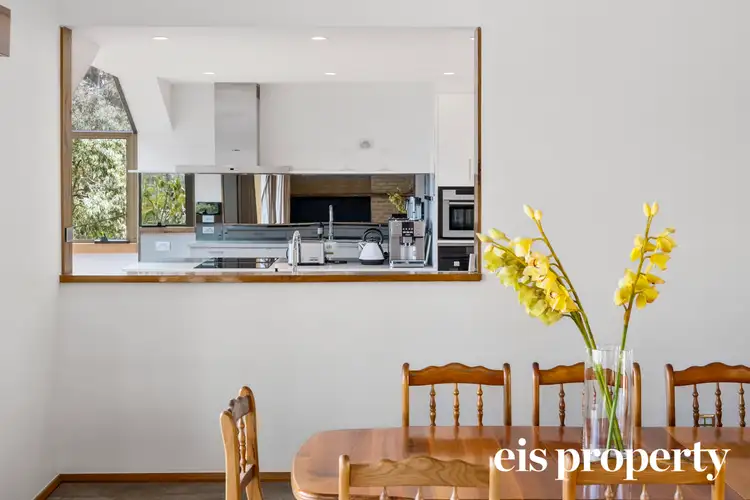
+31
Sold
428 Manuka Road, Kettering TAS 7155
Copy address
Price Undisclosed
- 3Bed
- 2Bath
- 4 Car
- 25500m²
House Sold on Mon 15 Feb, 2021
What's around Manuka Road
House description
“Exceptional executive living - Mesmerising water views”
Property features
Building details
Area: 254m²
Land details
Area: 25500m²
Property video
Can't inspect the property in person? See what's inside in the video tour.
Interactive media & resources
What's around Manuka Road
 View more
View more View more
View more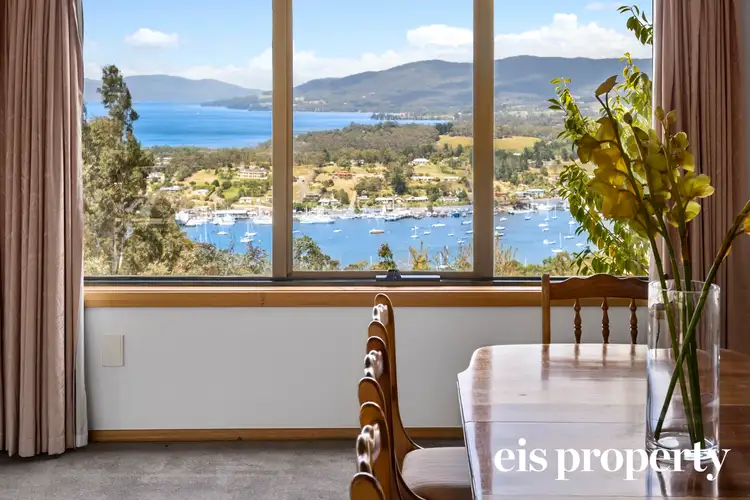 View more
View more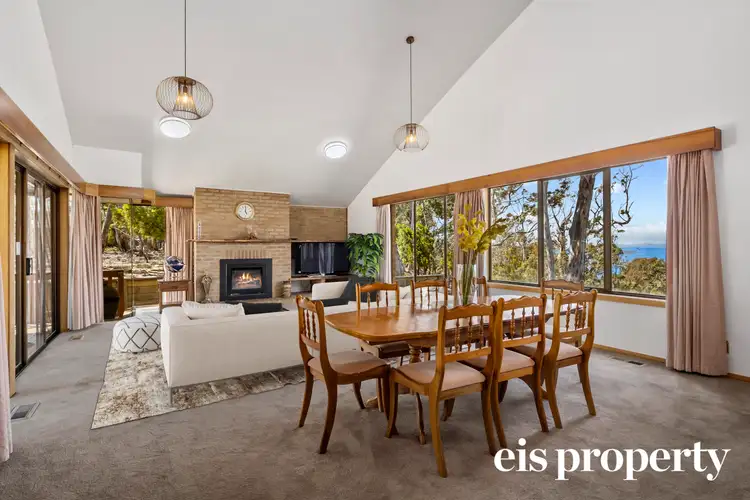 View more
View moreContact the real estate agent

Edward McKay
EIS Property
0Not yet rated
Send an enquiry
This property has been sold
But you can still contact the agent428 Manuka Road, Kettering TAS 7155
Nearby schools in and around Kettering, TAS
Top reviews by locals of Kettering, TAS 7155
Discover what it's like to live in Kettering before you inspect or move.
Discussions in Kettering, TAS
Wondering what the latest hot topics are in Kettering, Tasmania?
Similar Houses for sale in Kettering, TAS 7155
Properties for sale in nearby suburbs
Report Listing
