$565,000
4 Bed • 2 Bath • 2 Car • 730m²
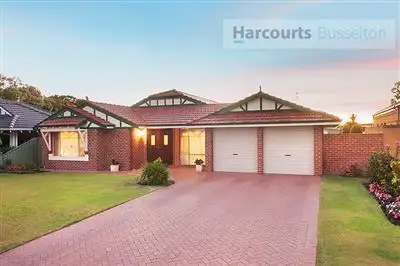
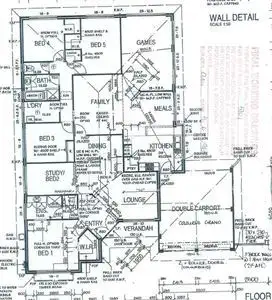
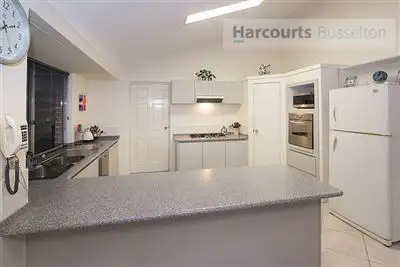
+14
Sold
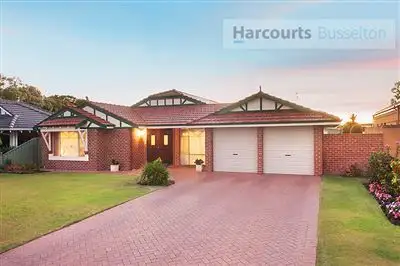


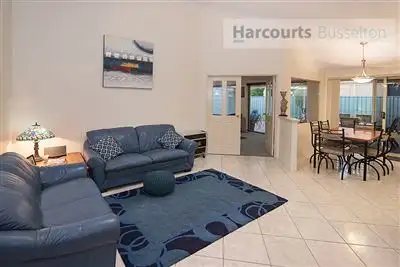
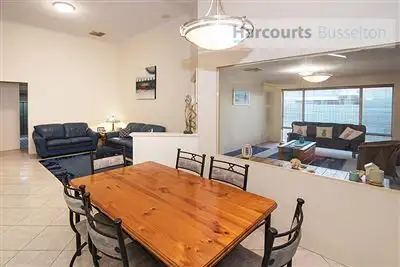
+12
Sold
428 Marine Terrace, Geographe WA 6280
Copy address
$565,000
- 4Bed
- 2Bath
- 2 Car
- 730m²
House Sold on Tue 28 Mar, 2017
What's around Marine Terrace
House description
“Full Of Surprises This One”
Property features
Other features
Property condition: Excellent Property Type: House House style: Federation Garaging / carparking: Internal access, Double lock-up, Off street Construction: Brick Joinery: Aluminium Roof: Tile and Terracotta tile Insulation: Ceiling Walls / Interior: Brick Flooring: Tiles and Carpet Electrical: TV points, TV aerial, Phone extensions Property Features: Smoke alarms Kitchen: Modern, Open plan, Dishwasher, Separate cooktop, Separate oven, Rangehood, Extractor fan, Double sink, Microwave, Gas reticulated and Finished in (OtherCorian) Living area: Formal dining, Formal lounge Main bedroom: King Bedroom 2: Double and Built-in / wardrobe Bedroom 3: Double and Built-in / wardrobe Bedroom 4: Double and Built-in / wardrobe Additional rooms: Family, Rumpus, Office / study Main bathroom: Bath, Separate shower Laundry: Separate Views: Park, Urban Aspect: West, East Outdoor living: Entertainment area (Covered, Paved), Garden, Deck / patio Fencing: Fully fenced Land contour: Flat to sloping Grounds: Manicured, Backyard access Garden: Garden shed (Sizes: 7x5m Powered, Number of sheds: 1) Sewerage: Mains Locality: Close to schools, Close to shops, Close to transport Legal detailsBuilding details
Area: 203m²
Land details
Area: 730m²
Property video
Can't inspect the property in person? See what's inside in the video tour.
Interactive media & resources
What's around Marine Terrace
 View more
View more View more
View more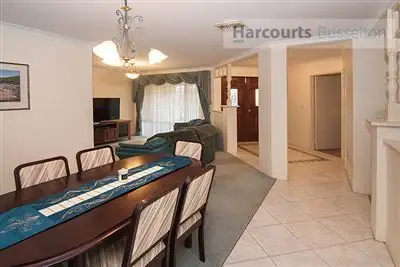 View more
View more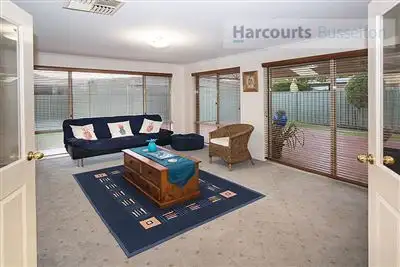 View more
View moreContact the real estate agent

Bridgette Mas
Harcourts - Busselton
0Not yet rated
Send an enquiry
This property has been sold
But you can still contact the agent428 Marine Terrace, Geographe WA 6280
Nearby schools in and around Geographe, WA
Top reviews by locals of Geographe, WA 6280
Discover what it's like to live in Geographe before you inspect or move.
Discussions in Geographe, WA
Wondering what the latest hot topics are in Geographe, Western Australia?
Similar Houses for sale in Geographe, WA 6280
Properties for sale in nearby suburbs
Report Listing
