Call Agent for inspection time
Best offers by 12pm Tuesday 3rd December (unless sold prior)
No. 429 is irresistible, blending the essence of a high-end luxury holiday into a bespoke 3-bedroom, 3-bathroom ocean frontage home with Grange beach views, stretching from iconic Henley to Grange, cocooned in opulence.
Every element of the home has been meticulously designed where voluminous living spaces are complemented by high-end custom finishes. Promoting an uplifting sense of wellbeing and openness.
Captivating street elevation, designer coastal landscape and immersive central garden featured around an inbuilt BBQ kitchen, the enviable extras continue with dual street frontages to the Esplanade and Seaview Road. The "minimalist coastal luxury" interiors to come.
Chic expressed as sun-drenched whites and S-wave sheers against pale oak floors, the golden brass curves of an ambient living zone fireplace, Wasterberg Alma light on entry, and SOKTAS hand-blown glass art light fixtures for sundown impact.
Indoor/outdoor flow from the living zone to the sundeck, the ultimate entertainers layout, as commercial grade sliding glass introduces the stone-swathed kitchen, social island, butler's wing and feature Smeg oven, to the integral BBQ entertaining zone.
Both large sea-viewing decks draw down custom Belgian Renson exterior blinds that'll withstand gale-force winds, each creating an extra-private room.
High end luxury escalates above, where the primary wing creates a soul-soothing oasis of calm, scaled for a home office or living, an open plan ensuite, including a dressing-room-to-dual vanity-pivot with a glazed, beachfront bedroom backdrop.
Remote blinds framing the glazed freestanding bath allow you to draw down, and elevating the bedroom's artistic edge is the hand-painted abstract 'Graffito' wallpaper, created by renowned U.S. interior designer, Kelly Wearstler.
Two more spacious bedrooms have built-ins, ceiling fans, remote Roman blinds and external Evaya venetians; each sharing a fully tiled bathroom.
For key-free beach days, pin code side gate access diverts sandy feet to the hot outdoor shower; for workdays, the secure rear garage offers space for two SUVs plus a gym/sauna.
Opening any epic doors to this sunset strip brings the perfect view, the sensual feel of the sea breeze and the calming sound of the waves. A fresh G&T on the decks for neon dusks, a stroll to the popular busy cafes or local restaurants, and a priceless one-way street to the sand…
There's so much more than the views to love:
- Striking Beechwood Homes dual-level design
- Access to Seaview Road & the Esplanade (one-way traffic)
- 2 living rooms + a primary retreat living room
- 3 fully tiled bathrooms, separate instant hot water zones – primary underfloor heating, heated towel rail, including guest powder room with shower
- Aritco Swedish 5-person lift (410kg rated)
- Kitchen with waterfall stone island, Sussex tap, Smeg oven, integrated microwave, ZipTap
- Double glazed doors both levels
- Storeroom upstairs – ideal as a cellar
- Ducted & zoned Daikin R/C A/C
- Hot/cold outdoor shower
- Fully integrated BBQ kitchen, stainless steel benchtops
- CCTV security & camera surveillance
- Pin coded gate access
- Minutes to world-class golf clubs, West Lakes retail & Adelaide International Airport
- Just 20 minutes to the CBD
The epitome of esplanade living…
Specifications
CT / 6218/915
Council / Charles Sturt
Zoning / WN
Built / 2019
Land / 346m2 (approx)
Frontage / 7.62m
Council Rates / $6,971.25pa
Emergency Service Levy / $538.70pa
SA Water / $603.41pq
Estimated rental assessment / $1,400 - $1,500 per week / Written rental assessment can be provided upon request
Nearby Schools / Grange P.S, Fulham Gardens P.S, Fulham North P.S, Seaton Park P.S, Seaton H.S
Disclaimer: All information provided has been obtained from sources we believe to be accurate, however, we cannot guarantee the information is accurate and we accept no liability for any errors or omissions (including but not limited to a property's land size, floor plans and size, building age and condition). Interested parties should make their own enquiries and obtain their own legal and financial advice. RLA | 226409
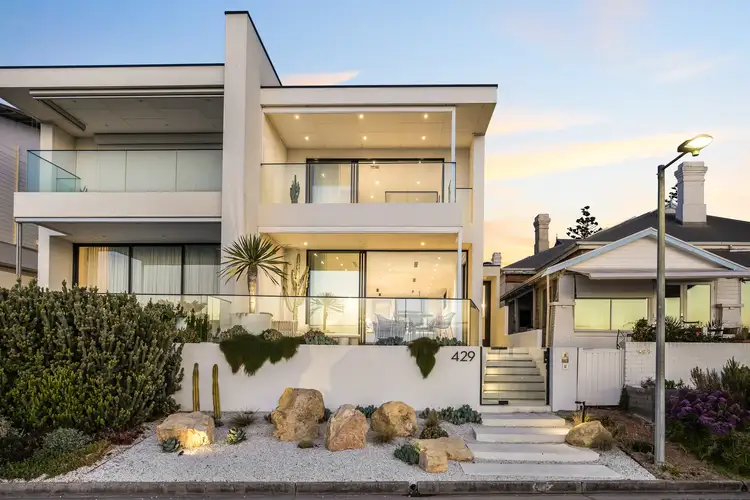
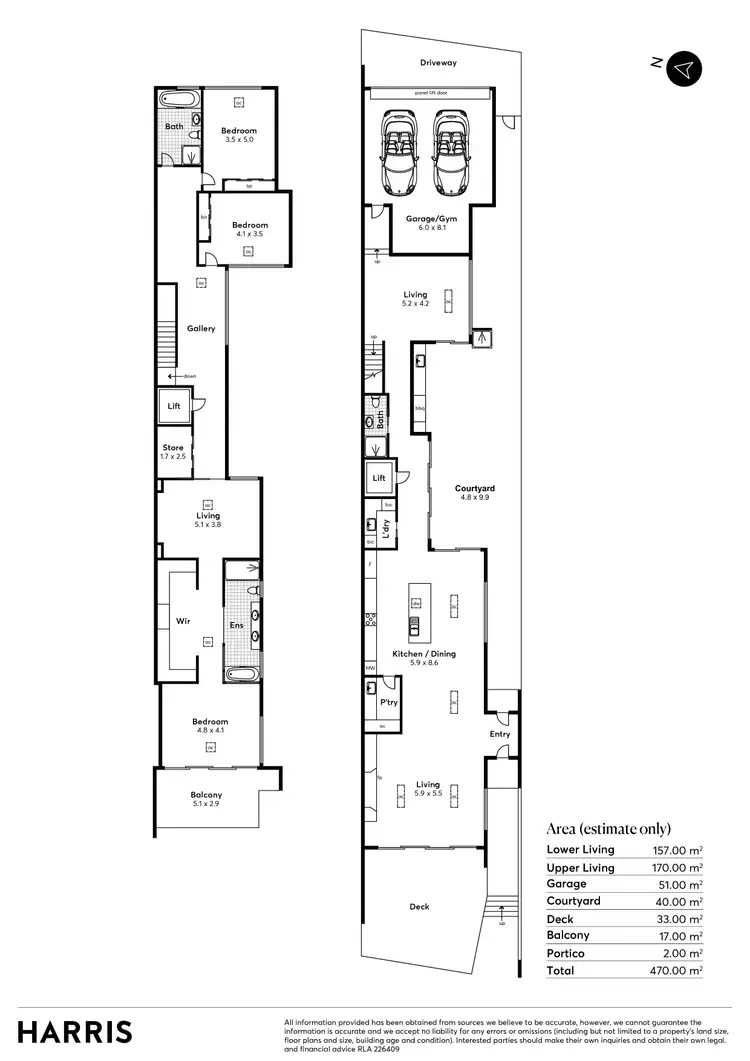
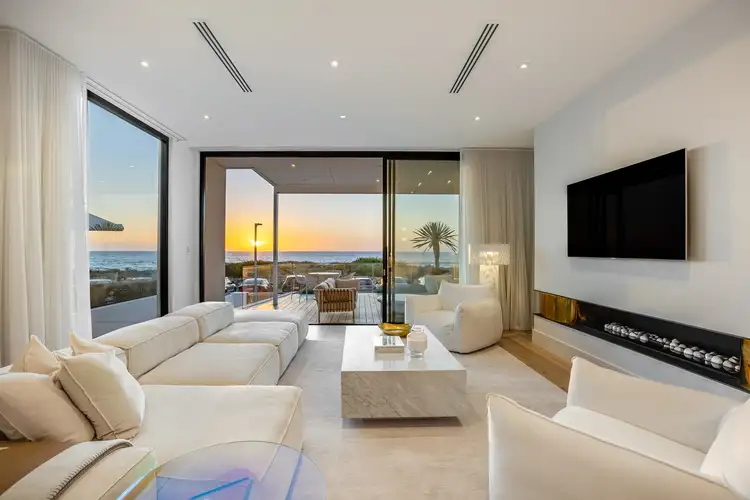
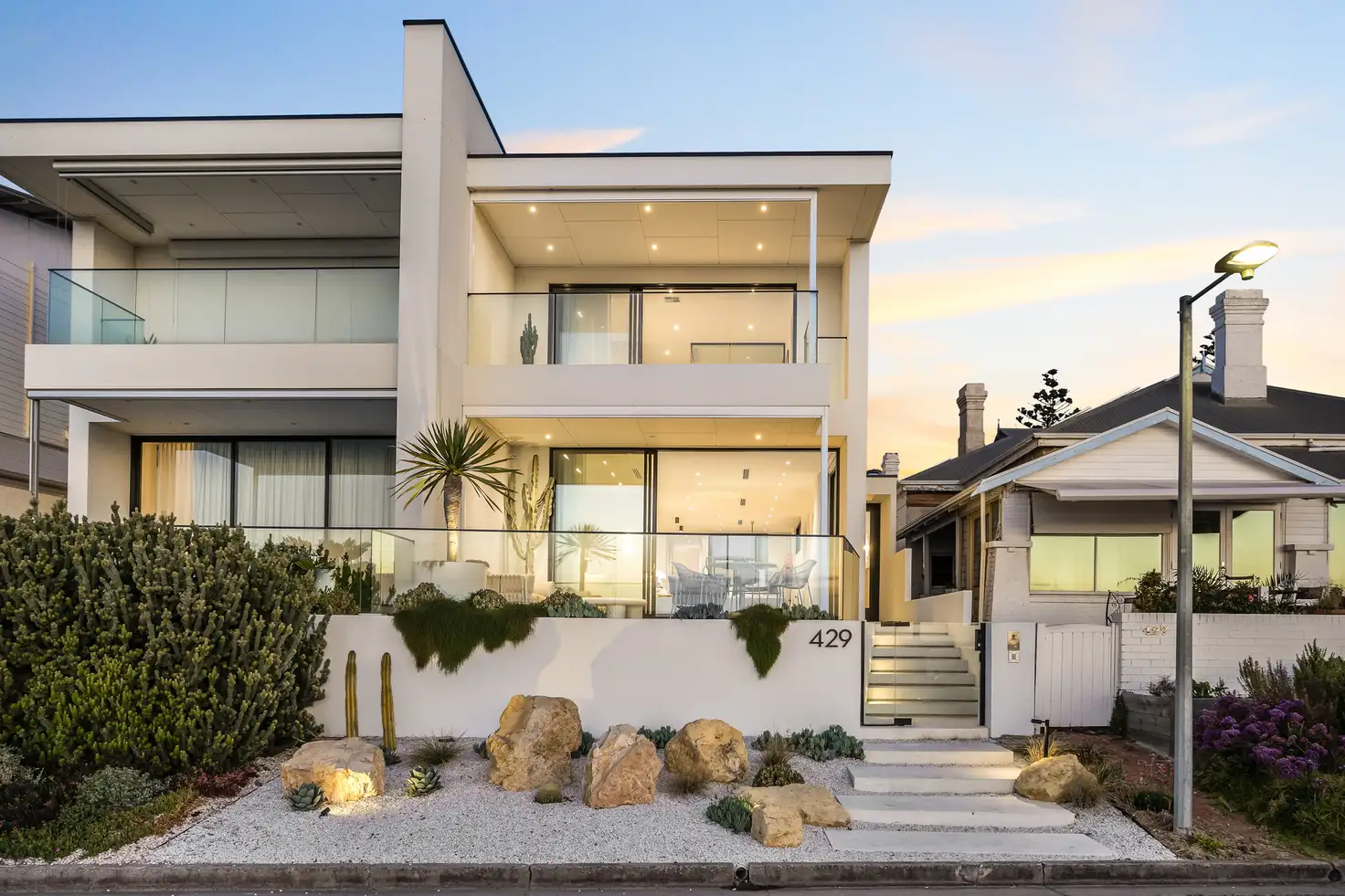


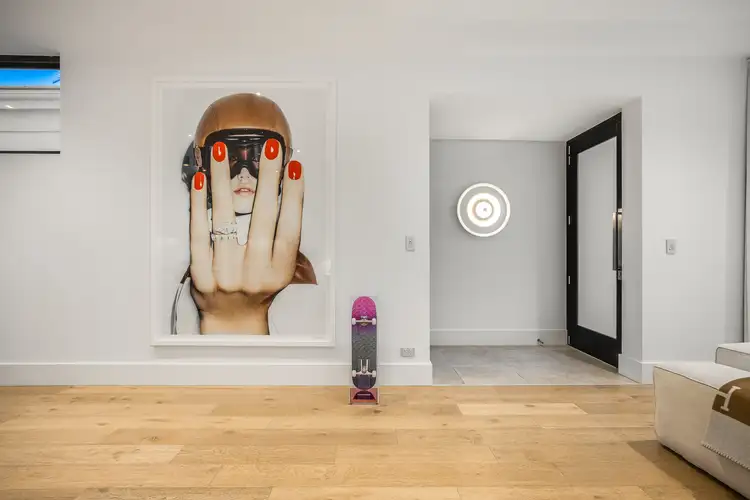
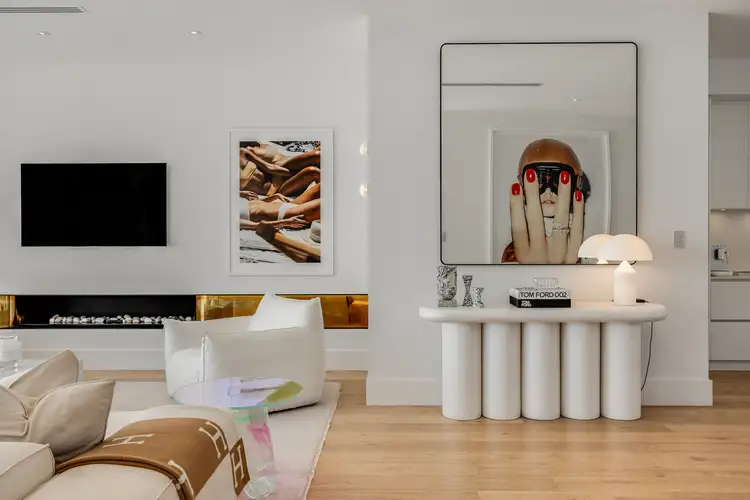
 View more
View more View more
View more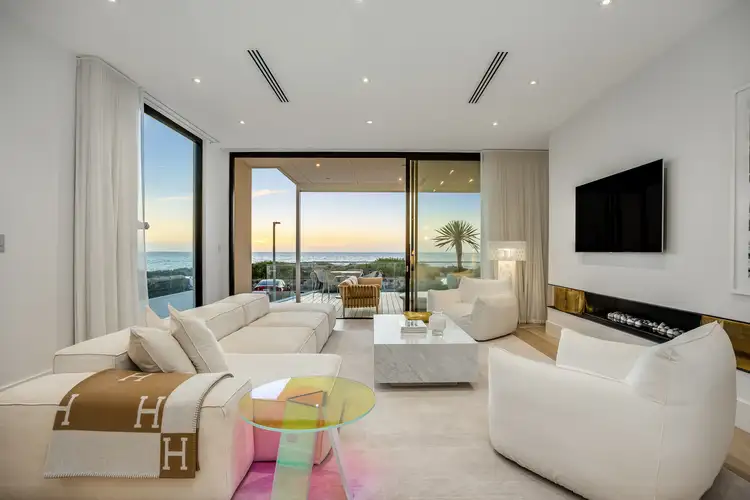 View more
View more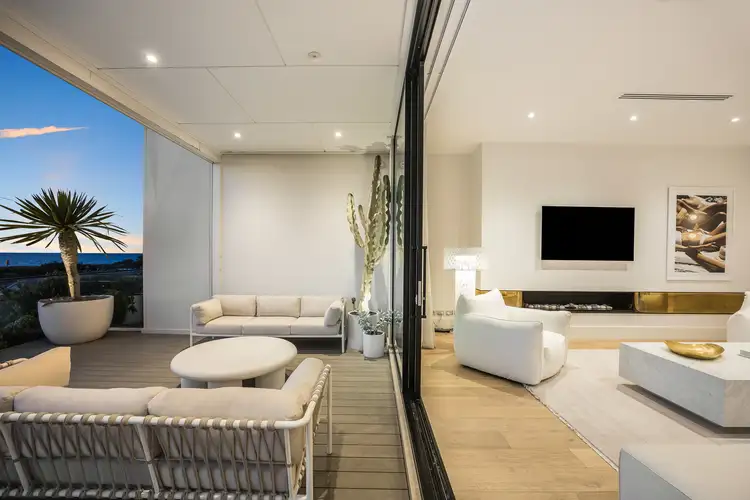 View more
View more
