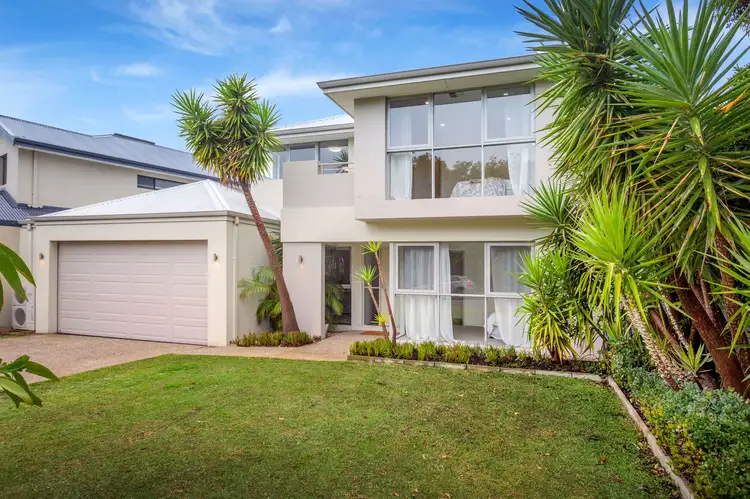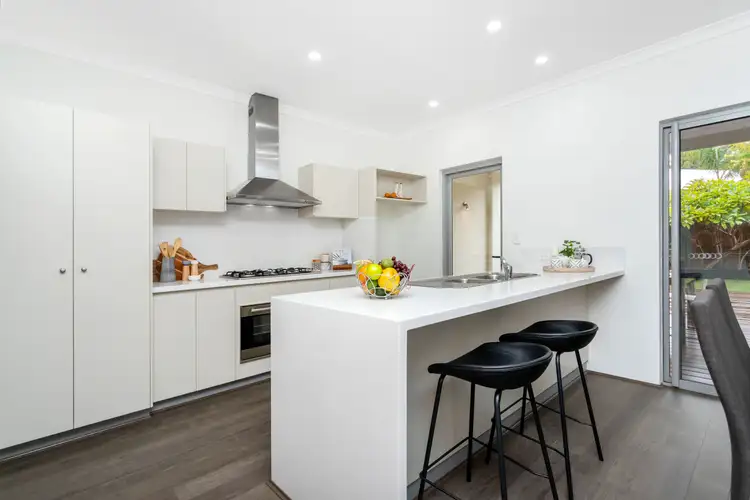You will absolutely adore this light and vibrant 4 bedroom 3 bathroom two-storey home and everything that it has to offer you and your loved ones, including three separate living areas, a study and a dream outdoor setting that will leave your guests in envy until the next party or social gathering. With fresh new floorboards and carpets throughout, you will feel like you're stepping into a brand new home.
Downstairs, the study off the entry has its own built-in custom desk for good measure, whilst the front fourth bedroom is carpeted for comfort and has a built-in wardrobe. It also sits right next door to a third - or "guest" - bathroom with a shower, toilet and vanity.
The carpeted theatre room has a feature recessed ceiling, whilst a sunken open-plan family, dining and kitchen area is where most of your casual time will be spent. It impressively boasts a gas bayonet for heating, quality Corian bench tops, double sinks, a double storage pantry, a breakfast bar for quick meals, stainless-steel Blanco range-hood and oven appliances, a five-burner gas cooktop and a stainless-steel Dishlex dishwasher.
From here, outdoor access to a fabulous rear alfresco-entertaining deck is rather seamless, with the decking extending out for some extra space whilst complementing another patio that covers a relaxing spa. The rest of the backyard is more than spacious and has ample low-maintenance artificial turf, leaving more than enough room for a future swimming pool, if you are that way inclined.
Upstairs, another carpeted sitting/retreat area merely adds to the multitude of living options with its own private front balcony - and pleasant leafy treetop views. Double doors reveal a large and carpeted master suite with a lovely green outlook for you to wake up to, along with a fitted walk-in robe and an intimate ensuite, comprising of a shower, separate "his and hers" twin vanities and a separate toilet.
The second bedroom is generous, carpeted and has a fitted walk-in robe too, whilst a large and carpeted third bedroom plays host to fitted built-in double robes of its own. A linen press, powder room and practical main family bathroom - with a separate shower and bathtub - complete this outstanding package.
Around the corner, you will find the lovely Empire Reserve, the tranquil Luketina Reserve and the fabulous Wembley Golf Course, with Newman College, Churchlands Primary School, Churchlands Senior High School, the Wembley Downs Tennis Club, shopping centres (including Floreat Forum), public transport, Floreat Beach, City Beach and picturesque Herdsman Lake only minutes away in their own right. If you are looking for a special neighbourhood to bring your family up in, then this definitely is it!
FEATURES:
• 4 bedrooms, 3 bathrooms
• Freshly painted
• New low-maintenance timber flooring
• New quality carpets
• Study with a custom built-in desk - off the entry
• Theatre room
• Sunken open-plan family/dining/kitchen area
• Upstairs living room/retreat with balcony
• Outdoor alfresco-entertaining deck and spa
• Large backyard with easy-care turf
• Practical laundry off the kitchen, complete with a full-height sliding double linen/broom cupboard and an under-stair storage/cellar space
• Upper-level powder room
• Downstairs and upstairs linen presses
• Remote-controlled double lock-up garage with a storage area, rear access and internal shopper's entry, via the laundry
• Ducted reverse-cycle air-conditioning
• Security-alarm system
• Feature down lighting
• Outdoor power points
• Lush front-yard lawns
• Side access
• 452sqm (approx.) block
• Built in 2008 (approx.)








 View more
View more View more
View more View more
View more View more
View more
