If you're thinking of selling, speak to the team of experts at Ray White Parramatta Group to find out how we achieve the best possible price in the shortest possible time!
ENORMOUS TOWNHOME WITH ABUNDANT OFFERINGS
Superbly positioned in one of the most sought-after streets, within easy access to Parramatta CBD, transport and recreational facilities, this oversized 3-bedroom townhome showcases a generously proportioned layout over 3 levels, with approximately 264m2 on the title. This exceptional offering features front and rear landscaped gardens, upstairs balcony with Parramatta City skyline views, multiple living areas and auto-door lock-up garage with internal access.
Conveniently located within a short stroll to railway station, RiverCat ferry, bus interchange hub, Light Rail & Sydney Metro (under construction), Westfield Shoppingtown, parks, reputable schools, trendy restaurants, cafes, vibrant city night life, Coles supermarket, CommBank Stadium and nearby one of the largest urban renewal projects in Australia - Parramatta Square, a World-Class Civic Centre. It features:
- Approx. 146m² ground floor, 69m² first floor, 27m² loft floor for master bedroom & 22m² lock-up garage, for a total of 264m²
- Separate formal lounge & dining on ground level, plus family/rumpus on 1st floor
- Stunning kitchen with 4 burner gas cooktop, sparkling 40mm Caesarstone benchtops, splash backs, ducted range hood, pantry & dishwasher
- 3 fully-tiled bathrooms, one on each level with stone vanity countertops, frameless shower screens & rainwater showerheads
- Loft-style master bedroom with Ensuite & mirrored built-in robe
- Mirrored built-in robe to 2nd & 3rd bedrooms
- Undercover balcony on 1st floor with Parramatta City skyline views
- Private North-facing backyard with alfresco patio & outdoor gas kitchen
- Ducted air conditioning, video security & alarm system
- Rainwater tanks & instantaneous gas hot water system
- 600 x 600 tiles downstairs & solid timber floors upstairs
- Basement auto-door lock-up garage with internal access
- Low strata levies of approx $617 per quarter
"Ray White Parramatta Group - Parramatta | Oatlands | Northmead | Greystanes, its directors, employees and related entities believe that the information contained herein is gathered from sources we deem to be reliable. However, no representation or warranties of any nature whatsoever are given, intended or implied. Any interested parties should rely on their own inquiries."
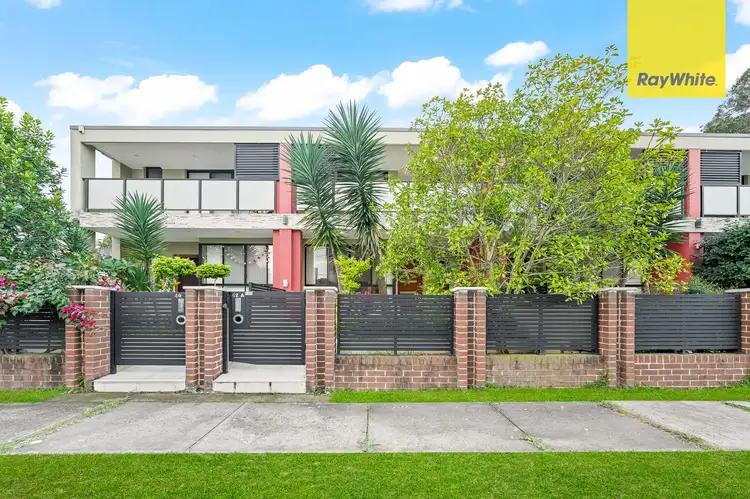
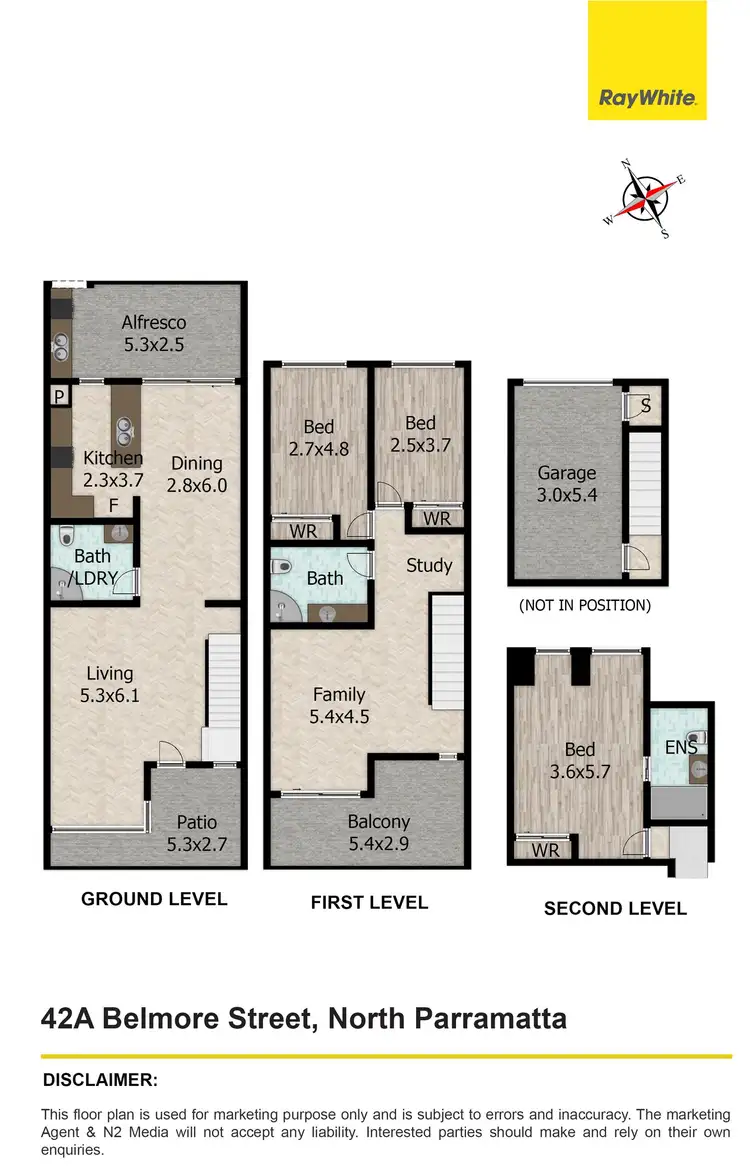
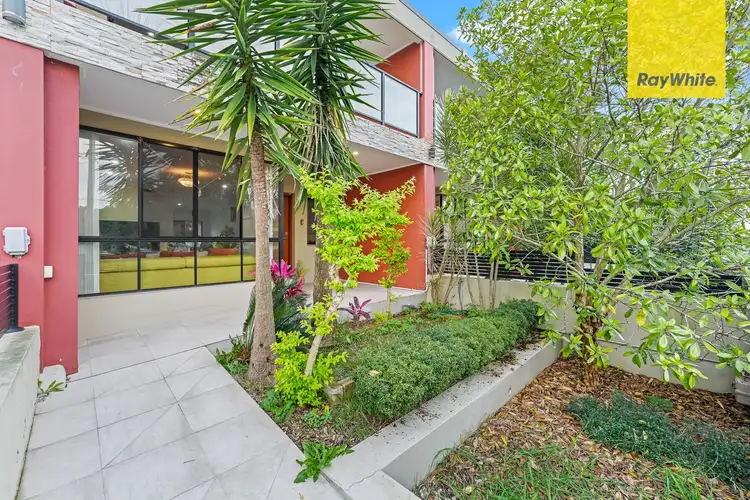
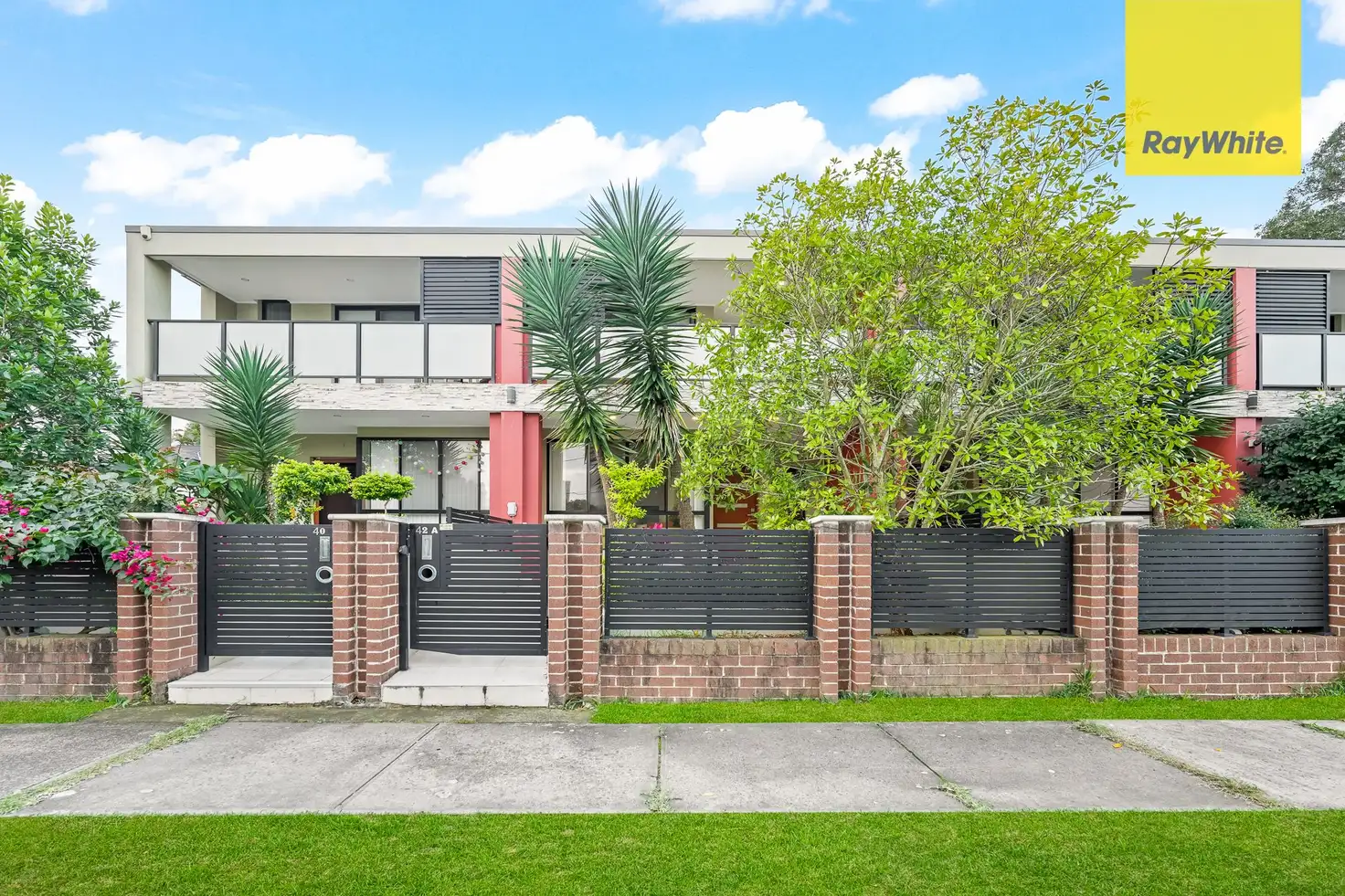


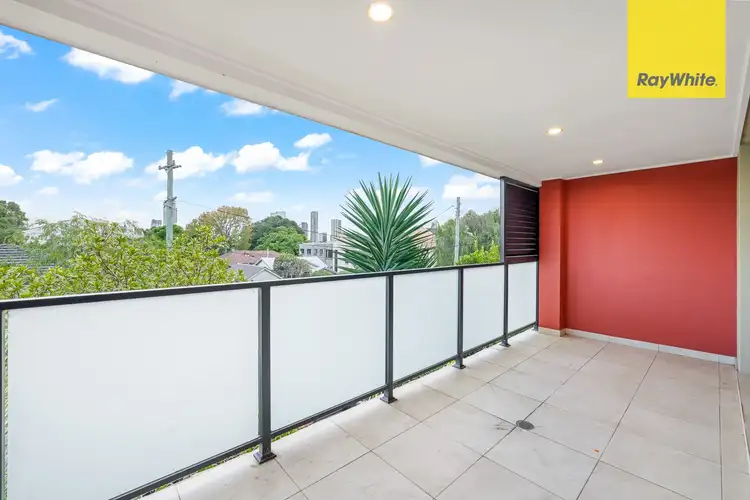
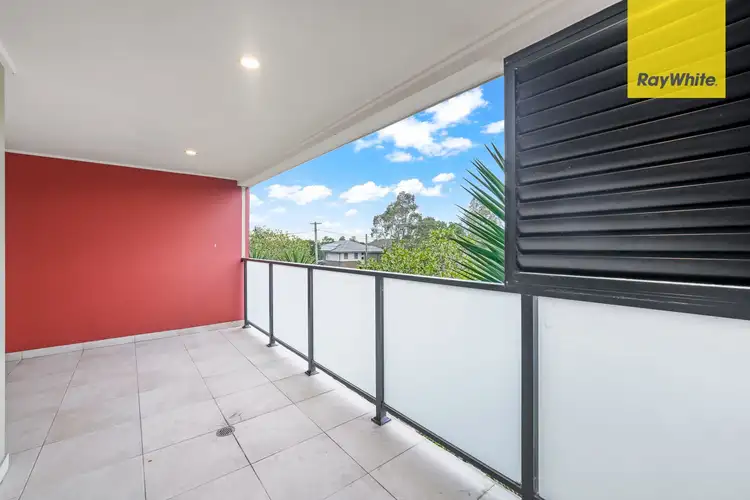
 View more
View more View more
View more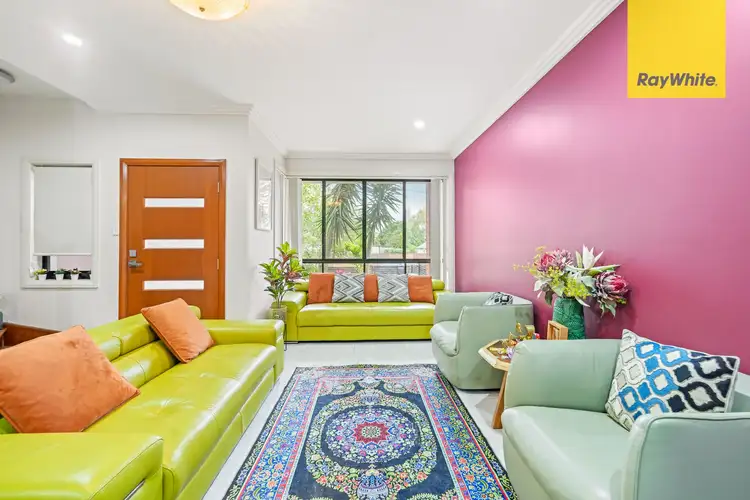 View more
View more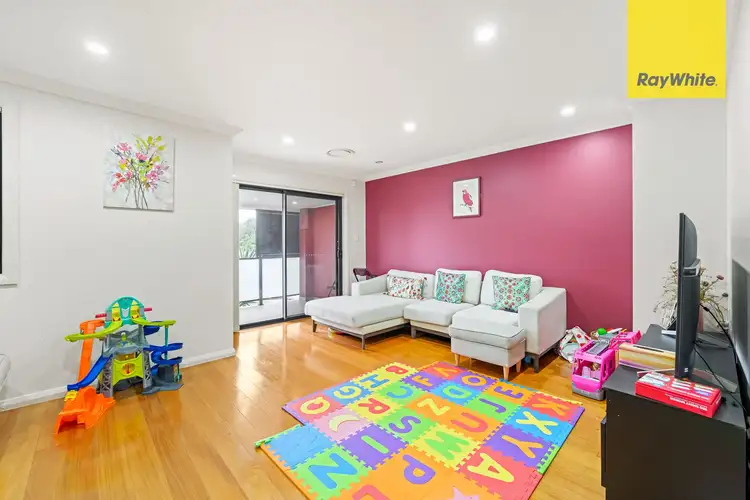 View more
View more
