Place your best offer using this link - https://form.jotform.com/211420159220844
(Copy and paste in your browser)
Offering comfortable living spaces across a 4 bedroom + study design that typifies contemporary architecture.
Upon entering the unassuming frontage, a bright entrance hall/study nook greets you, providing a cosy spot to read a book or receive guests. The Black Butt floating floors lead through the home, and past a central atrium courtyard, allowing natural light to infuse the living spaces, creating a crisp and inviting atmosphere.
The corner kitchen overlooks a spacious open plan living/dining area, featuring picture windows and sliding glass doors that reveal a fabulous tiled alfresco living portico. This pleasant space, built under the main roof, provides the perfect place to entertain family and friends outdoors in style, with views over the rear lawn and garden areas. The kitchen boasts stainless steel appliances to be installed, an oversized island bench with breakfast bar, double sink, generous pantry, and a stunning glass window splashback. Relax and entertain as you cook with this thoughtful modern design.
The home offers a flexible 3 or 4 bedroom configuration, with the main bedroom featuring a bright ensuite bathroom with modern amenities. Bedrooms 1, 2 & 3 have provision for built-in robes while bedroom 4, has feature double doors. A beaming main bathroom provides contemporary facilities for both residents and guests, with a separate laundry opening to a single garage boasting an auto roller door, completing the interior.
This stunning property offers a range of features, including contemporary style, fully fenced, retained and landscaped, light and bright central atrium courtyard, study nook/entrance niche, black butt floating floors, and neutral tones through the living spaces. It also has a combined open plan kitchen, living and dining, generous rear yard with lawn and garden areas, spacious full main bathroom, reverse cycle ducted air conditioning throughout with 4 zones, and room for 2 cars to park off-street in the driveway.
Located in the heart of Clearview, this property is within walking distance to recreational parks and reserves, with St Albans Reserve a short stroll away, offering modern sporting facilities and community open spaces. It is also nearby to the Clearview Bowling Club, Enfield Memorial Gardens, and Folland Park Reserve. Local schools include Northfield Primary, Enfield Primary, St Gabriel's School, Our Lady of the Sacred Heart College, Prospect North Primary School, and Blair Athol North School.
Quality shopping can be found on Main North Road, with Northpark Shopping Centre, Regency Plaza and Sefton Plaza, along with Northgate & Greenacres Shopping Centres, all providing a modern shopping experience. Public transport is only a short walk away on Hampstead & Grand Junction Roads.
RLA286049
Investors, We can also do the property management post-sale. Find out our specials for property management
RLA286049
Disclaimer: All information provided ( included but not limited to the properties land size, floor plan, and floor size, building age and general property description) has obtained from sources deemed reliable however we cannot guarantee the information is accurate and we accept no liability for any errors or oversights. Interested parties should make their own inquiries and obtain their own legal advice. Grass in this listing is for illustration purposes only.
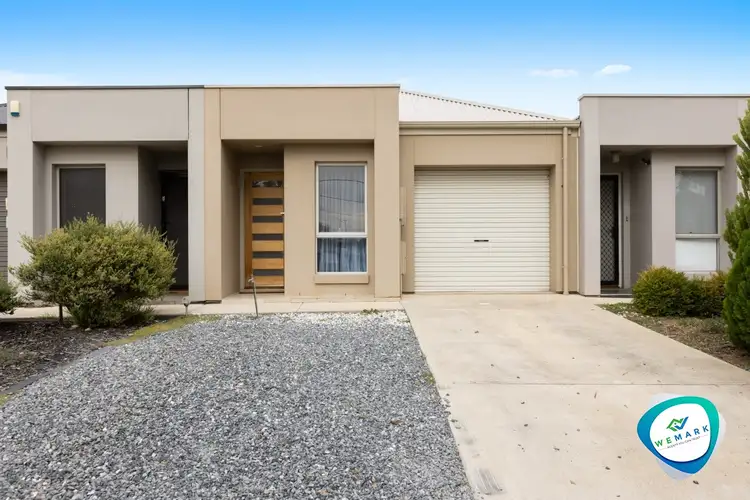
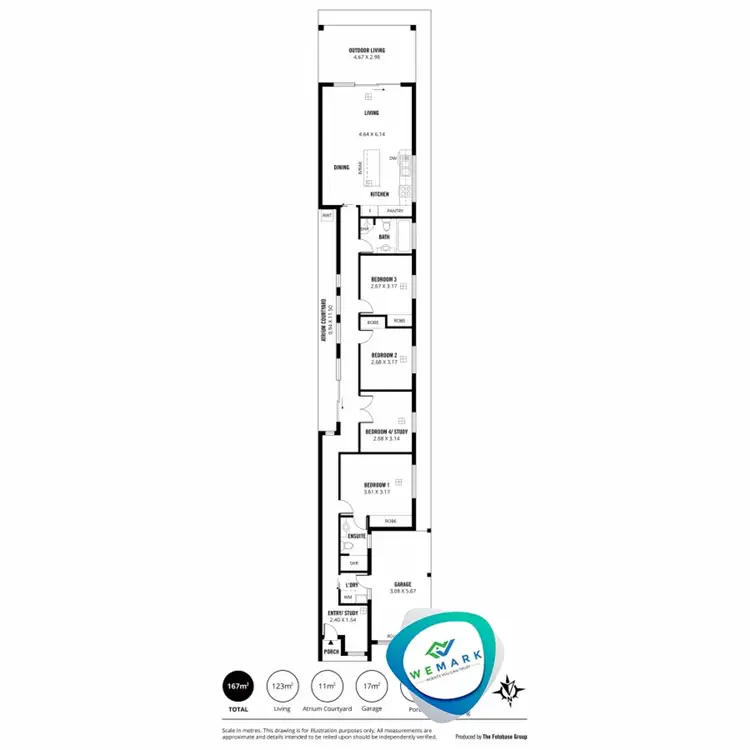
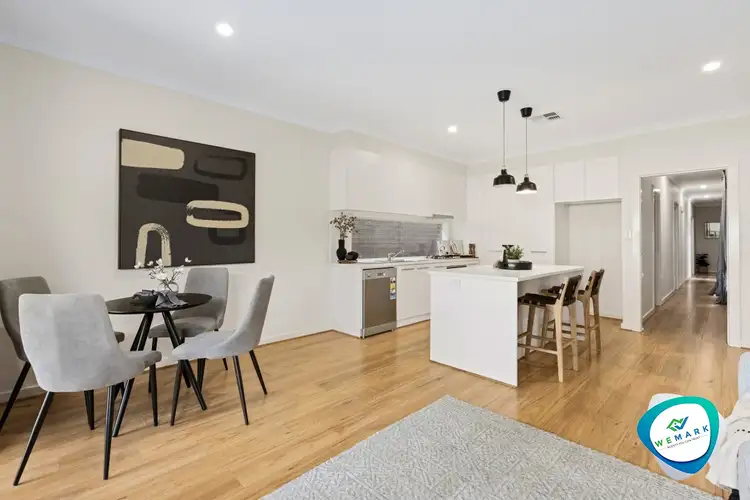
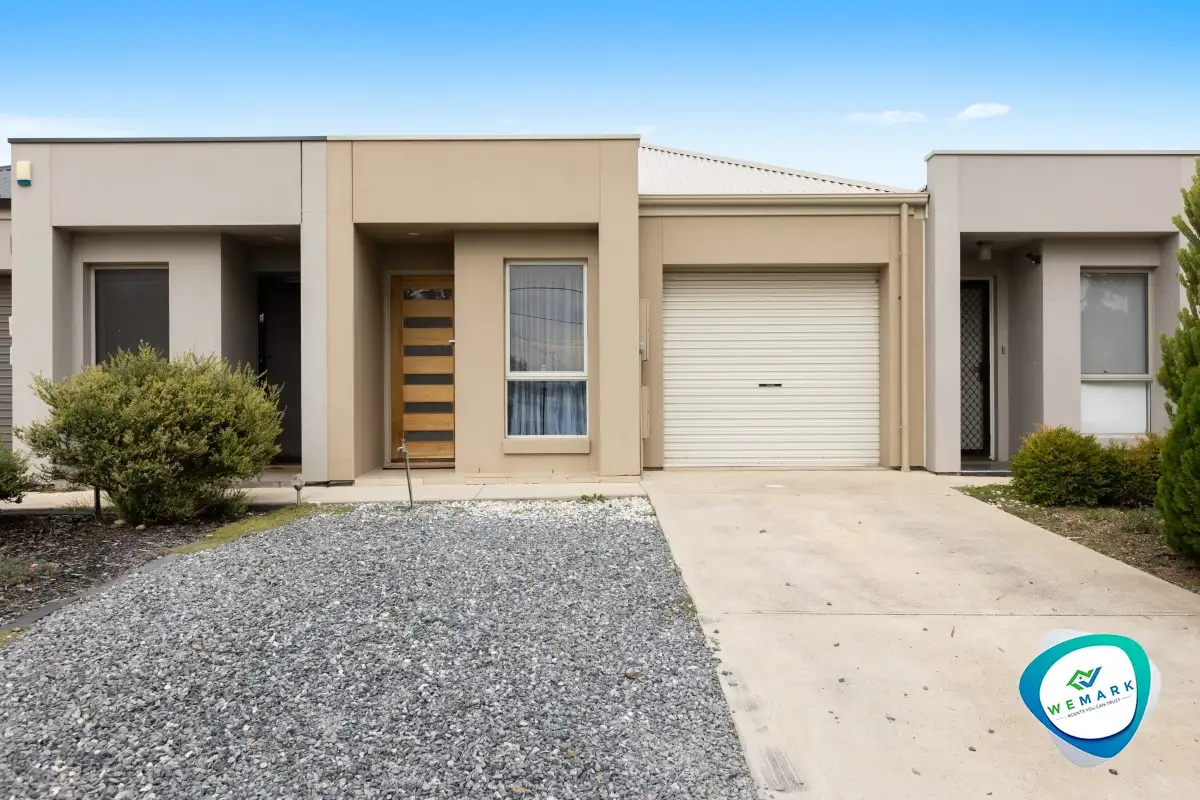


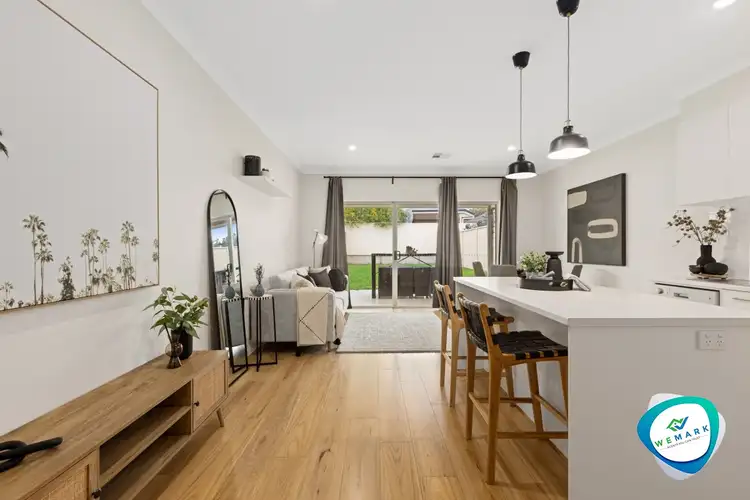
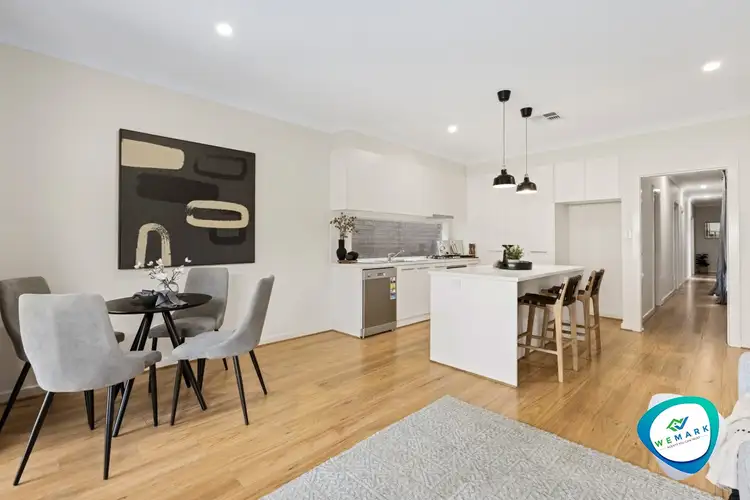
 View more
View more View more
View more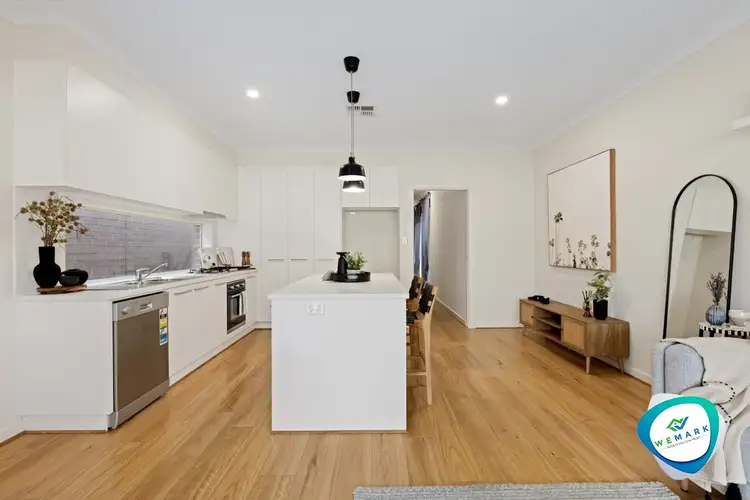 View more
View more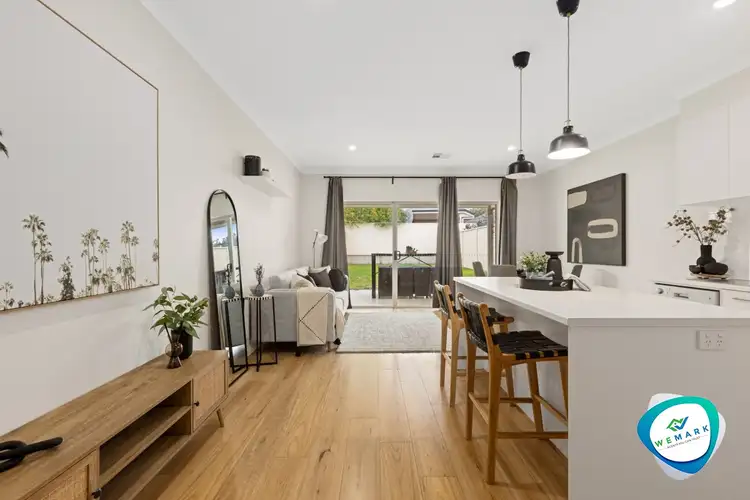 View more
View more
