This impeccably Hampton styled home offers a very lavish and stylish lifestyle over 2 levels. Superbly located with a bird’s eye view across the McCracken Golf course to the rolling hills located in the background. A very attractive 6 star rated luxurious home featuring all the bells and whistles with top quality window treatments, fixtures, fittings and flooring throughout. This beautiful home will definitely take your breath away the minute you step inside.
Street level features a gorgeous front porch and entrance to the home. Ceramic lime wash tile planks flow through to the open plan area. A front living room/4th bedroom overlooks the front garden through plantation shutters. The master bedroom is a retreat in itself with a view across to the golf course and includes a walk-in dressing room and a floor to ceiling tiled ensuite with a vanity, walk in shower room and toilet.
There is a study/office which could also be utilized as a nursery. The main bathroom includes a gorgeous freestanding hip bath with an overhead shower, a toilet and vanity also complete with floor to ceiling tiling. The large laundry features plenty of built-in cupboards and flows out to a very private drying area with a stunning tiled floor and a hot & cold shower. A great place to wash the sand off after a day at the beach. The double garage also has access to the drying area plus internal access to the hallway.
The huge light and bright open plan zone is absolutely breathtaking. Featuring living, dining, kitchen, and atrium. The kitchen boasts a long island bench, wall oven, double sink, stone bench tops, soft closing drawers, pendant lighting and a butler’s pantry with a dishwasher.
Also featuring in the open plan area is a raised combustion fire with a surrounding stone wall with a reclaimed timber mantel piece, a split system and ceiling fan. This whole open plan area flows out to the huge full length entertaining balcony that overlooks the McCracken Golf course and the rolling hills in the background.
The lower level which is self-container has a further two more bedrooms, a full-size bathroom and an open plan living, casual meals and kitchenette. The kitchenette has a dishwasher, storage room and a 2-burner ceramic cook top.
Other features of the home include tall ceilings, LED lighting, top quality window treatments, fixtures & fittings, gas hot water, 5.5kw Solar system with 25 panels, approximately 18,000litres of rainwater storage plumbed to the whole home, a huge workshop/storage room located under the home and very low maintenance lawns and gardens.
This beautifully designed stunning home offers a stylish lifestyle, within walking distance to a gorgeous sandy beach and the McCracken Golf Course.
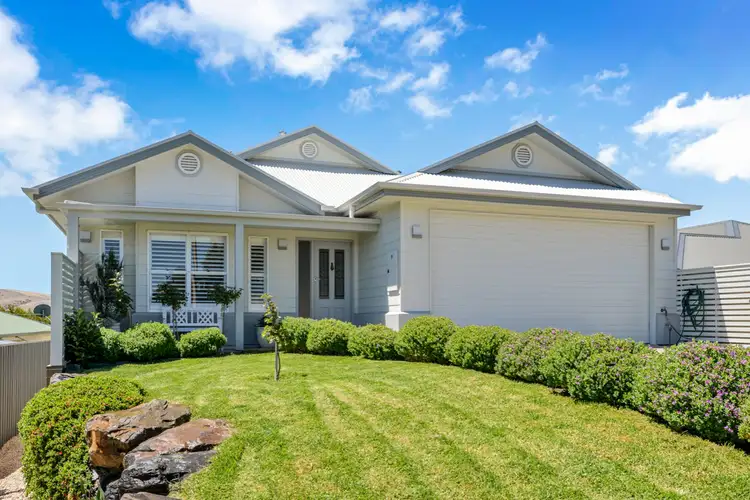
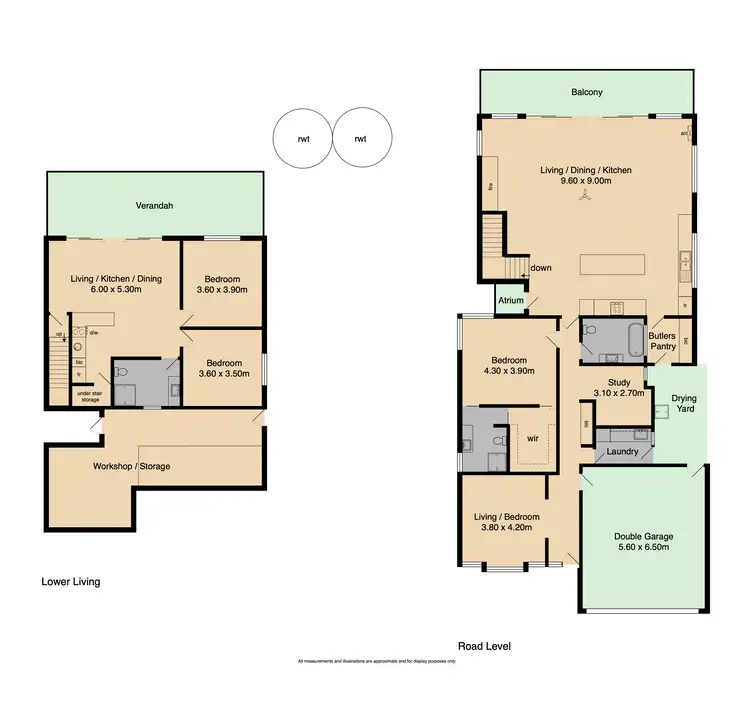
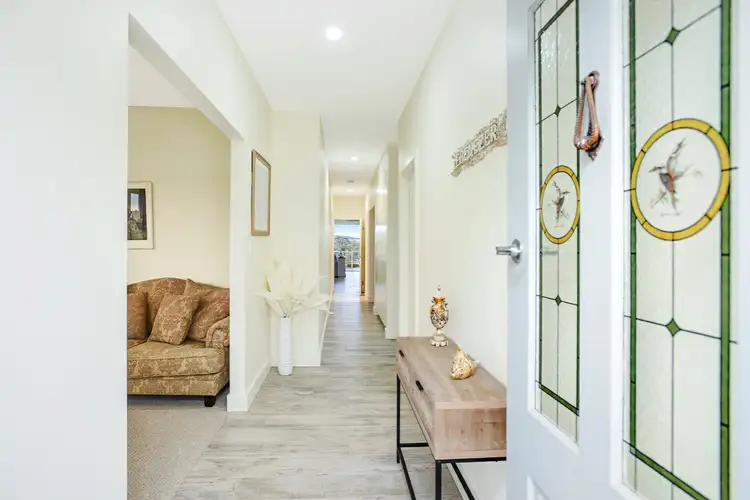
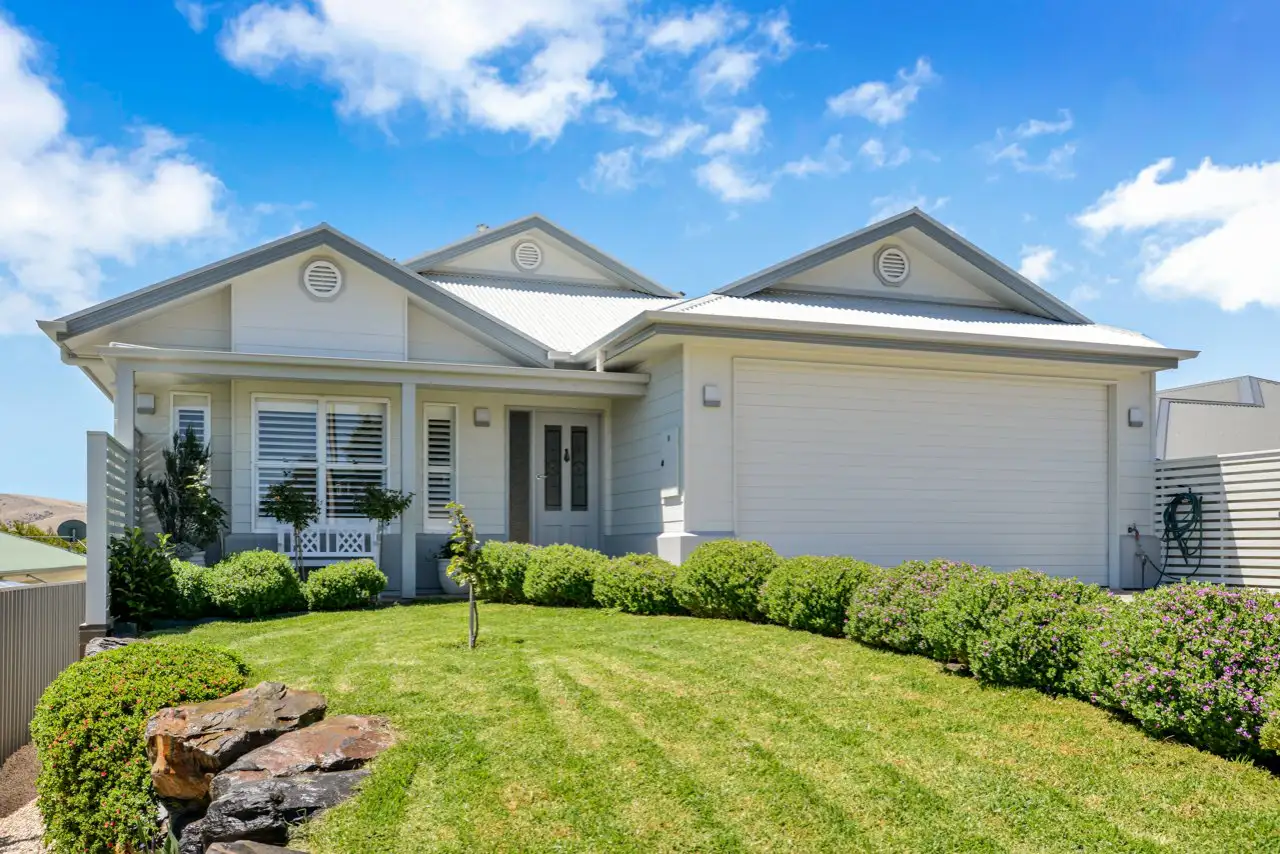


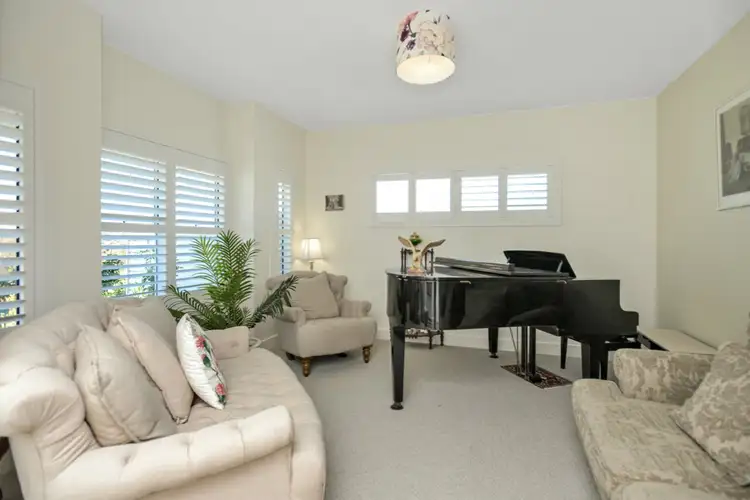
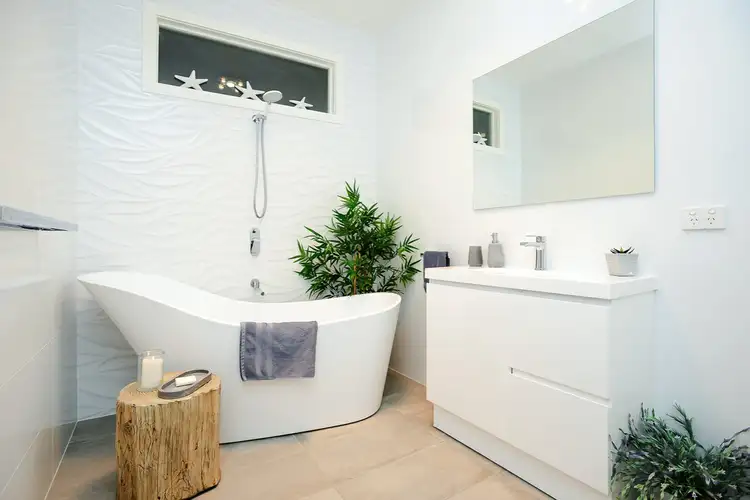
 View more
View more View more
View more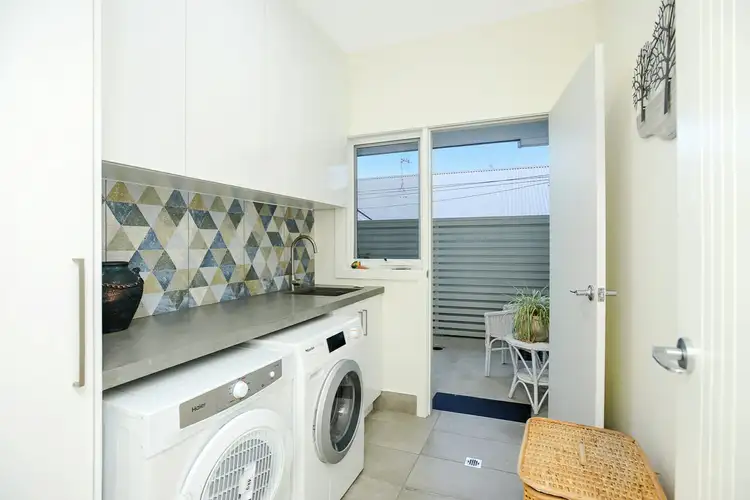 View more
View more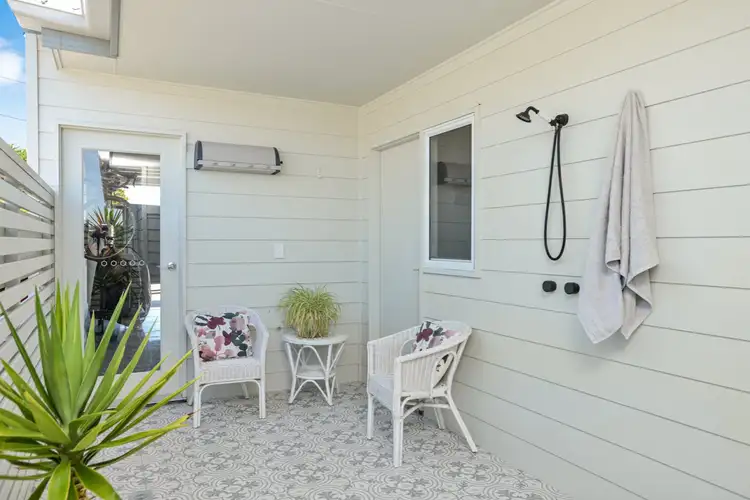 View more
View more
