Defined by its instantly appealing contemporary edge, this brand new, next-level, bespoke residence has been designed over a stunning single-level layout and showcases spacious living and a seamless integration of quality appointments to provide a premium lifestyle.
A superb invitation awaits beyond the modern façade where the on-trend front door opens up to a light-filled open-plan design incorporating large glazings, designed to create a visually arresting focal point to the landscaped garden.
Modern grey tones help to tie the spaces together perfectly while the adoption of floating floors define the living zone. Whether you relax with family in this beautiful space or entertain guests with a delicious meal, the overall result is a warm and embracing domain. An organic connection between indoors and outdoors is offered through a glass sliding door, affording a grassy rear yard that provides a quiet and private space to catch some sun.
A stunning island bench sits at the centre of the impressive kitchen, adding extra space while cooking. Generous storage includes soft-close drawers and cupboards, in addition to superb appliances including; electric oven, induction cooktop and stainless steel dishwasher. Not only is it practical, the dual-tone cabinetry perfectly complements the Carrara stone benchtops to create a beautiful finish, as well as being paired up with pendant lighting, breakfast bar, mirror splashback and contrasting black dual bowl sink with veggie mixer.
At the end of a hard day, the master bedroom delivers exceptional luxury, boasting a fitted walk-in robe and state-of-the-art full ensuite with semi-frameless dual-head rain shower, stone-topped wall-hung vanity with black square-profile tapware and a Bluetooth smart mirror that connects to Spotify in addition to showcasing lighting and demisters. The same luxurious elements are repeated in the main bathroom.
Bedrooms two and three are fitted with built-in robes while other desirable inclusions of the home list as; powder room, study nook with built-in desk and double storage cupboard, Euro laundry with Carrara stone bench, electronic locking system, ducted refrigerated heating and cooling, LED lights, linen cupboard, double-glazed windows throughout, black window frames, insulation through internal and external walls, ingenious design concept to capture thermal properties, water tank plumbed to toilets and washing machine and remote double garage with internal glass door entry and rear access.
Set back from the road and with only two homes on the block, this residence is located just a short walk from The Terrace Shopping Centre, Mooroolbark Railway Station, Gray Court Preschool, St. Peter Julian Eymard and Pembroke Primary Schools, Yarra Hills Secondary College, Mooroolbark Heights Reserve, as well as just a short drive to swimming pools, golf courses, BMX tracks, restaurants and cafes.
Esteemed for producing quality constructed homes, the builder's signature results in a stylish, smart and ultra-contemporary home that will enthrall at every turn.

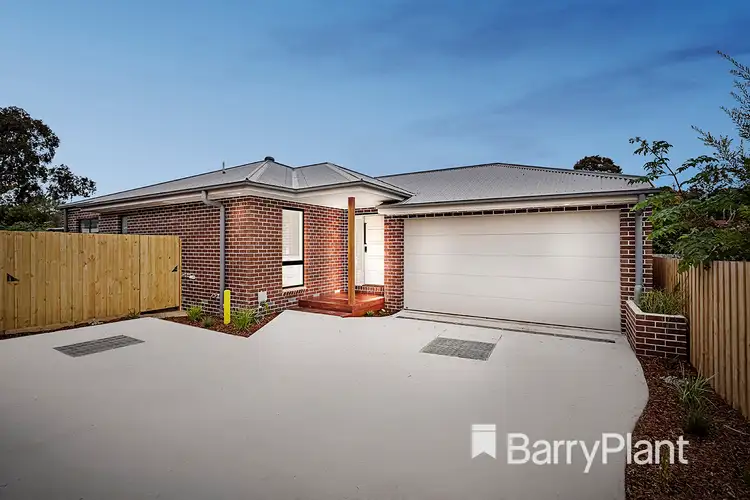
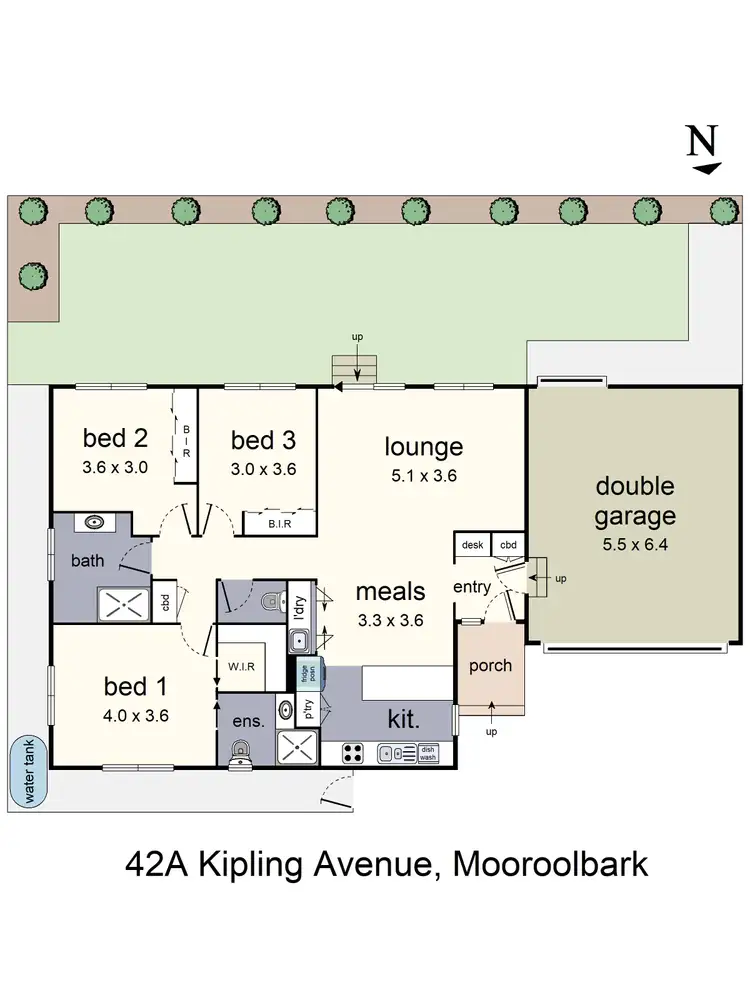
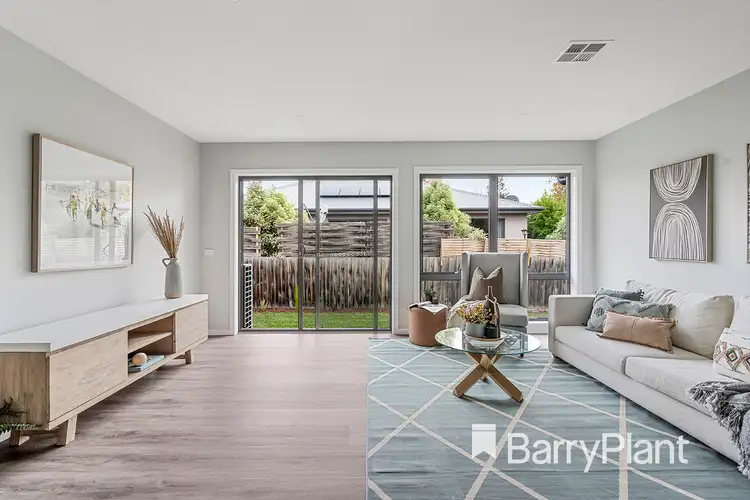



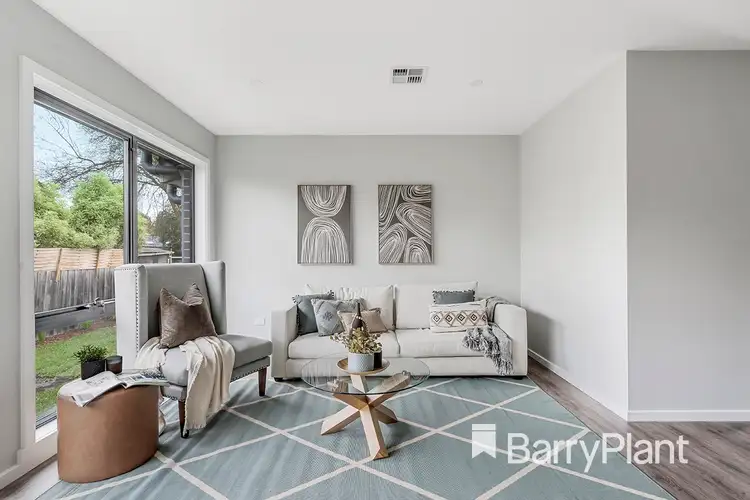

 View more
View more View more
View more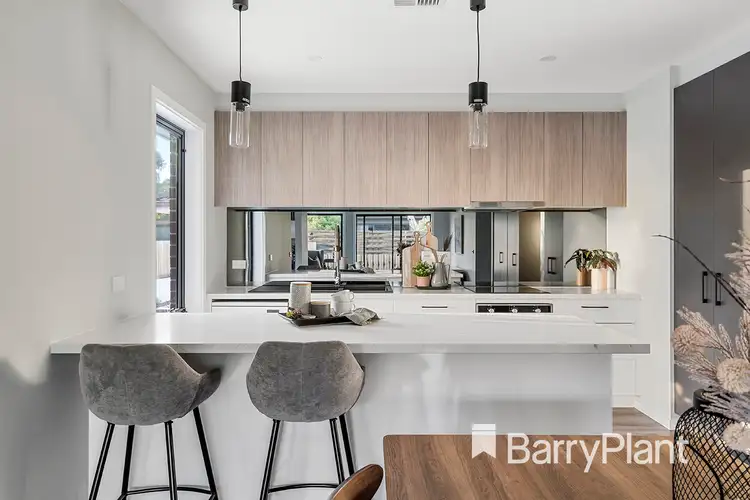 View more
View more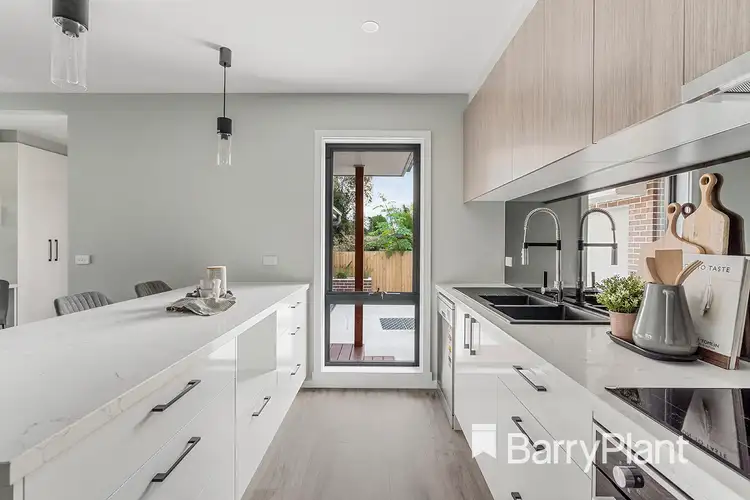 View more
View more


