$1,650,000
3 Bed • 2 Bath • 2 Car • 380m²
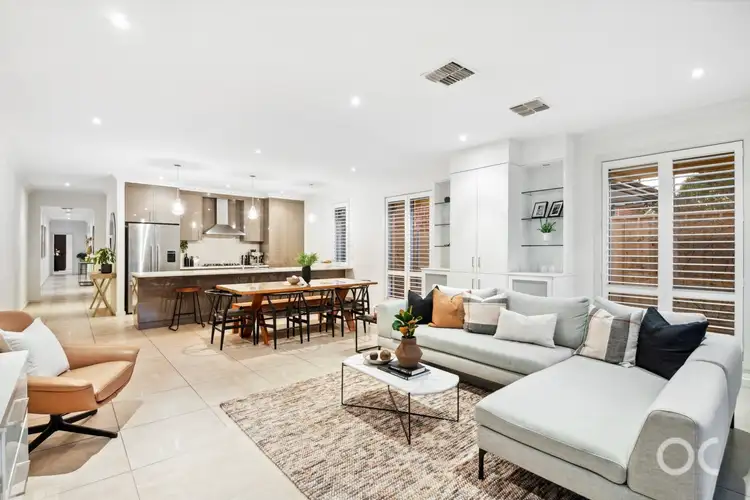
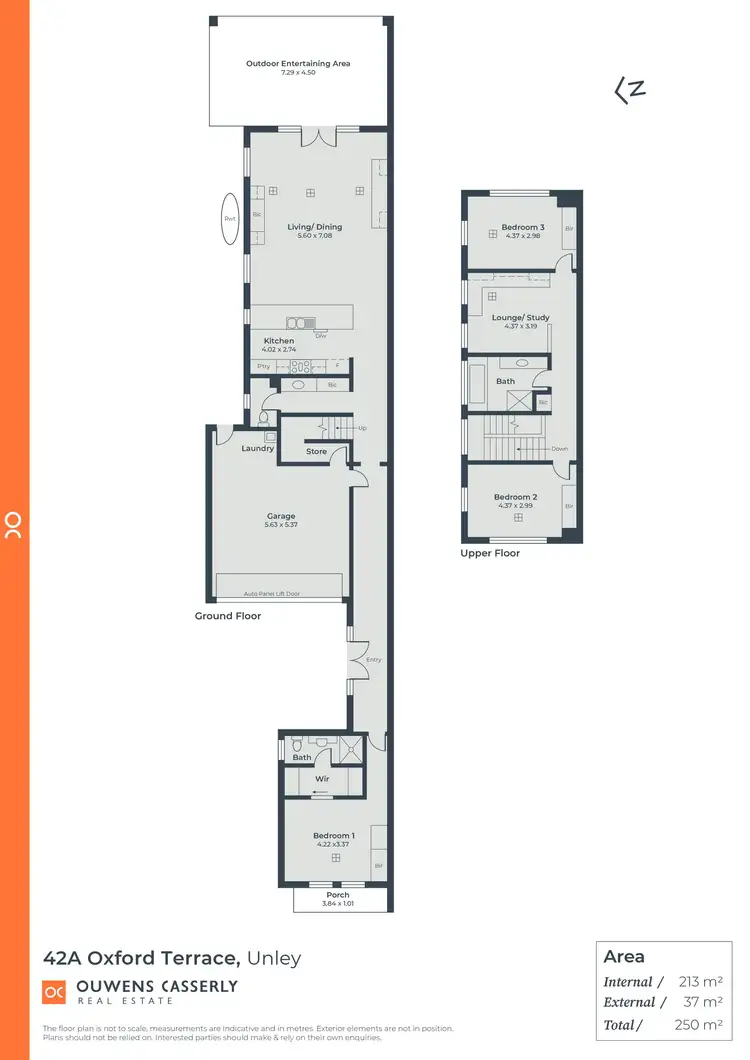
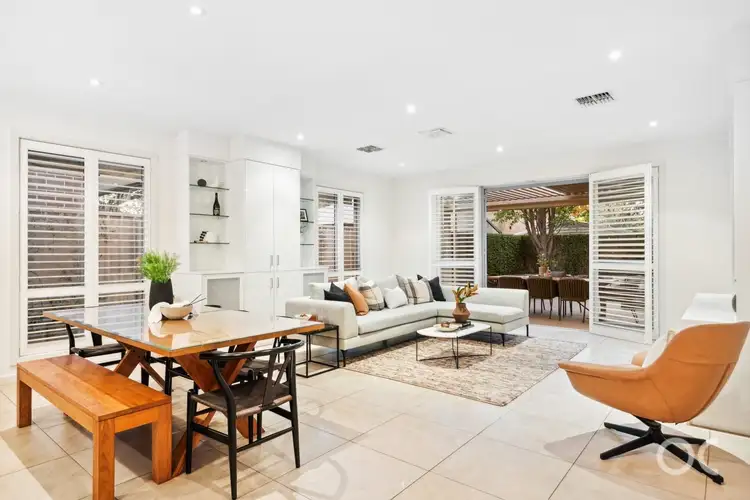
+20
Sold
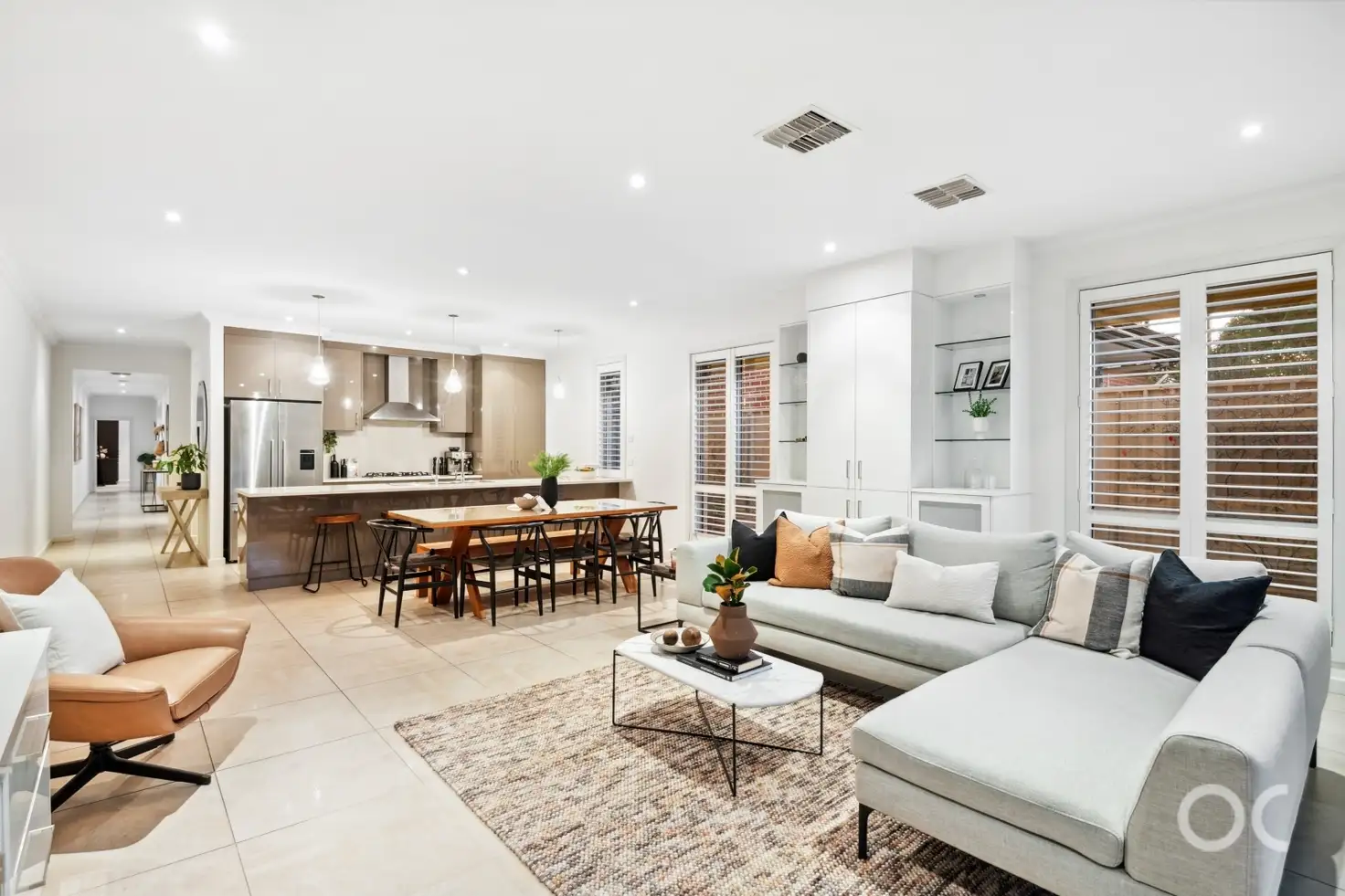


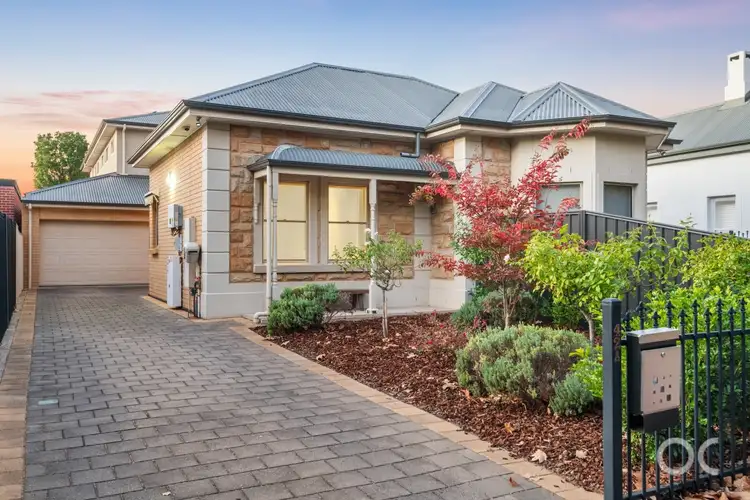
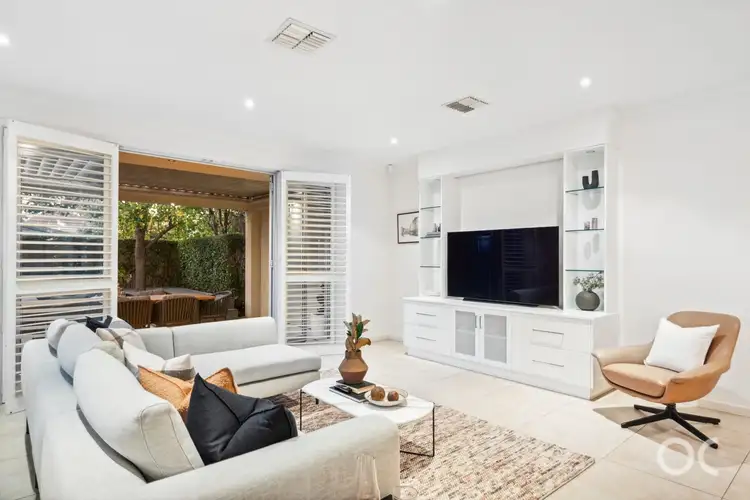
+18
Sold
42a Oxford Terrace, Unley SA 5061
Copy address
$1,650,000
- 3Bed
- 2Bath
- 2 Car
- 380m²
House Sold on Wed 11 Jun, 2025
What's around Oxford Terrace
House description
“The villa reimagined, just a drop punt from Unley Oval”
Council rates
$2805.65 YearlyBuilding details
Area: 250m²
Land details
Area: 380m²
Interactive media & resources
What's around Oxford Terrace
 View more
View more View more
View more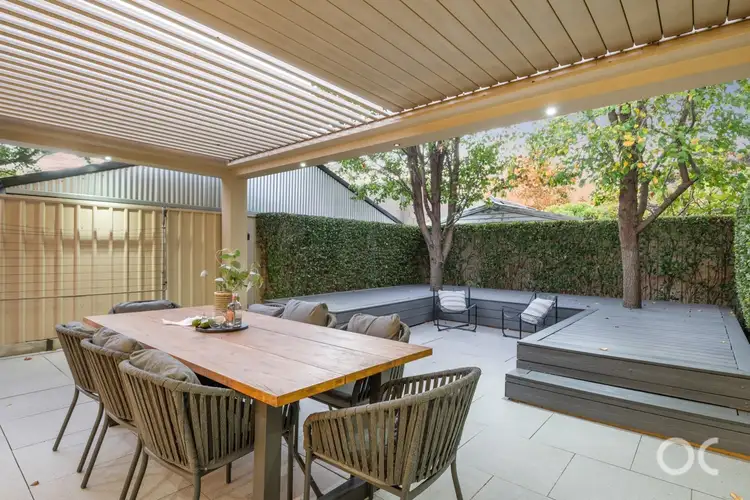 View more
View more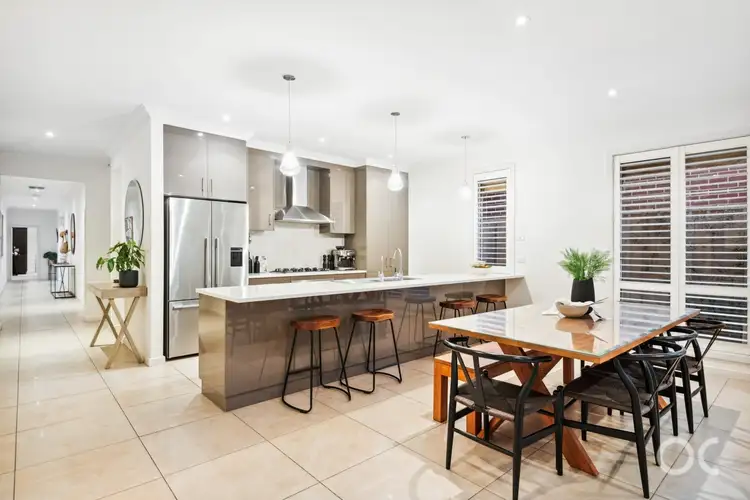 View more
View moreContact the real estate agent

James Robertson
OC
0Not yet rated
Send an enquiry
This property has been sold
But you can still contact the agent42a Oxford Terrace, Unley SA 5061
Nearby schools in and around Unley, SA
Top reviews by locals of Unley, SA 5061
Discover what it's like to live in Unley before you inspect or move.
Discussions in Unley, SA
Wondering what the latest hot topics are in Unley, South Australia?
Similar Houses for sale in Unley, SA 5061
Properties for sale in nearby suburbs
Report Listing
