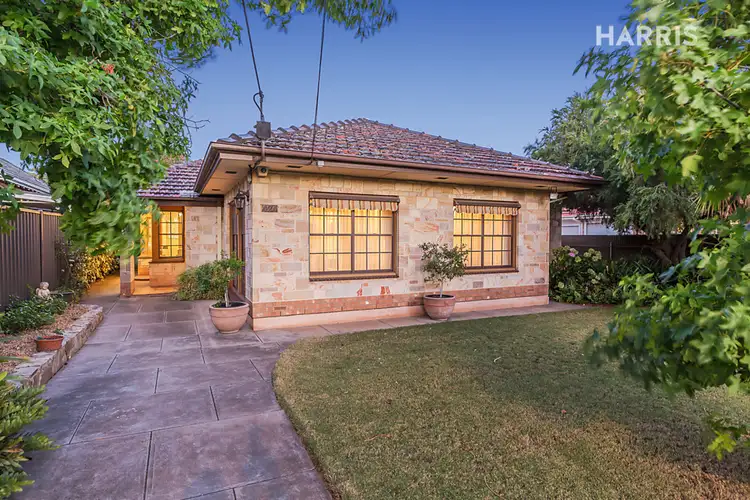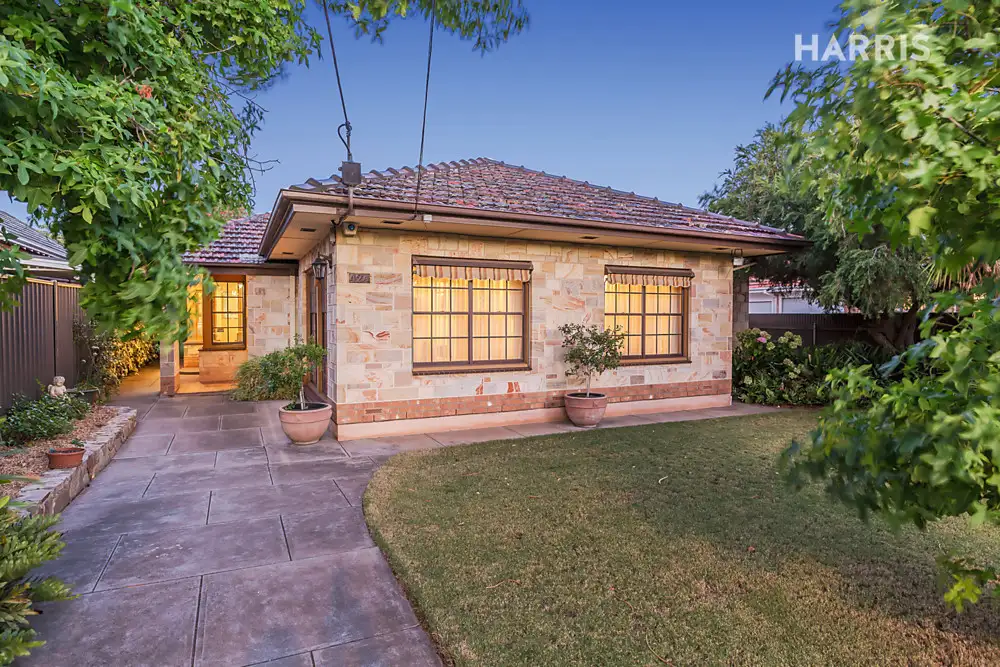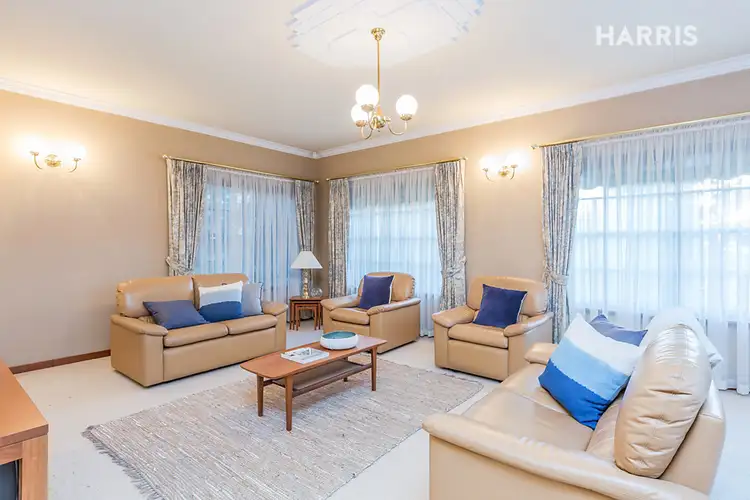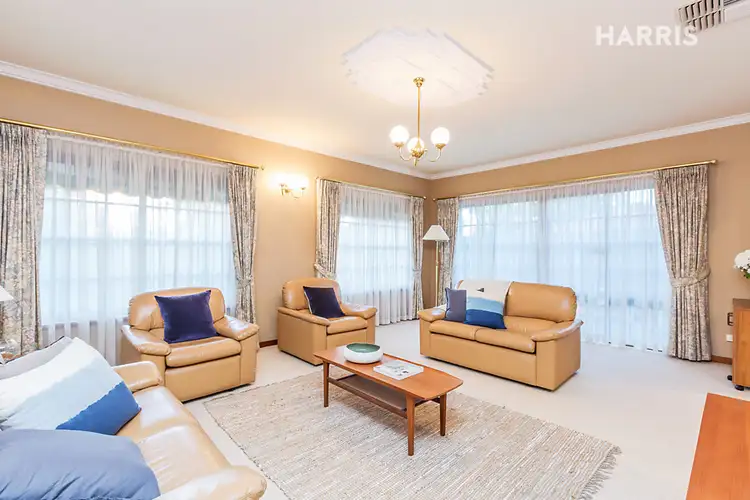Best Offers by Monday 10th April at 12noon (unless sold prior)
Golden sunsets and cooling sea breezes ripple through the Norfolk Island Pines that line this iconic boulevard in Glenelg's fashionable coastal strip. A short walk to the beach, Jetty Road shops and cafes, and some of SA's top schools, this is a place you could put down roots and live happily for decades to come.
Adored by just one family for more than 40 years, the time has come to pass the bayside baton and let a new generation loose on this wonderfully solid and spacious 4-bedroom, 3-bathroom home, favoured with walled privacy at the front and valuable secondary access via Penzance Street at the rear - your speedy shortcut to Brighton Road. Set on 872sqm, the framework is here, ready to stamp with your own style. (A few simple updates such as a new kitchen and some polished boards would quickly bring it into the now.)
And, with breathtaking storage and two fabulous additions already under its belt including a two-storey extension at the rear, this spacious and multi-talented home offers the ideal blueprint for extended family and guests.
Adjust to fit with expansive open-plan formal rooms, a massive family room with bar, generous kitchen/dine with walk-in pantry, study, ground-floor master with ensuite, second double bedroom serviced by another bathroom and two further doubles on the upper level, complete with a third fully renovated bathroom, separate toilet and a rooftop terrace that is just so cool!
Outside, a shady corner drips with star jasmine and summer dining potential, there's ample parking for teens and, should you be contemplating a boat or pool, rear access makes it all too easy.
But before you roll up your sleeves and get stuck in, take time to slip off your shoes and feel the sand between your toes, stroll the Esplanade, eat, shop, ride the tram to town and soak up the vibe that is uniquely Glenelg.
And there's more:
- Built in 1968 and held in the same family since 1974
- Ducted evaporative cooling to front of home
- Gas space heater to formal living areas, ducted to master bedroom
- 3 Daikin split system r/c air conditioners to 2-storey additions
- Monitored alarm system
- 90cm gas cooktop, double oven and dishwasher
- Bar with in-slab plumbing for a sink
- A place for everything with spacious built-in storage throughout
- Valuable rear access with auto gate
- Side-by-side double garage with light and power, boat-port and separate single garage
- Garden shed
- 2 gas hot water services
- Auto-ready sliding gate to Partridge Street
- Easy walking distance to schools including St Peter's Woodlands, Glenelg Primary, St Mary's and Sacred Heart
- Zoned for Brighton Secondary School
Specifications:
CT / 6064/750
Council / City of Holdfast Bay
Zoning / R
Built / 1968
Land / 872m2
Frontage / 16.15m
Council Rates / $2492pa
SA Water / $232pq
ES Levy / $510pa
The accuracy of this information cannot be guaranteed and all interested parties should seek independent advice. Should this property be scheduled for auction the vendor's statement may be inspected at any Harris Real Estate office for 3 consecutive business days immediately preceding the auction and at the auction for 30 minutes before it starts.








 View more
View more View more
View more View more
View more View more
View more
