Price Undisclosed
4 Bed • 2 Bath • 2 Car • 576m²
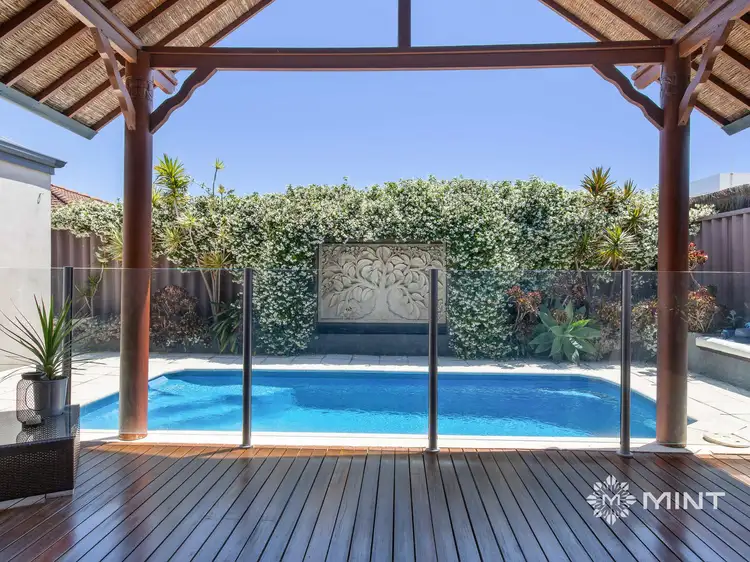
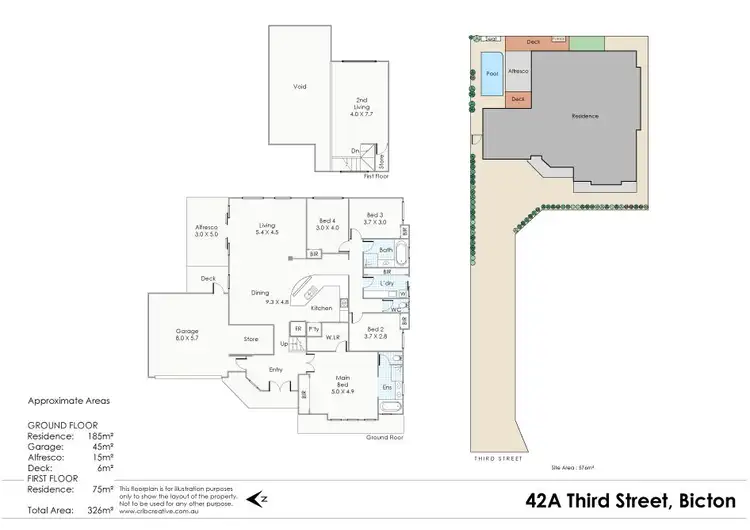
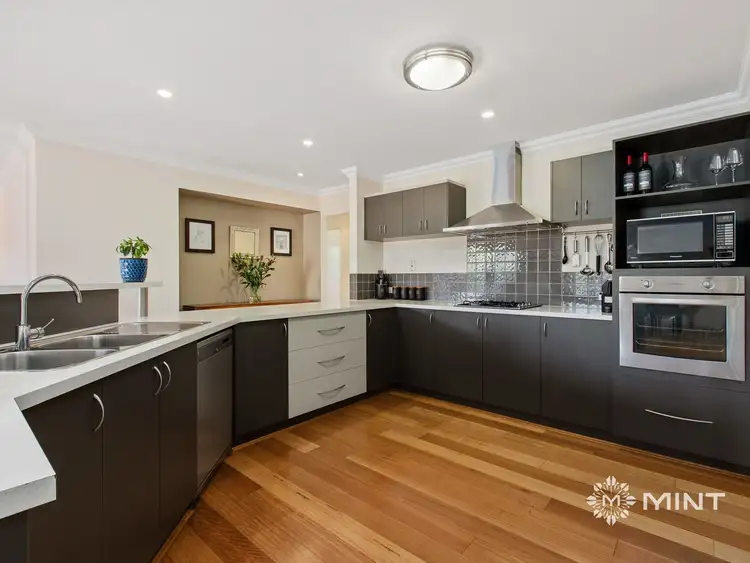
+17
Sold
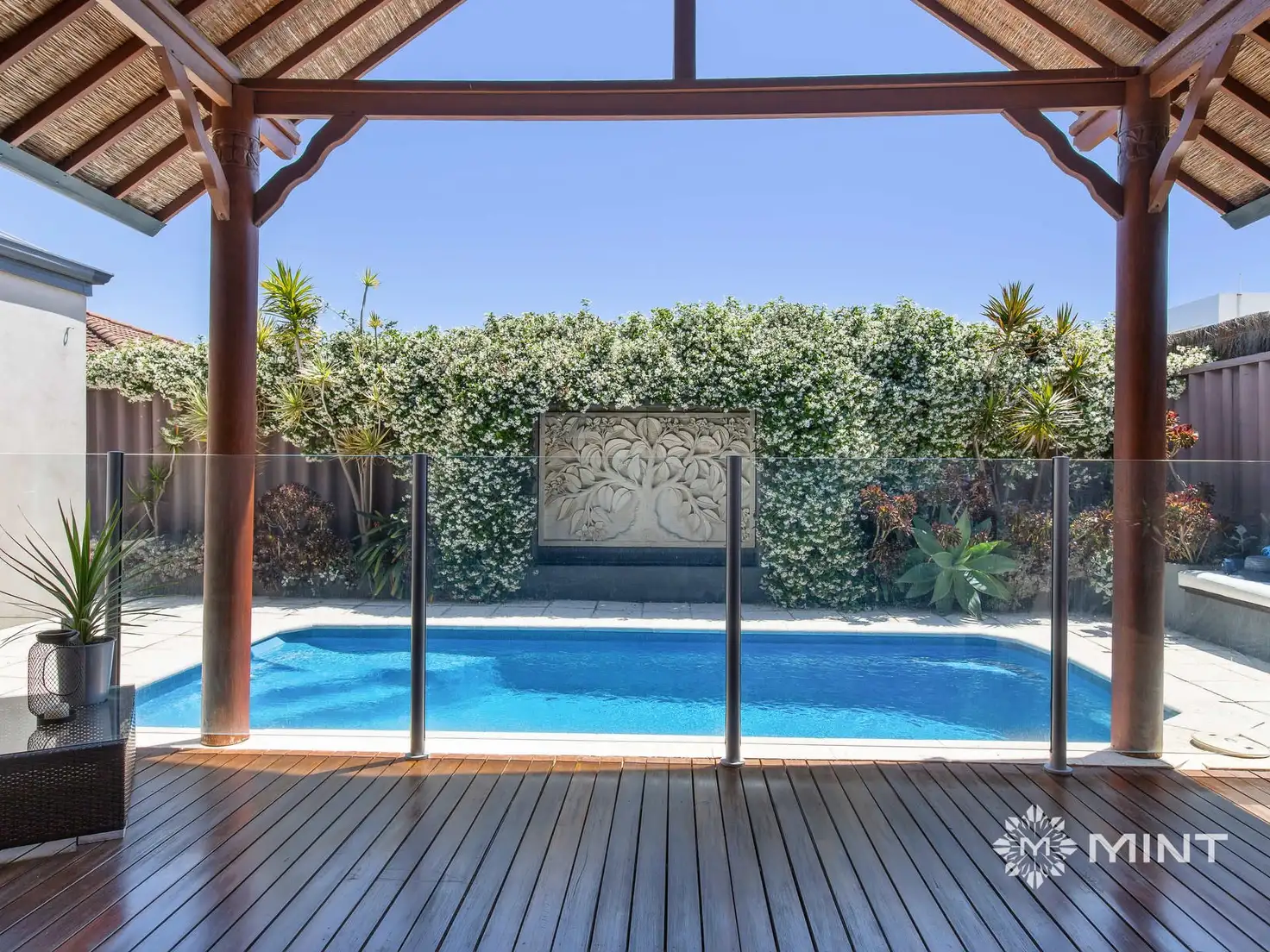


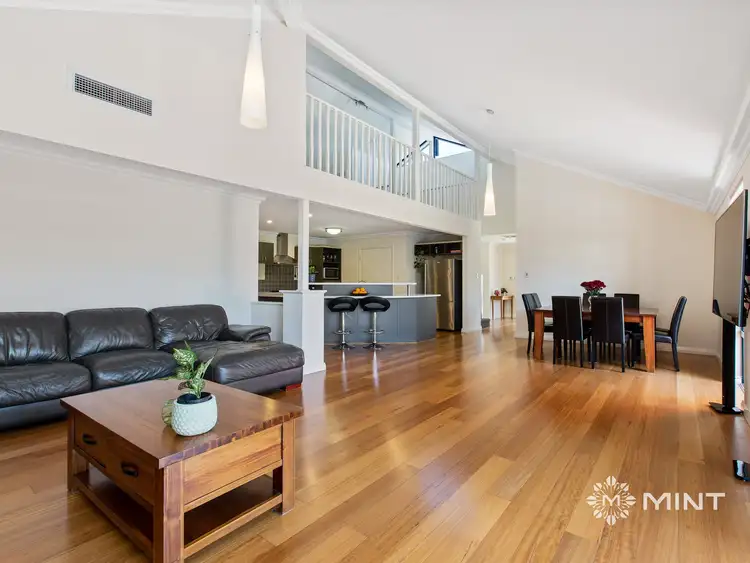
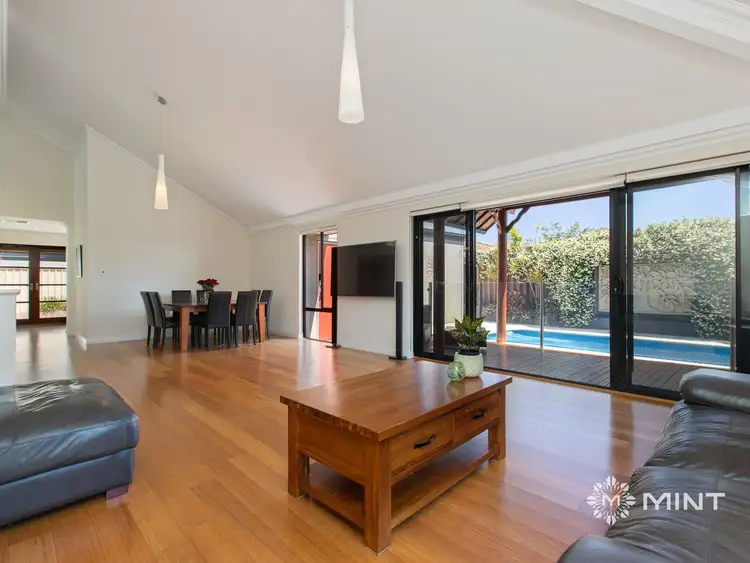
+15
Sold
42A Third Street, Bicton WA 6157
Copy address
Price Undisclosed
- 4Bed
- 2Bath
- 2 Car
- 576m²
House Sold on Fri 13 Nov, 2020
What's around Third Street
House description
“ALL OFFERS PRESENTED!”
Land details
Area: 576m²
Property video
Can't inspect the property in person? See what's inside in the video tour.
Interactive media & resources
What's around Third Street
 View more
View more View more
View more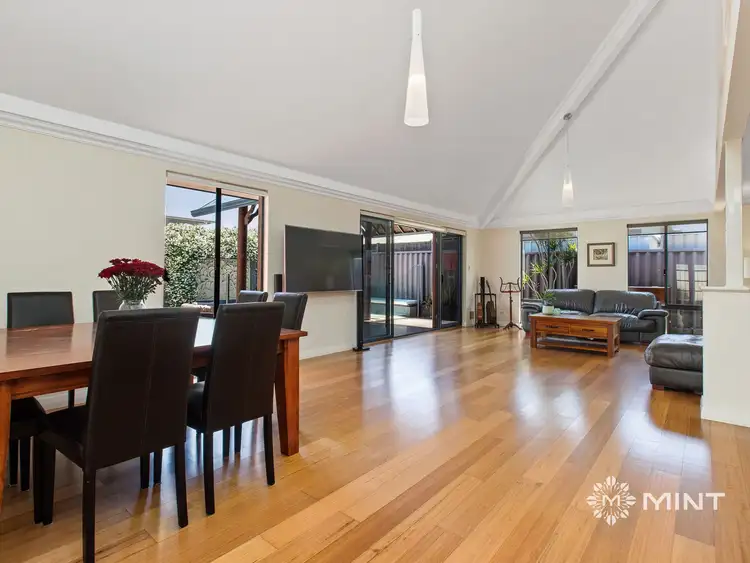 View more
View more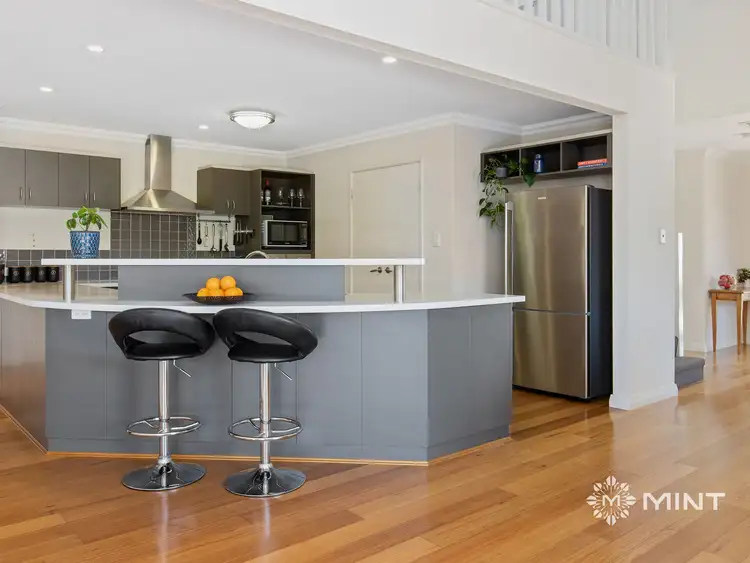 View more
View moreContact the real estate agent

Nicola Fleet
Mint Real Estate East Fremantle
0Not yet rated
Send an enquiry
This property has been sold
But you can still contact the agent42A Third Street, Bicton WA 6157
Nearby schools in and around Bicton, WA
Top reviews by locals of Bicton, WA 6157
Discover what it's like to live in Bicton before you inspect or move.
Discussions in Bicton, WA
Wondering what the latest hot topics are in Bicton, Western Australia?
Similar Houses for sale in Bicton, WA 6157
Properties for sale in nearby suburbs
Report Listing
