Positioned in a desirable Payneham setting, this modern bespoke custom designed home delivers a lifestyle of ease and quality. Thoughtfully designed for couples, families, or professionals, it combines a practical layout with an immaculate presentation. Its low-maintenance appeal makes it an attractive option for buyers seeking both convenience and comfort.
Inside, the open-plan living zone forms the heart of the home, showcasing a light-filled kitchen with Carrara marble benchtops, an island bench, and quality appliances. High ceilings and tiled living areas enhance the sense of space, while the oversized gas fireplace, built into a beautiful custom-built slate feature wall, creates a striking focal point. A dedicated study adds practicality, and the master suite, complete with walk-in robe, VLuxe skylight, and ensuite, elevates everyday liveability. The double garage with internal access provides added convenience and includes extra storage space, complemented by a functional mudroom and a versatile home office or study nook, ideal for remote work or quiet focus.
This versatile home is perfectly designed for multi-generational living or as an excellent income-generating opportunity through Airbnb. Thoughtfully configured to allow secure separation from the main living areas, the layout includes a self-contained suite featuring a separate bedroom, private bathroom, and a comfortable living area with a kitchenette. With its own external access, this space offers privacy and independence - ideal for extended family, guests, or short-term rental stays.
Outdoors, the home shines as an entertainer’s haven. Landscaped gardens frame an inviting pergola, spotted gum hardwood deck, and completed with a built-in pizza oven and outdoor Jetmaster fireplace - the perfect setting for year-round gatherings. With an irrigation system, garden shed/workshop, double garage, and additional off-street parking, practicality pairs seamlessly with lifestyle.
Set in a suburb renowned for its easy access to both the CBD and the Norwood precinct, this address offers the rare advantage of lifestyle and convenience in equal measure. Whether as a family home, an executive base, or a secure long-term investment, it provides flexibility and appeal across a range of buyer profiles.
Find home:
- Feature slate stone walls
- Carrara marble benchtops in kitchen, gas cooktop, dishwasher & electric oven
- Separate study for flexible work-from-home or study needs
- Steam shower in laundry/bathroom
- High ceilings enhancing light & space throughout
- Garden shed providing practical storage
- Double garage with 2 additional off-street parks
- Gated garden with well engineered rendered garden wall
Find lifestyle:
- Close to quality schools & local parks
- Easy access to shopping & dining at Norwood Parade & Marden
- Convenient public transport options nearby
- Just minutes from the Adelaide CBD
Property Specifics:
Year Built / 2016
Council / City of Norwood Payneham & St Peters
Land Size / 431sqm (approx.)
Council Rates / $2,179.38 per annum
SA Water / $251.93 per quarter
ESL / $132.30 per annum
CT / Volume 6118 Folio 972
Disclaimer: all information provided has been obtained from sources we believe to be accurate, however, we cannot guarantee the information is accurate and we accept no liability for any errors or omissions. RLA 239101
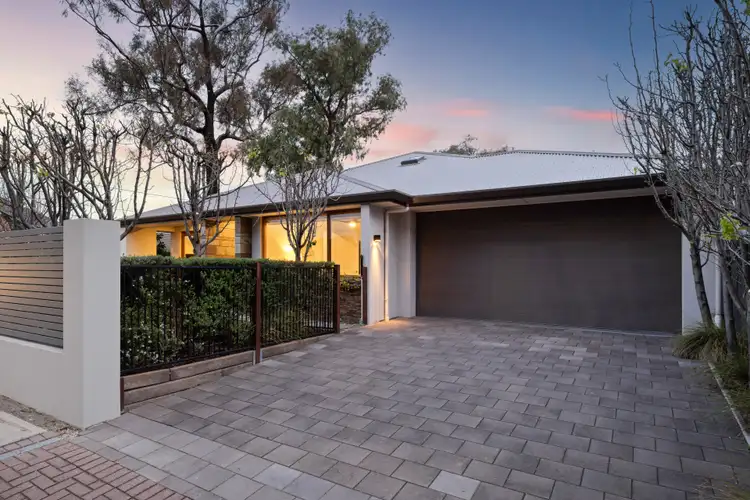
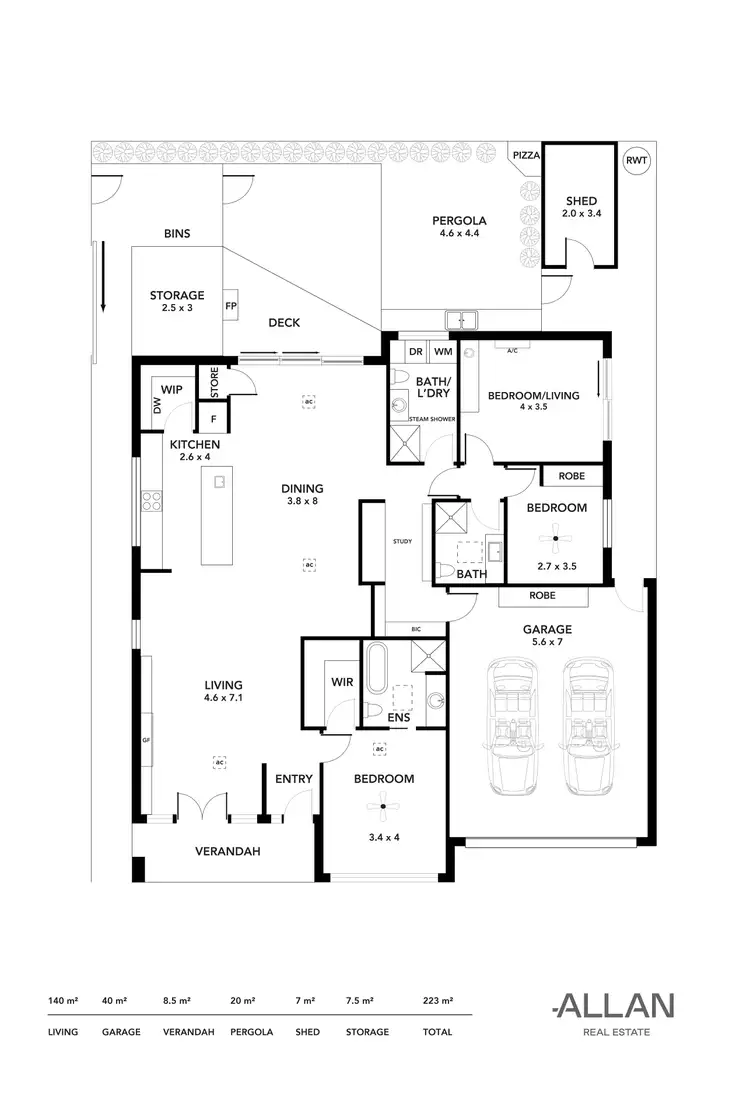
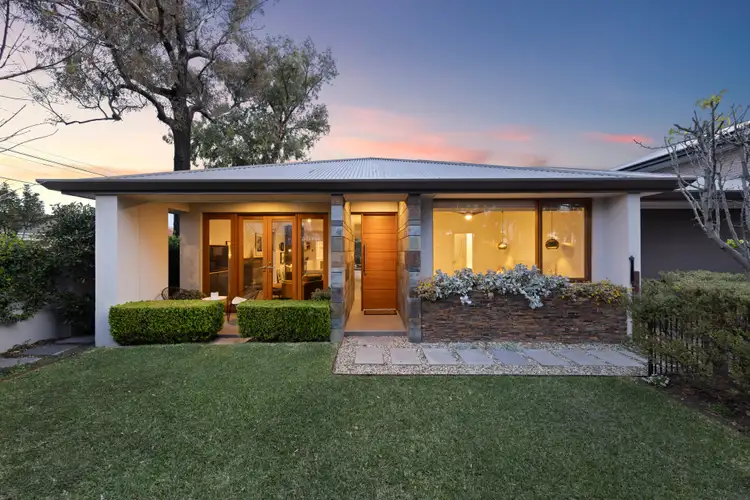
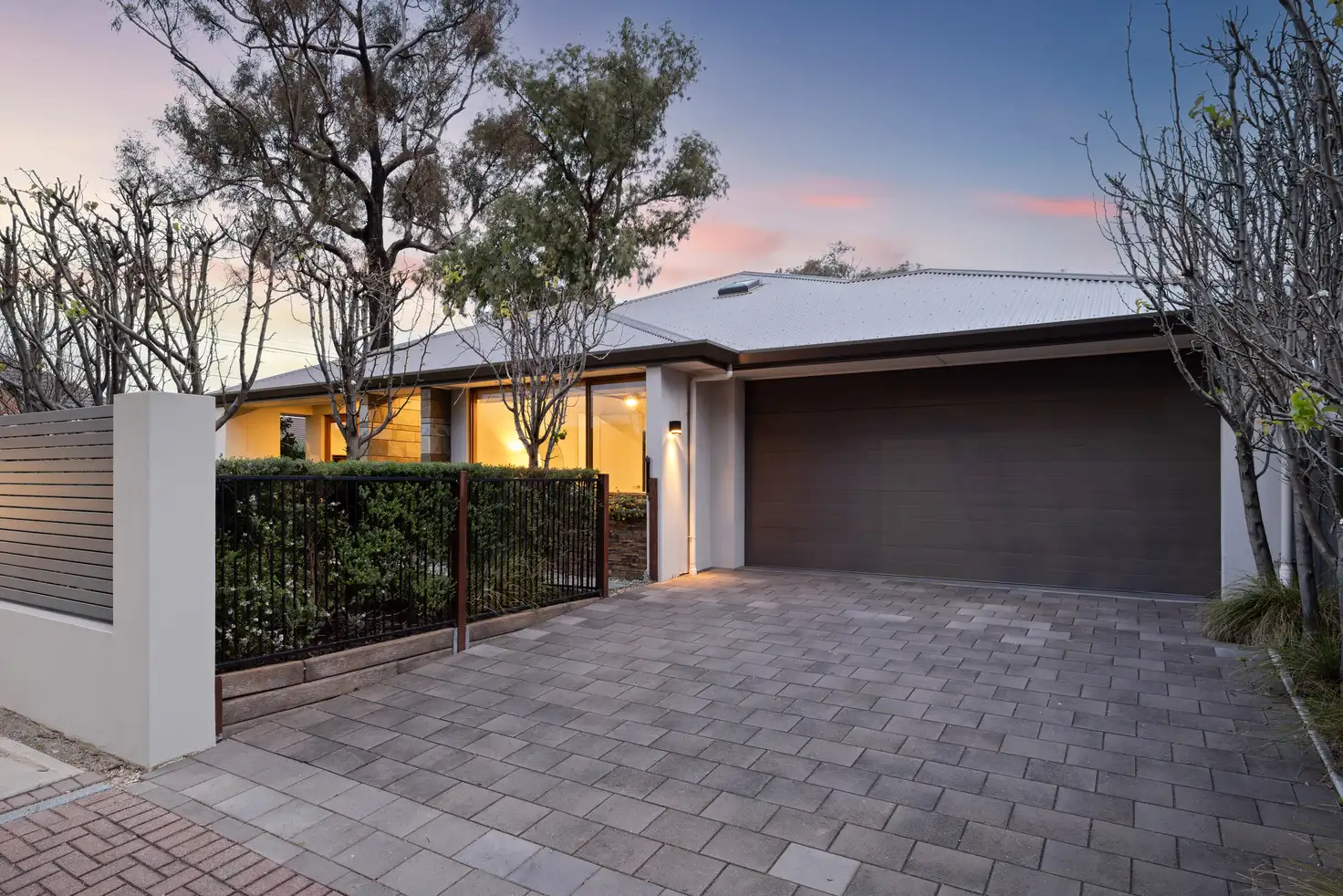


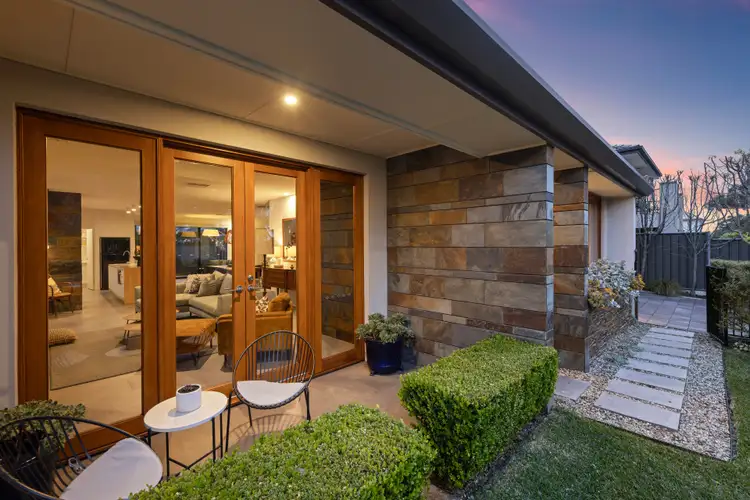
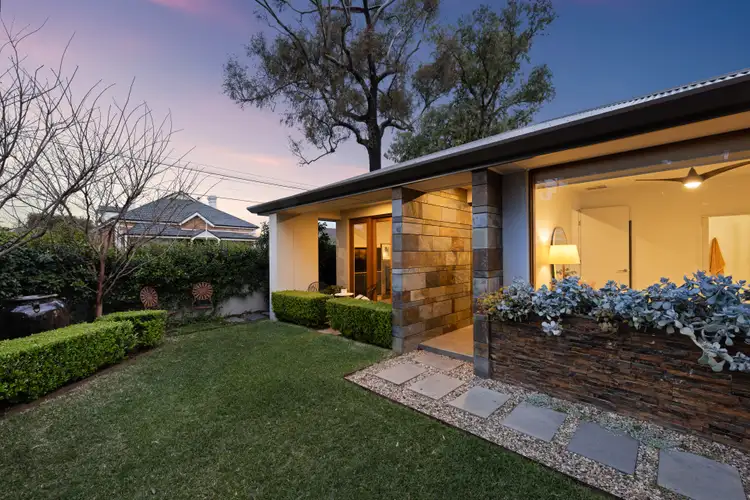
 View more
View more View more
View more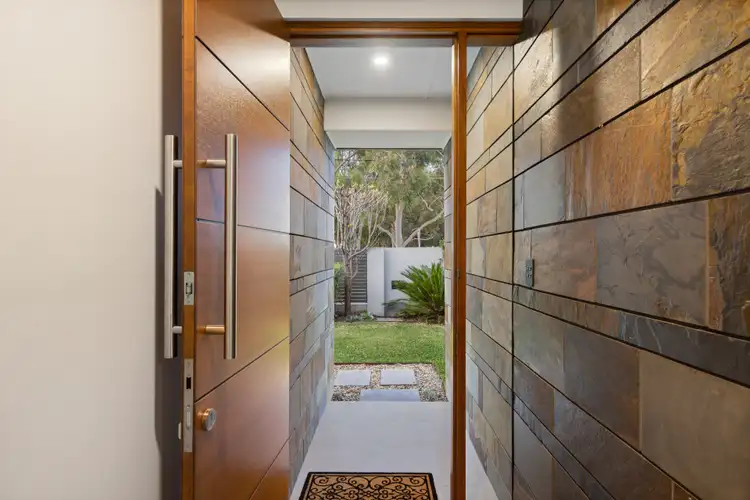 View more
View more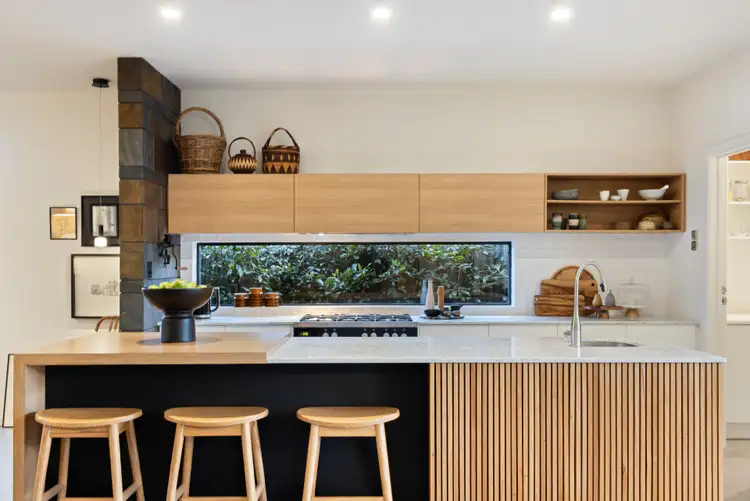 View more
View more
