Set in the desirable, foothills suburb of Rostrevor, this striking two-storey home offers a seamless blend of modern design, family functionality, and lifestyle convenience. From the moment you arrive, the clean lines, wide frontage, and natural stone accents set a graceful tone that continues throughout the interiors.
Step inside to discover light-filled open spaces, soaring ceilings, and an effortless flow from the gourmet kitchen to the generous family/meals zone and alfresco entertaining.
The ground floor master suite is a true retreat, complete with walk-in robe and stylish ensuite, while upstairs hosts four additional bedrooms plus a versatile rumpus or fifth bedroom, simply perfect for larger families or those seeking flexible living.
Outdoors, the covered alfresco overlooks a private low-maintenance garden and handy shed, creating the perfect backdrop for weekend gatherings or quiet evenings at home.
Why Rostrevor? Loved for its leafy streets, proximity to Morialta Conservation Park, and access to excellent schools including Rostrevor College, this location combines foothills serenity with suburban convenience, all just 20 minutes from the CBD.
MORE to LOVE:
- Soaring ceilings and open-plan living designed for gathering
- A gourmet kitchen to cook, create and connect
- Stone benches, Smeg appliances, island bench & walk-in pantry
- Master retreat on the ground floor with walk-in robe & private ensuite
- Three upstairs bedrooms offering comfort with BIR & ceiling fans
- A flexible fifth bedroom; ideal for guests or as a second living space
- Quiet study nook for working or learning from home
- Double garage with the ease of internal access and room to store more
- Alfresco entertaining with ceiling fans, perfect for long summer evenings
- Year-round comfort with ducted reverse cycle heating & cooling
Positioned just moments to Rostrevor Tennis Club, Fourth Creek trails and the ever-popular Morialta Conservation Park and much loved nature playground. Additionally, a short drive will take you to a variety of sopping, dining and entertainment opens at Norwood Parade, Burnside Village or the CBD.
This is a home that offers both elegance and ease; a place to grow, gather, and enjoy all that Rostrevor has to offer.
Nearby schools include the newly developed Morialta Secondary College Stradbroke School, Thorndon Park Primary, St Francis of Assisi School, Rostrevor College, and St Ignatius’ College.
SPECIFICATIONS:
CT // 6242/162
Zone // General Neighbourhood
Built // 2022
Land // 414sqm
Council // Campbelltown City Council
Council Rates // $3,072.45 per annum
SA Water // $285.11 per quarter + usage
ESL // $235.35 per annum
Estimated Rent // Written assessment provided upon request
Builder // Beechwood Homes
DB Philpott is proud to service the local area, and if you are considering selling, we invite you to contact the team for a free, no-obligation market opinion.
The property will be offered to the market by way of Auction, unless sold prior. At this stage, the vendors are not releasing a price guide. The agent is unable to guide or influence the market in terms of price, but recent sales data for the area is available upon request via email or at the open inspection.
The Vendor's Statement (Form 1), the Auction Contract, and the Conditions of Sale will be available for public inspection at the agent’s office for at least 3 consecutive business days before the auction, and at the auction venue for at least 30 minutes prior to the commencement of the auction.
Please note that any offers submitted prior to the auction will be under Auction conditions. It is the Purchaser's responsibility to seek independent legal advice and a Form 3 Cooling-Off Waiver.
If land size is quoted, it is an approximation only. You must verify the accuracy of this figure. DB Philpott does not guarantee the accuracy of these measurements. For any development enquiries or site requirements, please contact the local government authority.
Purchasers are encouraged to conduct their own due diligence, as any information provided here is a guide and should not be relied upon. Development is subject to all necessary consents.
We recommend assessing the suitability of any purchase based on your own needs and circumstances by seeking independent financial and legal advice.
RLA 46442
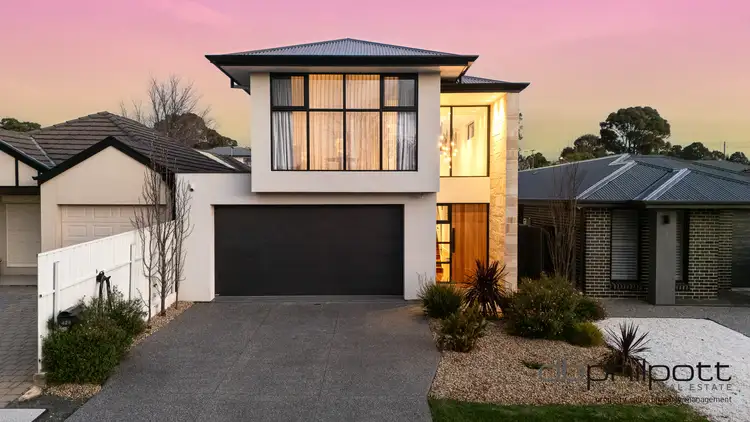
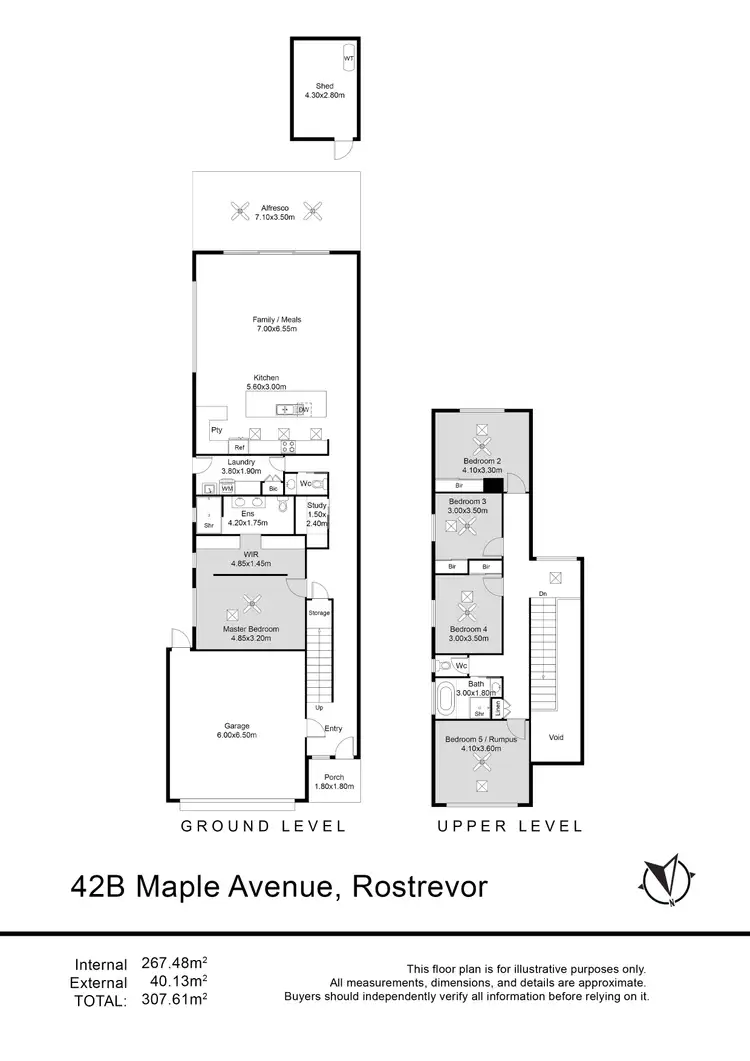

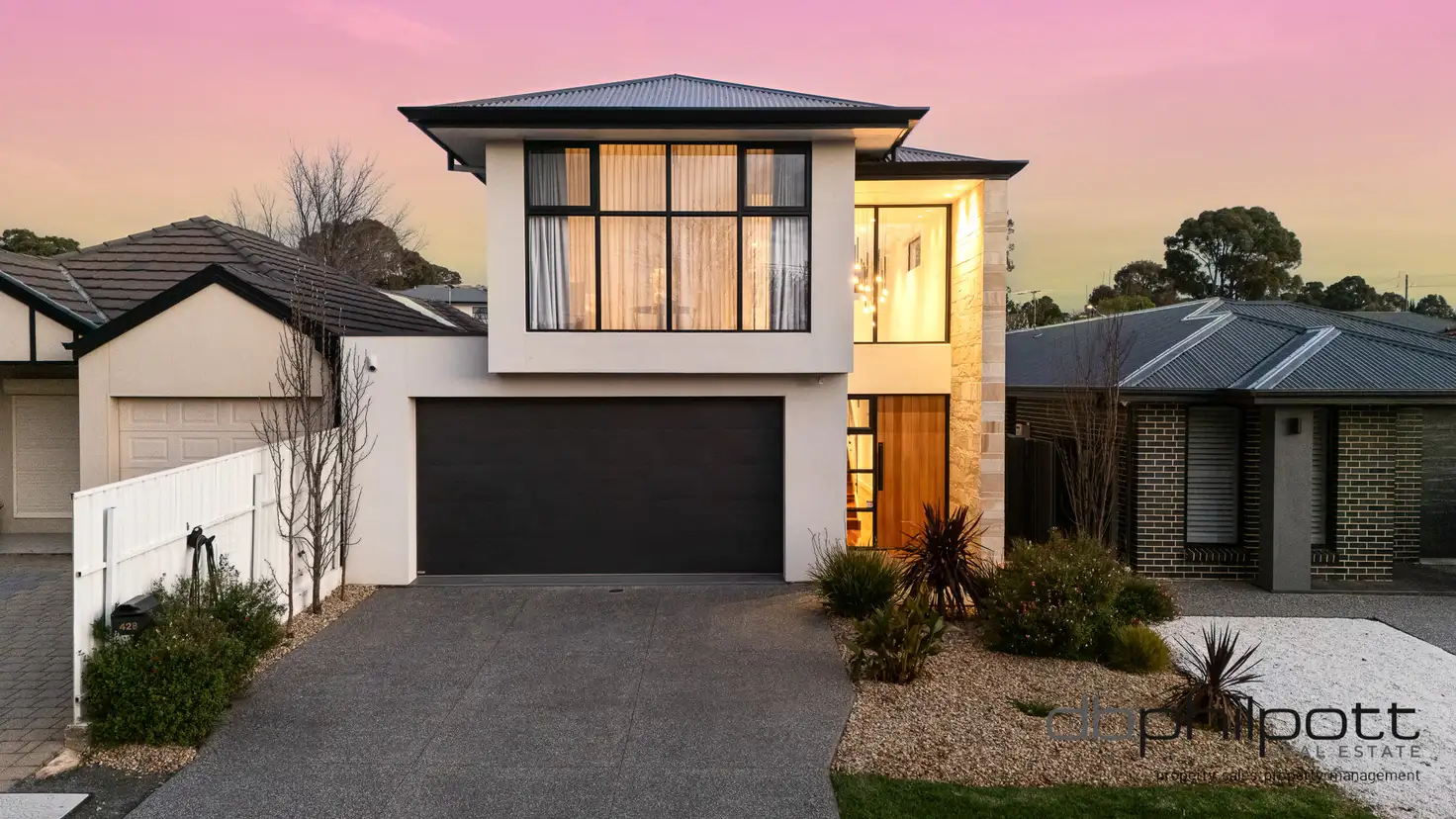


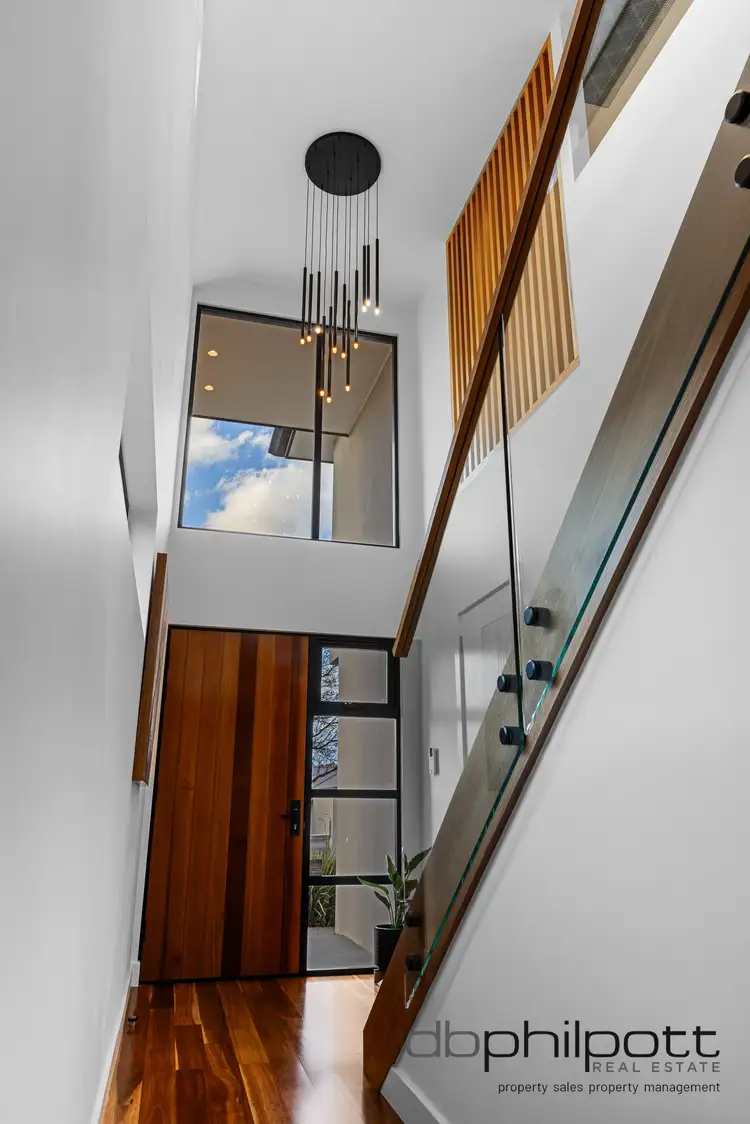
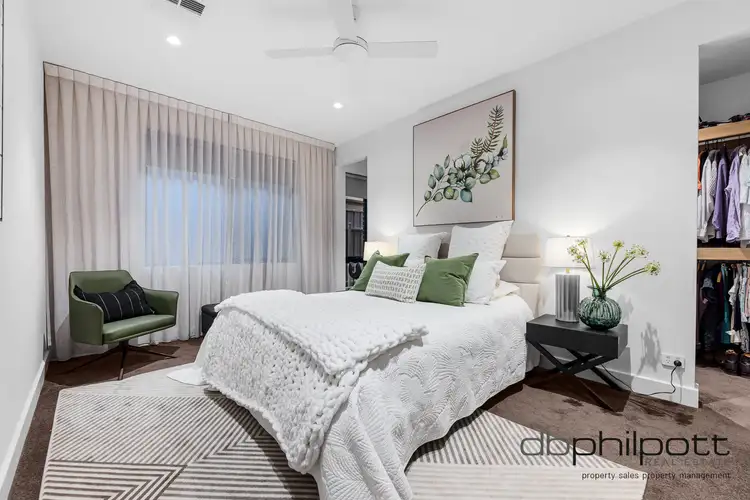
 View more
View more View more
View more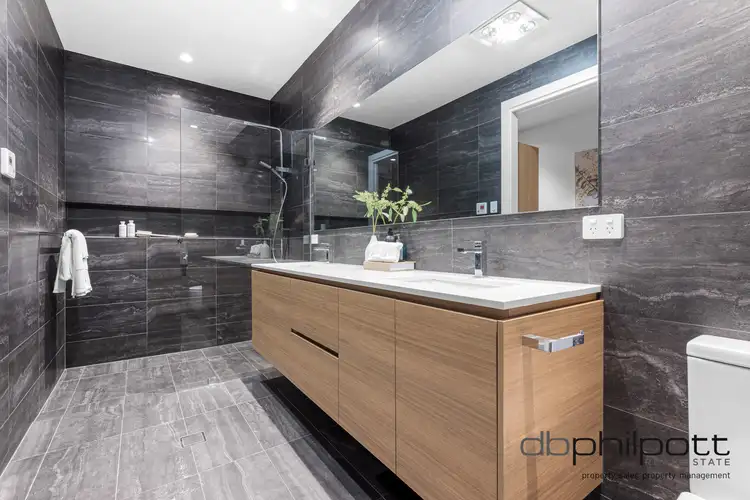 View more
View more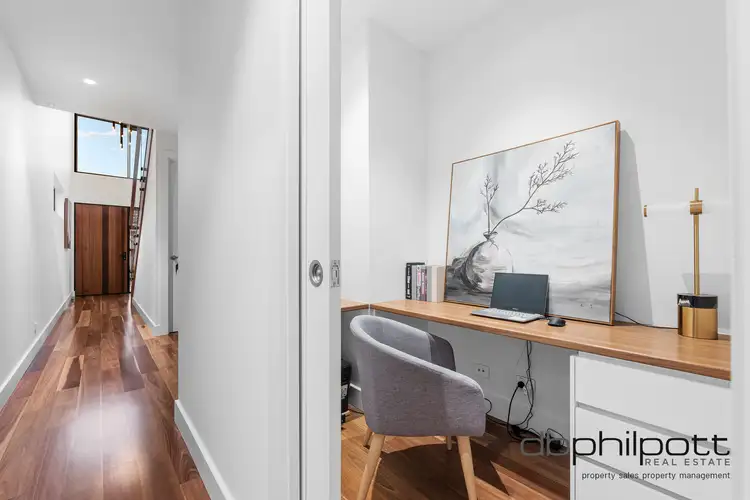 View more
View more
