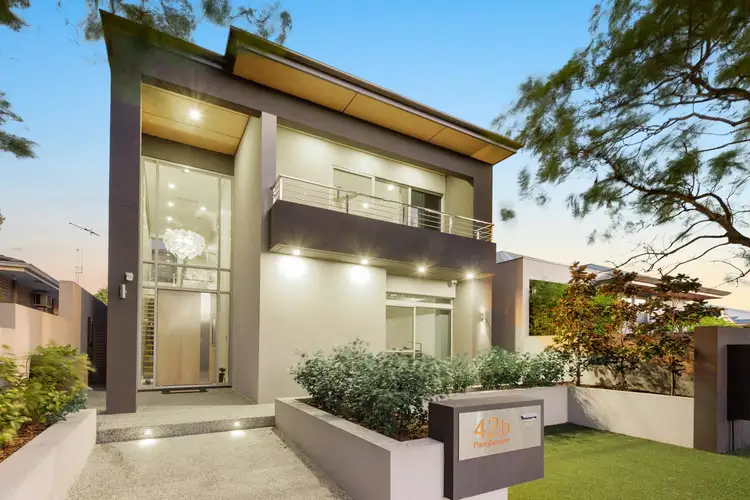For sale by Openn Negotiation (flexible conditions online auction). The Openn Negotiation is under way and the property can sell at any time. Contact us immediately to become qualified and avoid disappointment. Open to all buyers, including finance, subject to seller approval.
Offering an expansive 428sqm of total living area, this immaculate residence has utilised the easy-care 481sqm (approx.) block that it sits on to its maximum potential. Downstairs, the sitting area next to the spare bathroom can easily be shut off to be converted into a fourth bedroom if need be. A huge theatre room off the corner is carpeted for complete comfort, has a movie-style projector screen for the ultimate "cinema" experience, boasts a television cabinet and extra built-in storage opposite and even extends outside to a tranquil courtyard via a sliding door.
An elevated open-plan living, dining and kitchen area is also spacious and makes an immediate statement with its funky light fittings, sleek bench tops, high-end tap fittings and a host of first-class integrated appliances, including a fully integrated double fridge and freezer. Seemingly-endless pantry storage can be found in the scullery, that is linked to the laundry via the rear garage. Direct access to the garden and alfresco is simply an added bonus, with the latter playing host to a ceiling fan, a full "second" kitchen with a range hood, barbecue and more, plus a laundry door to further integrate the floor plan.
Upstairs, a central custom study services the minor sleeping quarters next to two carpeted bedrooms with built-in wardrobes and a well-appointed main bathroom with a shower, separate bathtub, toilet and cupboard. The sumptuous master suite occupies over half of the top floor and is luxuriously equipped with a fully-fitted "his and hers" walk-in robe, a private front balcony and an exemplary fully-tiled ensuite comprising of a free-standing bathtub, separate shower and toilet areas, sparkling twin stone vanities and another cupboard - if there wasn't enough storage here already.
Walk to Wembley Primary School, the local SUPA IGA supermarket, bus stops, parks and numerous cafes and restaurants along Cambridge Street, whilst indulging in a very close proximity to the picturesque Herdsman Lake, sporting and medical facilities, the freeway, city, the lovely Lake Monger, Wembley Golf Course, Bold Park, glorious beaches and so much more. What a class act this one is!
Internal Features
- 3 bedrooms, 3 bathrooms
- Upper-level study
- Feature fireplace to the main living room
- Separate home-theatre room
- Downstairs sitting area
- Upstairs master suite, 2nd/3rd bedrooms and main bathroom
- Ground-level 3rd bathroom with a shower, toilet and vanity
- Additional toilet off the laundry
- Separate 2nd upstairs linen cupboard
- Quality floor tiling downstairs and outside
- Solid timber floorboards upstairs
- Custom built-in cabinetry
- Integrated ceiling audio speakers
- Ducted air-conditioning
- Shadow-line ceiling cornices
- Feature down lighting
- White plantation shutters
External Features
- Outdoor alfresco and full kitchen with BBQ
- Courtyard off the theatre room
- Front master-suite balcony
- Large double lock-up garage with a store area, external access, internal shopper's entry via the laundry and private laneway access from the rear
- Gated pedestrian access from Crofts Lane at the rear
Location Features
- Minutes away from parks and sporting facilities
- Close to shopping and public transport, as well as the freeway
- Shenton College catchment zone
What The Owner Loves
- North facing aspect provides stunning morning sun into the main living areas in winter yet well shaded for summer.
- Opening the double sliding doors out to the alfresco area creating a a great entertainment area
- No need for a car, walking distance to The Stanley, The Wembley Hotel and the 24hr IGA or any of the restaurants on Cambridge street
- Great neighbours and a real community feel.








 View more
View more View more
View more View more
View more View more
View more
