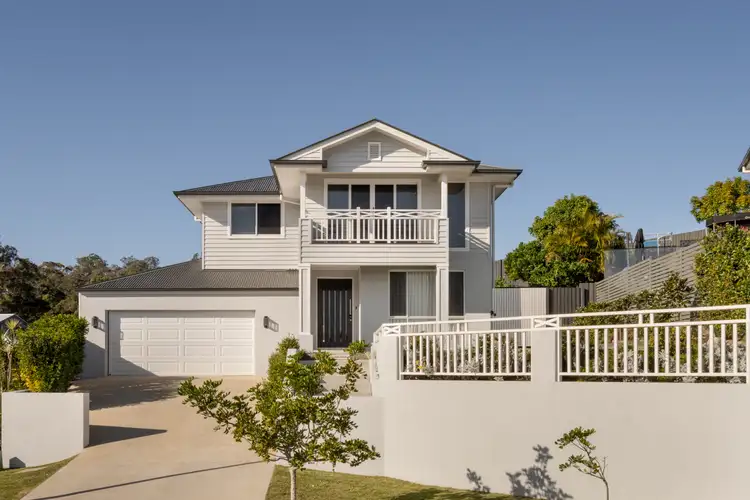Positioned within one of Upper Kedron's premier estates, 43 Albatross Street offers impressive street appeal and generous family living. Tucked away in a quiet, leafy enclave surrounded by quality homes, this peaceful setting is just moments from local parks, schools and everyday amenities.
A wide entry hallway leads to an expansive open-plan living and dining area, centred around a stylish Hamptons-style kitchen with stone benchtops, a gas cooktop, electric oven, dishwasher, breakfast bar, and butler's pantry. Sliding glass doors connect indoors with outdoors to a covered alfresco with ceiling fan, overlooking the level, fully fenced yard and heated in-ground pool, framed by low-maintenance gardens.
The entry level also offers a versatile guest bedroom or home office with built-in robe and ceiling fan, a powder room, a separate front living room, a well-appointed laundry with external access, and good storage throughout. The double garage includes convenient rear access to the backyard.
The upper-level living area provides a peaceful retreat, perfect for family separation. The oversized master retreat features a private balcony, walk-in robe and ensuite with double vanity. Three additional bedrooms, all with ceiling fans - include two with walk-in robes and built-in study desks. A large family bathroom and separate toilet complete the upper level.
Property Features:
• 6.6kw solar system
• Ducted air-conditioning throughout
• Heated in-ground pool with water feature, electric heating and pool cover
• Covered alfresco area with ceiling fan
• Pizza oven and outdoor shower
• Stylish Hamptons style kitchen with stone benchtops, gas cooktop and oven, breakfast bar, butler's pantry and dishwasher
• Open plan living and dining flow seamlessly to outdoor entertaining
• Security mesh screens
• Five bedrooms, including a ground-floor guest bedroom or home office with built-in robe and ceiling fan
• Main bedroom with ceiling fan, private balcony, walk-in robe and ensuite featuring double vanity
• Three additional bedrooms, all with ceiling fans - include two with walk-in robes and built-in desks.
• 2.5 bathrooms, including a downstairs powder room
• Multiple living areas across both levels
• High ceilings on the lower level
• Excellent internal storage
• Spacious laundry with external access
• Flat, fully fenced backyard with low-maintenance landscaped gardens
• 757m2 block in a sought-after estate
• Double garage with external access to the backyard
• Convenient location close to parks, shops, schools, bus stops and Ferny Grove train station
You are warmly invited to attend an upcoming open home, or feel free to contact Brigette 0407 880 006 or Amy 0433 312 170 for more information.
This property is being sold by auction or without a price and therefore a price guide cannot be provided. The website may have filtered the property into a price bracket for website functionality purposes.








 View more
View more View more
View more View more
View more View more
View more
