Property Highlights;
- An exceptional, brand new two story home packed with premium features throughout
- Energy-efficient SIPs home with double glazed windows and sliding doors, security sliding fly screens and a smart digital front door lock
- High ceilings, square set cornices, LED downlights, large format tiles and engineered timber flooring
- Instant gas hot water, security cameras and an NBN ready connection
- 4 zone ducted air conditioning and a matte black ceiling fan
- Stunning kitchen boasting 40mm stone benchtops, a breakfast bar with a 40mm oak countertop and a striking pendant light overhead, soft close cabinetry, a dual sink with a mixer tap, a walk-in pantry, gas cooking and quality Westinghouse appliances
- Large open plan living and dining area, a study, plus an upstairs study nook
- Four bedrooms, all with built-in robes for convenient storage
- Stylish family bathroom, two ensuites and two powder rooms, all boasting luxurious features
- Compact, fully fenced, grassed yard and a rainwater tank
- Attached double garage with internal access to the home
Outgoings:
Rental Return: $750 approx. per week
Set in the well established township of Kurri Kurri, this stunning contemporary home delivers style, space, and practicality across two beautifully finished levels. Whether you're after multigenerational living, a guest retreat, or simply room for everyone to spread out, this thoughtfully designed residence is ready to impress.
Ideally located, this convenient address provides easy access to local schools, shops and recreational facilities, while the nearby Hunter Expressway offers seamless travel to Newcastle, Lake Macquarie and the gourmet delights of the Hunter Valley.
A striking modern façade makes a bold first impression, paired with a grassed front lawn and a low maintenance garden. The attached double garage with internal access and an automatic door adds everyday convenience.
Step inside and immediately feel the sense of space, with soaring ceilings, square set cornices, and LED downlights enhancing the clean, modern design. A mix of large format tiles and engineered timber flooring adds style, while four-zone ducted air conditioning ensures year-round comfort.
Upstairs opens into a study nook with a built-in desk, plus a door flowing to a lovely balcony. The master bedroom enjoys a built-in robe and is serviced by a luxurious ensuite with floor to ceiling tiles, a shower, a floating vanity, and an LED lit shaver cabinet.
Two additional bedrooms on this floor each include built-in robes and share a beautifully appointed main bathroom, also featuring floor to ceiling tiles, a floating vanity with an LED feature lit shaver cabinet, a shower, and a compact bath, ideal for health and wellness.
Back downstairs, a fourth bedroom provides the ultimate flexible space, featuring a built-in robe, and its own private ensuite. This space is ideal for teens, guests or even long term family stays. A dedicated study provides the perfect space for working from home, plus a powder room with an above mount basin and full tiling offers extra convenience.
The kitchen has been expertly designed to combine style and practicality, featuring 40mm stone benchtops paired with a 40mm oak breakfast bar and a sleek tiled splashback. Pendant lighting adds a designer touch, while soft close cabinetry ensures a smooth finish throughout. Cooking and cleaning are effortless thanks to quality Westinghouse appliances, including a 4 burner gas cooktop, an oven, an integrated rangehood, and a dishwasher. The dual sink with a mixer tap adds convenience, and a generous walk-in pantry keeps everything neatly organised and within easy reach.
The open plan living and dining space is finished with large format marble look tiles and a matte black ceiling fan, creating a stylish and comfortable zone for everyday living. Glass sliding doors open seamlessly to the outdoors, where timber steps lead down to a compact, fully fenced backyard with a grassed lawn and a rainwater tank, delivering the ideal space for kids, pets, or quiet outdoor relaxation.
Built with energy efficiency in mind, this SIPs constructed home (Structural Insulated Panels) features double glazed windows and sliding doors, James Hardie cladding, a Colorbond roof and a concrete slab foundation. Extra features include a smart digital front door lock, security sliding flyscreens, surveillance cameras, instant gas hot water, under stair storage and NBN ready connectivity.
A move in ready home of this nature that offers real flexibility and future forward design is certain to draw a large amount of interest from near and far. We encourage our clients to contact the team at Clarke & Co Estate Agents today to arrange their inspections.
Why you'll love where you live;
- Within moments of Kurri Kurri's centre, with shops, services, schooling and recreation facilities on offer
- A short drive to the Hunter Expressway connecting you to the city, vineyards or coast with ease
- A 15 minute drive to the city of Cessnock, offering easy access to all your everyday needs
- A 20 minute drive to Maitland's CBD and the riverside Levee precinct offering cafes, retail and events to enjoy
- Located just 20 minutes from Green Hills Shopping Centre, offering an impressive range of retail, dining and entertainment options
Disclaimer:
All information contained herein is gathered from sources we deem to be reliable. However, we cannot guarantee its accuracy and interested persons should rely on their own enquiries.
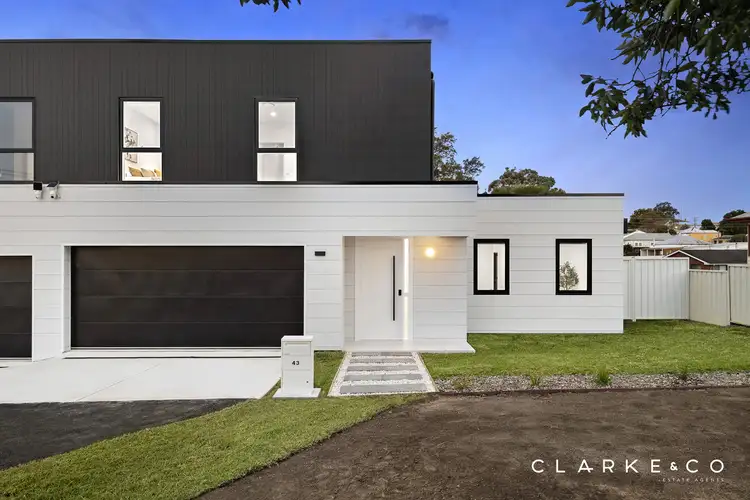
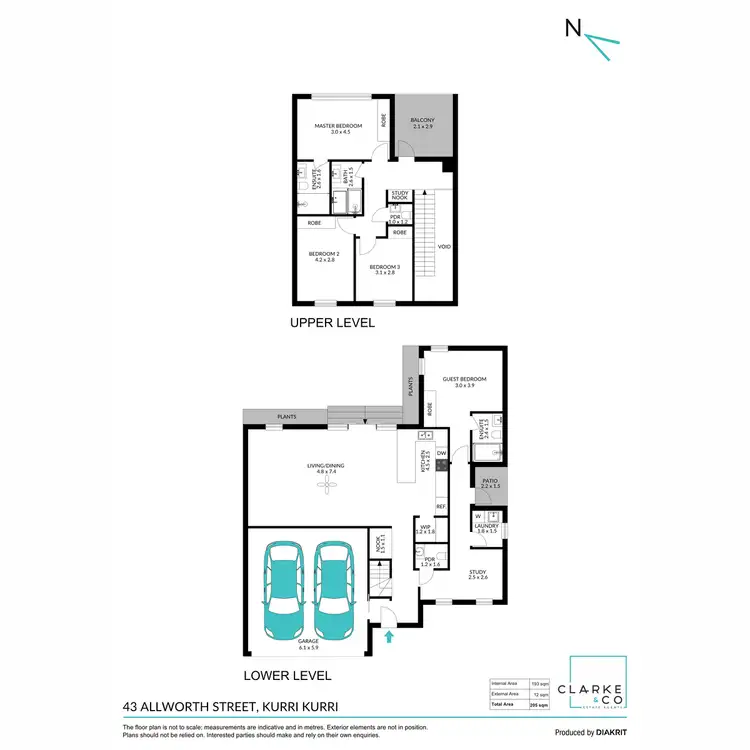
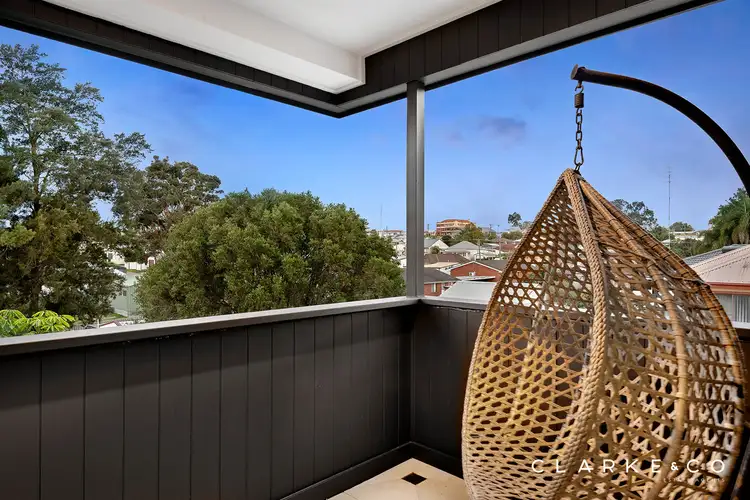
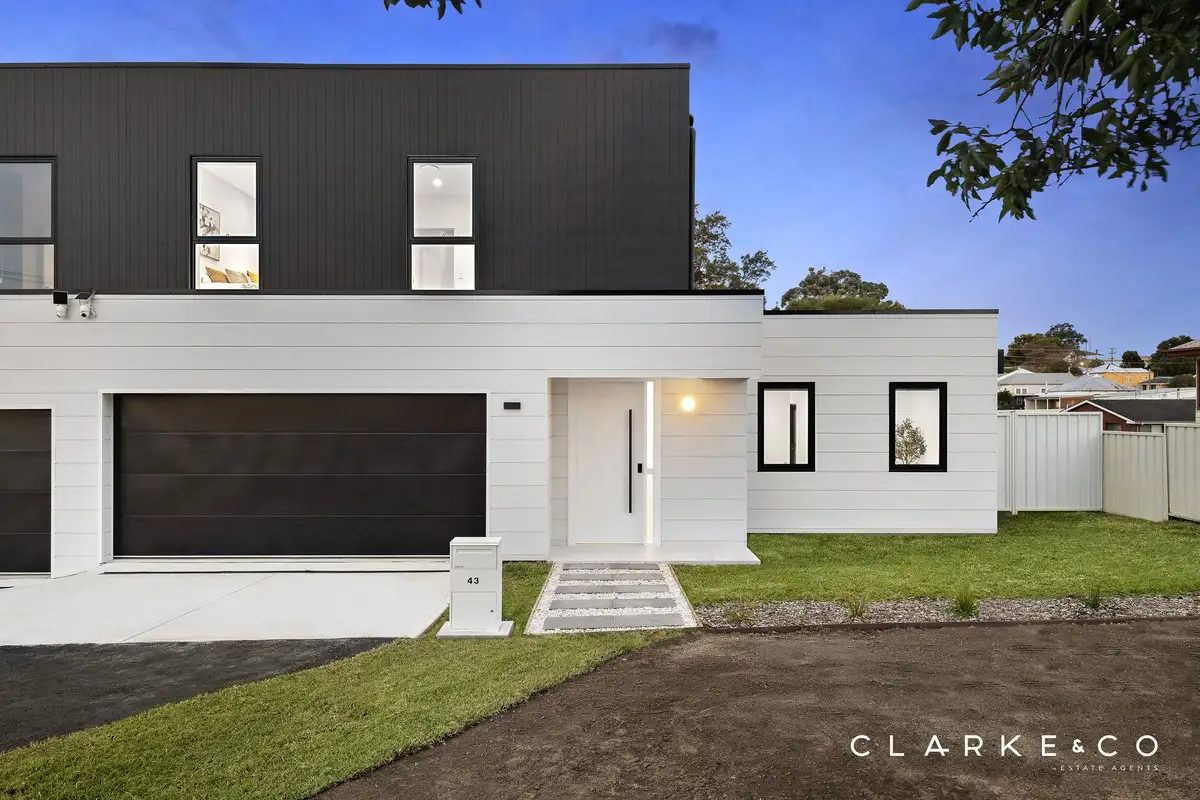


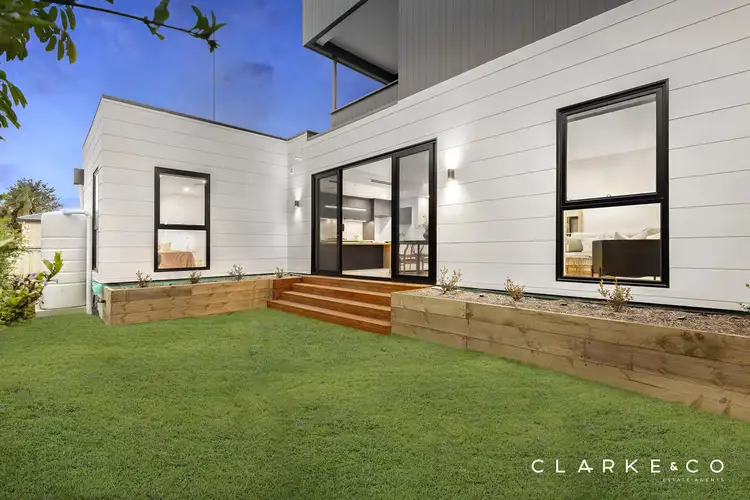
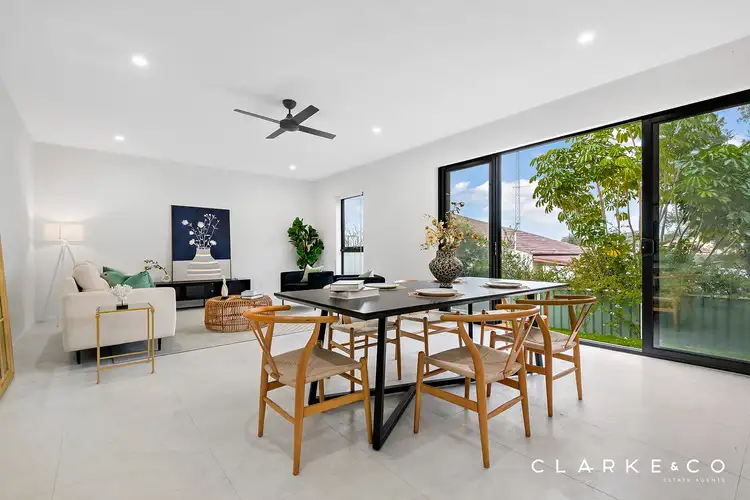
 View more
View more View more
View more View more
View more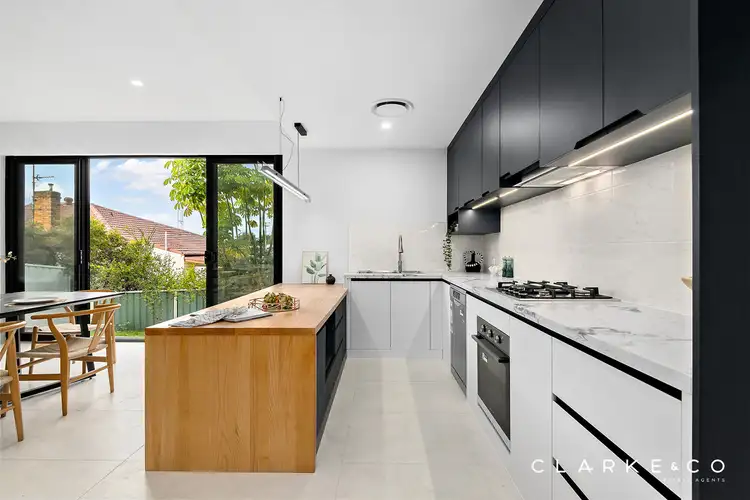 View more
View more
