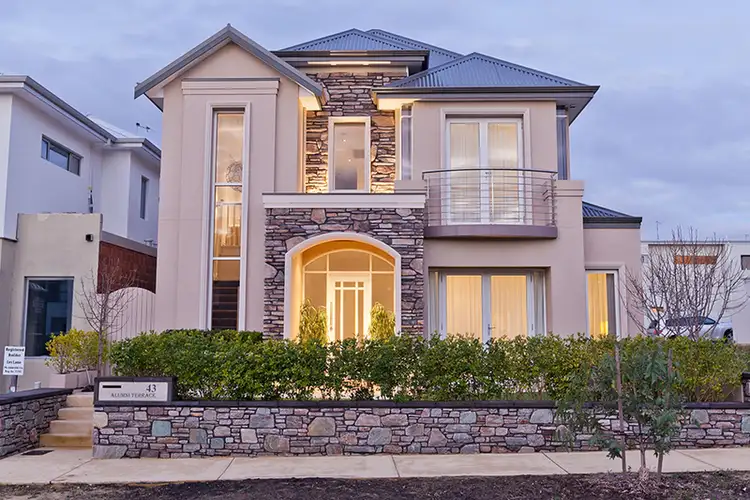**UNDER CONTRACT**
You'll love the laidback style and relaxed glamour of this easy-to-live in home that offers loads of light, smart entertaining zones and hassle-free comfort.
The two-storey custom-built Riverstone residence embraces a modern Hamptons style that offers timeless elegance and yet is extremely functional. Watch the lights play off the sparkling pool and listen to the tranquil waterwall feature, or unwind in front of the glowing gas pebble fire.
In a popular neighbourhood moments from leafy parks, Herdsman Lake and stunning beaches, walking distance to several excellent schools. It's a very central, yet quiet neighbourhood close to first-rate shopping centres, bus routes and the golf course.
The striking façade has an arched stone entry into a spacious double void, filling the foyer with light. With quality fittings and attention to detail throughout, this will delight you!
Bright living spaces open to courtyards on both sides, creating an airy, light feel which extends to the spacious bedrooms. A seamless division between the shaded alfresco areas and the family-centred living zones is created with Black Japan jarrah floors and stacking doors.
The gourmet kitchen features white stone benches, mirrored splashback, and quality appliances. A nearby scullery/laundry is handy when entertaining, and there's a shopper's entrance to the double garage off the rear lane.
- Features spacious living areas, alfresco area with splash pool, gourmet kitchen, quiet sitting room/playroom, upstairs lounge, main bedroom with WIR and lavish ensuite, 2nd bedroom with ensuite and BIR, 3rd and 4th bedrooms with BIR, family bathroom with bath, laundry/scullery, powder room, double garage & drying courtyard with ROW access, & utilities areas.
- Features Black Japan jarrah floors, zoned ducted reverse cycle air conditioning, security system, high ceilings, lush carpets, attic storage, roller blinds,
- Outside areas have reticulated gardens, travertine tiles laid in French pattern at entry and around pool, stone façade with detailed streetscape, frameless glass pool fence, synthetic turf, Parisian café style roller awnings, black timber decking.
- Kitchen has white stone benches, modern pendants overhead, mirrored splashback, wide oven, 5 burner gas cooktop, soft close drawers, adjacent scullery/laundry.
Auction terms:
$100,000 deposit payable upon the fall of the hammer
Settlement 30-60 days from acceptance
??








 View more
View more View more
View more View more
View more View more
View more
