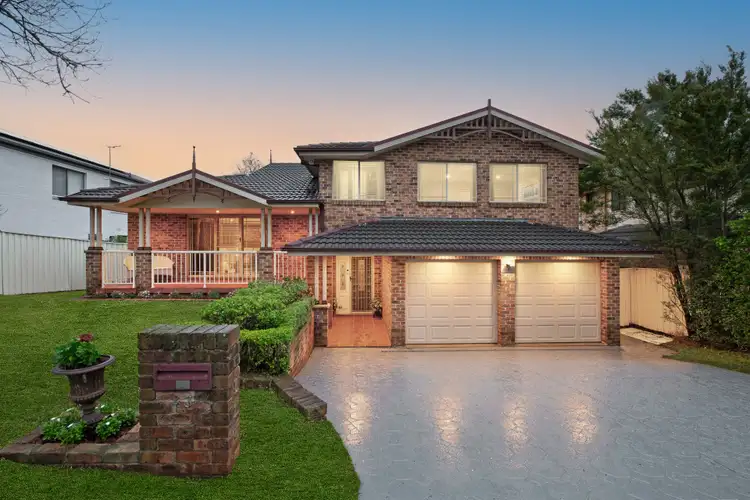Classic mottled brick facade, sun-drenched reading nooks and outstretched green fields behind, this splendid oversized home caters to anyone in search of it all. Harmoniously situated on a delightfully peaceful street with simplistic access to an array of excellent schools and sporting facilities, this property shines bright from every aspect. Timeless federation design crossed with state of the art interior features, elevates this abode to another level.
Aesthetically pleasing from inside to out, boasting gorgeous framework, commanding polished timber floor staircases with feature balustrade to amplify open plan living and three newly renovated bathrooms, delivering blissful living with a precise touch of luxury. With cutting edge practical features including warm LED down lights and brilliant eight-zoned ducted air conditioning, it allows onsetters to be fully in control of customising this house into a personal paradise. With every desirable inclusion on hand, this home is an intertwined blend of avant-garde and delightful decor, making daily living simplistic and convenient, rewarding valuable time back for families to do what they love most - Welcome to 43 Angara.
Features:
• Four nurturing bedrooms to upstairs, outfitted with carpet, ducted air-conditioning and built-in-wardrodes, including a ground level fifth - perfect for in-law accommodation or or a study/office space
• Curated retreat master bedroom with double door entry, his-&-her walk in wardrobe, venetian blinds and smart study nook with built-in custom cupboards, plus an all-in-one ensuite - fitted out with floor to ceiling tiles, LED smart mirror and STYLUS Spa bath with jets.
• Sleek guest bathrooms with neutral marble tiling and additional communal bathroom to upstairs, including floating vanity, LED + magnifier smart mirror, bay-style shower and elegant timber style tiling
• Glamorous horseshoe style kitchen equipped with DeLonghi stainless steel 900mm five-burner gas cooktop and oven combination, BOSCH stainless steel dishwasher and bread cupboard all finished with polished timber flooring
• Both chic formal lounge and dining room ideal for entertaining guest and cozy rumpus room for relaxation with large sliding plantation shutter doors allowing seamless and stylish flow to the outdoors
• Oversized and spacious rear entertainers area harbored with vaulted peak pergola reinforced with exposed timber posts
• Bespoke timber alfresco deck with stairs leading to level grassed lawn. Perfect space for outdoor games and spending time with pets, all enveloped in tall hedging for optimal privacy
• Double electric roller door garage with solid polished concrete floor and bonus built in sliding wardrobe
• Additional features: Solar system Ã?Æ'Ã?'¢Ã?Æ'¢€°Ã?Æ'‹Ã?¢€4kW, tri/split level design, Ring brand doorbell and camera, DAIKIN ducted AC w/ 8 zones, ducted vacuum system, LED downlights in a range of rooms, feature wallpaper in rumpus, large sliding access door to laundry and bluetooth/music connection capability to smart mirror.
Backing directly onto Valentine Sports Park which offers multiple sports fields, aquatics centre and top facilities. With a seamless flow into Shay Park and walks around a picturesque lake, it has never been so easy for the whole family to conveniently enjoy the outdoors. Perfectly integrated into the neighborhood, with fantastic connection roads to access the A2 and M7 motorways, bestowing daytime commuters efficient reach and weekend adventurers a gateway to limitless exploration. Zoned for Caddies Creek Public 3-4 minutes drive away and Glenwood High School only 5 minutes walk with Explore & Develop childcare under 300m (approx) away - facilitating education opportunities for families at all stages of life has never been more convenient - contact Shiv Nair today on 0451 883 102 for further information.
Disclaimer: All information contained herewith, including but not limited to the general property description, images, floorplans, figures, price and address, has been provided to Hills Real Estate Sales Pty Ltd by third parties. We have obtained this information from sources that we believe to be reliable; however, we cannot guarantee the accuracy and or completeness of this information. The information contained herewith should not be relied upon as being true and correct. You should make independent inquiries and seek your own independent advice in respect of this property or any property on this website.








 View more
View more View more
View more View more
View more View more
View more
