Please contact Mike Dobbin or Zoe ball for inspection details.
Backing on to Tangari Reserve in the always sought after Mt Hurtle estate, this commanding Rossdale family home is beautifully presented and sure to impress buyers looking for that complete package. The large & spacious floor plan is very functional, it offers four bedrooms plus a study/home office space, along with three separate living areas, a modern, renovated kitchen and of course, the large entertaining area looking over the tranquil reserve. There is also a double garage plus caravan parking and drive through access to a stand alone shed with roller door.
The master bedroom features ensuite, walk in robe and ceiling fan while the three other bedrooms have built in robes. Upon entry you will find the formal lounge, with fresh carpet and decorative cornices leading down to the formal dining room. The large open plan living area and casual dining offers new floating floors, down lights and 2.7m ceilings give the large & very usable space a great modern feel. The renovated kitchen is sure to impress, from the waterfall stone bench tops to the integrated microwave, stainless steel appliances and Miele dishwasher plus a walk in pantry and plenty of big pot drawers for added storage. Just off the open plan family room is the third living space, a rumpus room, teenage retreat or even a children's play room. This room also features sliding door access to the outdoor entertaining area. The three way main bathroom has dual vanity and linen storage, down the hall is a beautifully decked out home office space with a large desk, two corner workstations, skylight and overhead cabinets for storage, perfect for running a small business from home. The laundry also has plenty of storage for convenience. The entire home is serviced by both ducted evaporative cooling and ducted gas heating for year round comfort & energy efficiency.
The features don't stop there... Outside is an all weather alfresco area with downlights and shade blinds, great for an intimate dinner party on a summer evening. For larger gatherings with family & friends there is an adjoining pitched verandah, again complete with lighting, clear cafe blinds and ceiling fans. This large space can be sectioned off with dining areas and relaxing lounge areas without compromising. And all the while taking in that lovely view out over the reserve. What a way to spend an evening. The rest of this large 1,006sqm block features lovely manicured lawns and low maintenance established gardens. Down the side of the block is double gates for secure off street parking and drive through access to a 4.3x6m shed with roller door access. Perfect for car enthusiasts, the home handyman or someone looking for an external rumpus/games room. To the front of the home is a double lockup garage, with storage and 'shoppers entrance' right into the kitchen. To the side of the garage is the gates with plenty of room to park a caravan or boat. There is also a curved double driveway for easy access or added off street parking. And of course to add to the beautiful stone fronted character of this wonderful home is a lovely garden to add to the street appeal.
Make no mistake, this 285sqm family home represents great quality and so many features for large & growing families looking to move into this fantastic part of Woodcroft. Don't miss out; call Mike or Zoe today.
Disclaimer; All floor plans, photos and text are for illustration purposes only and are not intended to be part of any contract. All measurements are approximate and details intended to be relied upon should be independently verified.
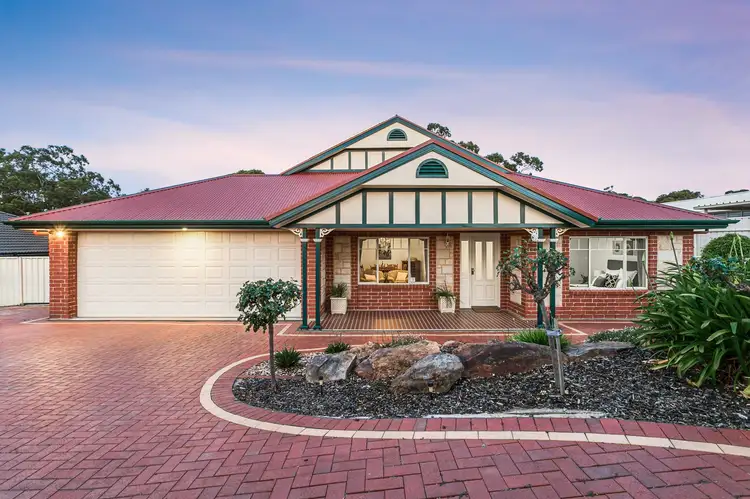
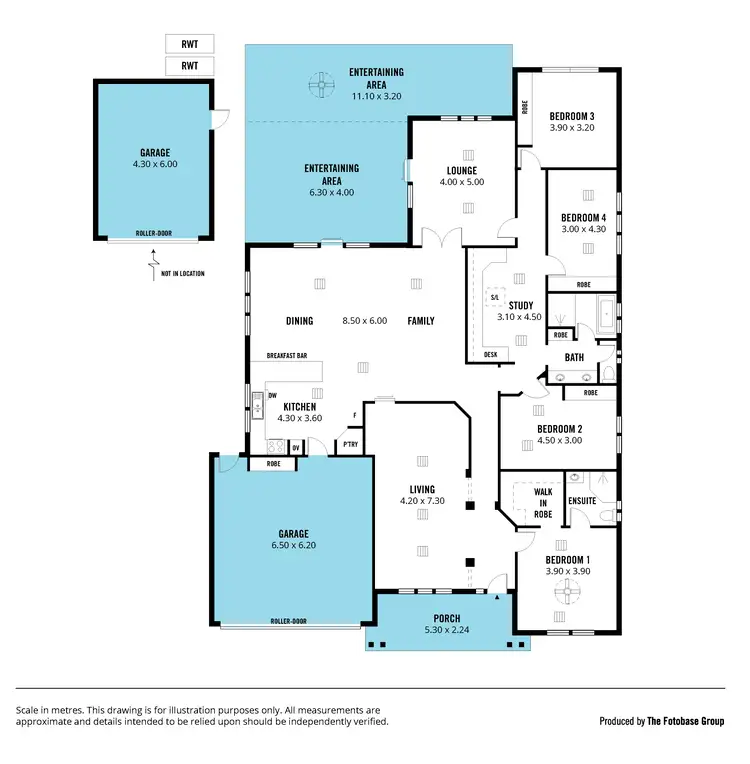
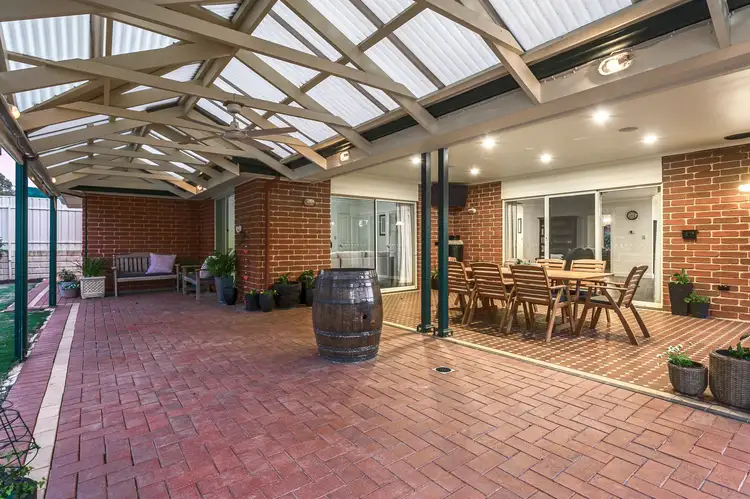



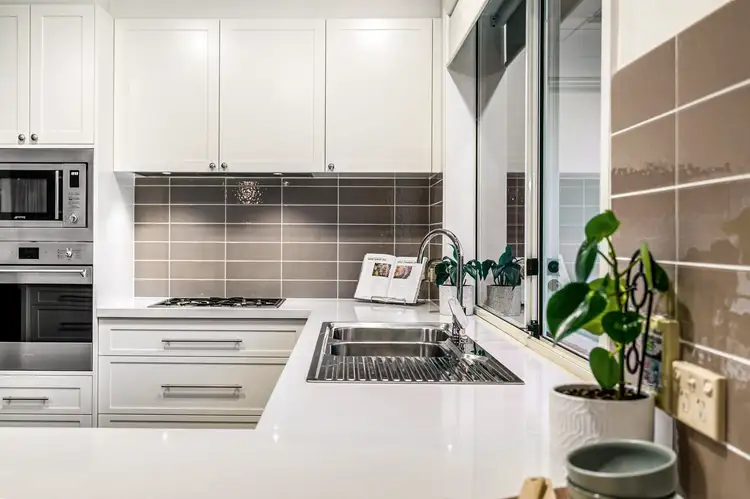
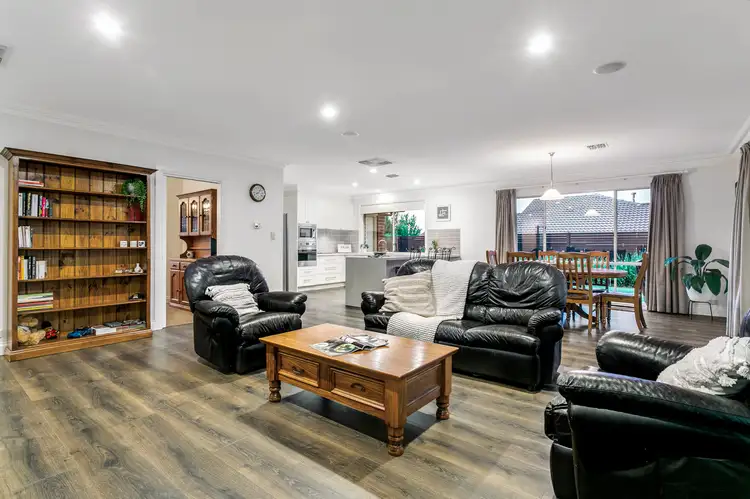
 View more
View more View more
View more View more
View more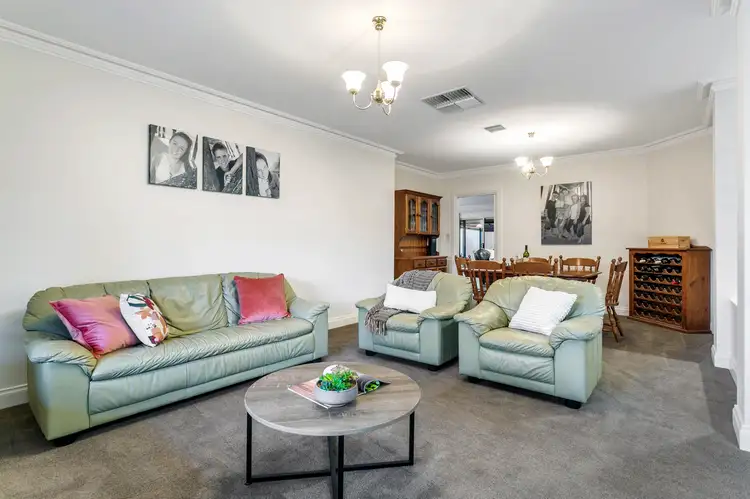 View more
View more
