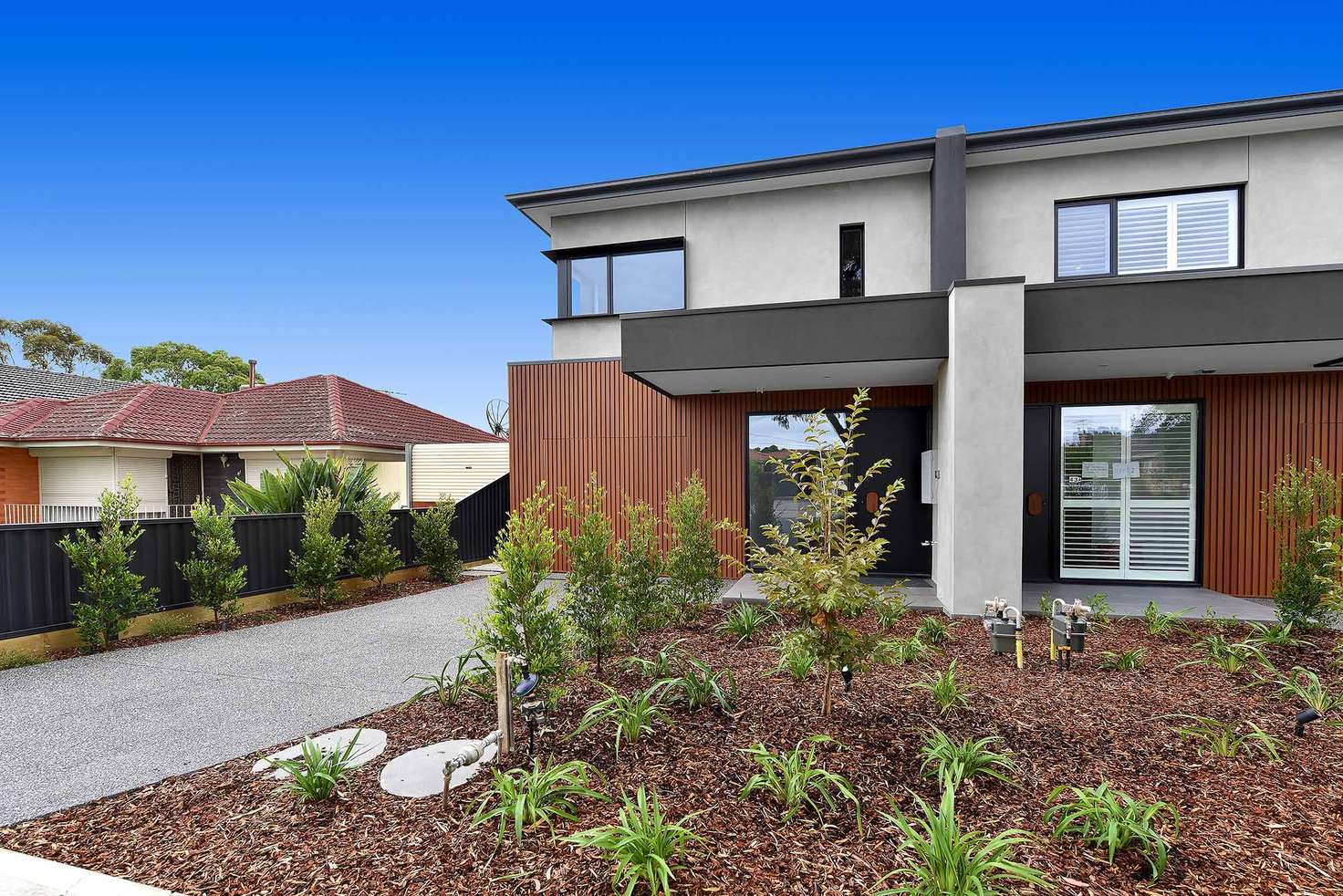$600.00 Per Week
3 Bed • 2 Bath • 1 Car
New



Leased





Leased
43 Arcade Way, Avondale Heights VIC 3034
$600.00 Per Week
- 3Bed
- 2Bath
- 1 Car
Townhouse Leased on Fri 19 Mar, 2021
What's around Arcade Way
Townhouse description
“UNDER APPLICATION”
INDULGE IN BRAND NEW DESIGNER STYLE!
With its impressive dimensions, long list of features and outstanding floorplan versatility, this side-by-side sensation delivers a ready-made family lifestyle of quality and class - all perfectly positioned in one of Avondale Heights most popular pockets. Its expansive interior showcases three large bedrooms master bedroom with WIR and private ensuite, two additional bedrooms and secondary living area/fourth bedroom upstairs, space for a study nook in the entrance, stylish main bathroom and guest powder room (third WC). Terrific living/entertaining zones include a vast open-plan living/dining area with high ceilings and sliding stacker doors that reveal a fabulous al-fresco entertaining deck and private back garden. Other highlights include a gorgeous stone-bench kitchen with quality stainless steel appliances (including dishwasher) and walk in pantry, ducted heating and refrigerated cooling throughout, quality tiles, large laundry and linen storeroom, plus an internally-accessed garage (r/c) and additional driveway parking.
Walking distance to Military Road shops and eateries, local schools and parkland, public transport and easy access to the Calder Freeway to CBD.
Please note; Barry Plant does not accept applications via One Form.
All inspections are by appointment only. Arrange an inspection time that suits you!
If Inspection Times are available simply click on the 'Booking Button’ to arrange a suitable viewing time, or use the 'Email Agent' facility.
Enter your full details and a link will be sent to you enabling you to register for one of the available times that suit you.
Please Note; Photo ID is required for entry and due to constant changes we recommend you confirm on our website all open times and appointments at least 24 hours prior for any updates. Thank You.
Property features
Built-in Robes
Courtyard
Dishwasher
Ducted Heating
Fully Fenced
Intercom
Outdoor Entertaining
Remote Garage
Rumpus Room
Secure Parking
Study
Toilets: 3
What's around Arcade Way
Inspection times
Contact the property manager

Taila Marra
Barry Plant - Keilor East
Send an enquiry

Nearby schools in and around Avondale Heights, VIC
Top reviews by locals of Avondale Heights, VIC 3034
Discover what it's like to live in Avondale Heights before you inspect or move.
Discussions in Avondale Heights, VIC
Wondering what the latest hot topics are in Avondale Heights, Victoria?
Similar Townhouses for lease in Avondale Heights, VIC 3034
Properties for lease in nearby suburbs
- 3
- 2
- 1