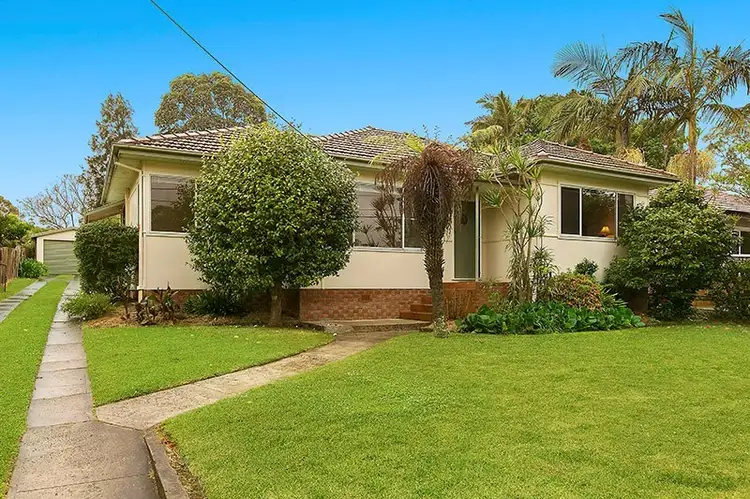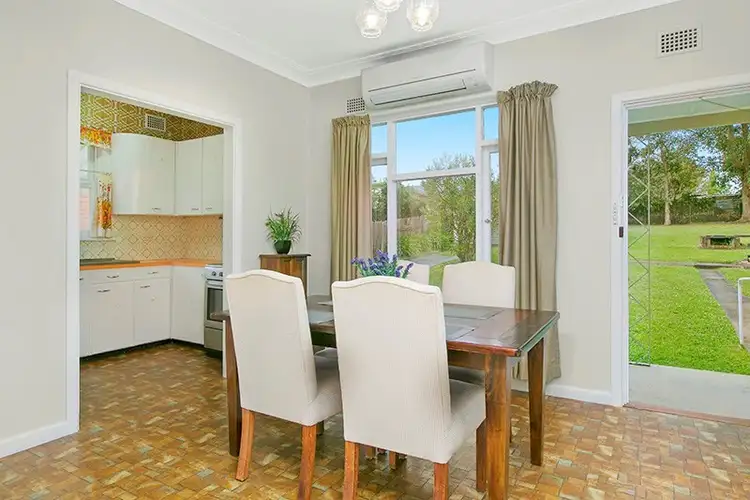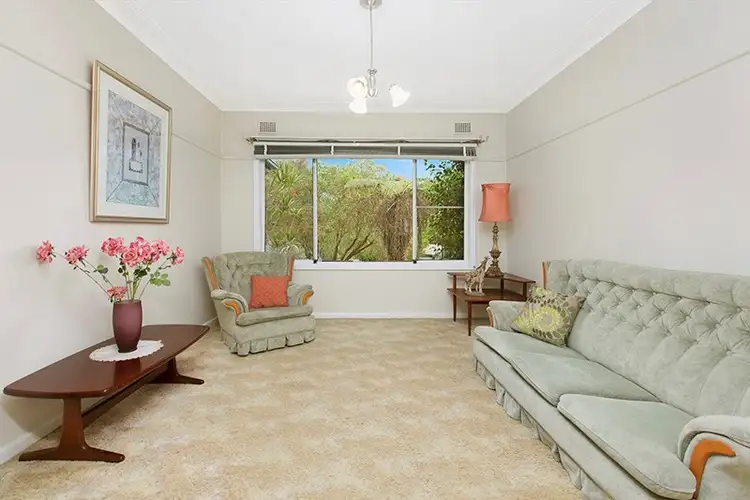Price Undisclosed
3 Bed • 1 Bath • 2 Car • 922m²



+5
Sold





+3
Sold
43 Baldwin Avenue, Asquith NSW 2077
Copy address
Price Undisclosed
- 3Bed
- 1Bath
- 2 Car
- 922m²
House Sold on Sat 21 Nov, 2015
What's around Baldwin Avenue
House description
“SOLD by Jaime Garrick and Tim Latham”
Property features
Land details
Area: 922m²
Property video
Can't inspect the property in person? See what's inside in the video tour.
What's around Baldwin Avenue
 View more
View more View more
View more View more
View more View more
View moreContact the real estate agent

Jaime Garrick
Ray White - Hornsby
0Not yet rated
Send an enquiry
This property has been sold
But you can still contact the agent43 Baldwin Avenue, Asquith NSW 2077
Nearby schools in and around Asquith, NSW
Top reviews by locals of Asquith, NSW 2077
Discover what it's like to live in Asquith before you inspect or move.
Discussions in Asquith, NSW
Wondering what the latest hot topics are in Asquith, New South Wales?
Similar Houses for sale in Asquith, NSW 2077
Properties for sale in nearby suburbs
Report Listing
