Perfectly positioned on a generous 562sqm corner block, this spacious and thoughtfully designed double-storey home is ideal for large families, multi-generational living, or those needing extra room to grow. Boasting six bedrooms, three bathrooms, multiple living zones, and a beautifully renovated interior, this property offers a lifestyle of comfort, flexibility, and convenience.
The ground floor features four well-sized bedrooms, including a luxurious master suite complete with a ceiling fan, dual walk-in robes, and a private ensuite with a separate toilet. While the master bedroom is serviced by a split-system air conditioner, the remaining ground floor bedrooms enjoy both reverse cycle and split-system air conditioning-ensuring year-round comfort. The main living area is also equipped with reverse cycle air conditioning. Two additional bathrooms on this level provide excellent functionality for busy households. A formal lounge, dedicated home office, and an extra storage room enhance versatility and practicality.
At the heart of the home lies a stylish open-plan kitchen, living, and dining area-recently renovated to include quality finishes and modern appliances-perfect for entertaining or enjoying time with the family.
Upstairs, you'll find bedrooms five and six, the third bathroom, and a spacious family activity room. All upstairs rooms, including the living space, are fitted with individual reverse cycle air conditioning units-providing tailored climate control throughout. The upper-level living area opens onto a charming balcony, offering a peaceful retreat or additional space for teenagers and guests.
Step outside to a massive backyard filled with mature fruit trees and raised garden beds-ideal for green thumbs or outdoor play. The low-maintenance gardens are complemented by a solar panel system for energy efficiency, a gas hot water system, and a CCTV security setup for added peace of mind.
Additional features include a double garage, abundant natural light throughout, and a functional layout that balances privacy and togetherness. This is a rare opportunity to secure a large, move-in-ready family home in a sought-after location with room for everyone and everything.
Features and benefits
Generous 562sqm corner block offering dual street access and added privacy
Spacious double-storey home perfect for large or multi-generational families
Immaculately maintained and recently renovated for modern family living
Ground Floor Highlights:
Master Suite featuring:
Split-system air conditioning and ceiling fan
Dual walk-in robes providing ample storage
Private ensuite with quality fittings and separate toilet
Three additional bedrooms, all generously sized with natural light
Two full bathrooms (including ensuite), tastefully finished for family convenience
Formal lounge room ideal for quiet relaxation or guest entertaining
Dedicated home office/study - perfect for remote work or study zone
Internal storage room, great for linen, seasonal items, or utility storage
Recently renovated open-plan kitchen with:
Modern appliances
Ample cupboard space
Sleek finishes and functional layout
Spacious combined family living and dining area with seamless indoor-outdoor flow
Upper Floor Features:
Two additional bedrooms - ideal for teenagers or guest accommodation
Third bathroom with shower and toilet for upstairs convenience
Large family activity room - perfect as a rumpus room or teen retreat
Access to a private balcony overlooking the backyard and surrounds
Outdoor & Additional Features:
Massive backyard with:
Mature fruit trees (variety for year-round harvest)
Raised garden beds - ideal for vegetables or herbs
Lawn space for children, pets, or future outdoor enhancements
Double car garage with internal access
Solar panel system - energy-saving and eco-friendly
Gas hot water system for reliable and efficient heating
CCTV security system installed for peace of mind
Bright, airy layout with abundant natural light throughout
Functional floorplan that balances privacy, flexibility, and family connectivity
6 car park area 2 in the garageand4outside.

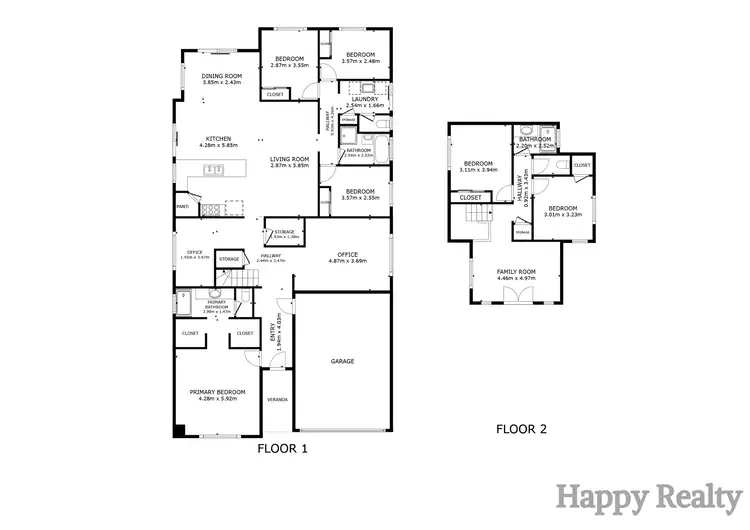
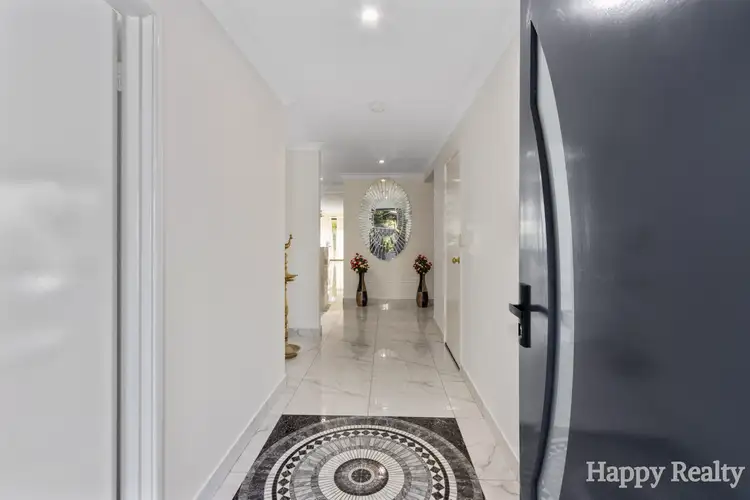
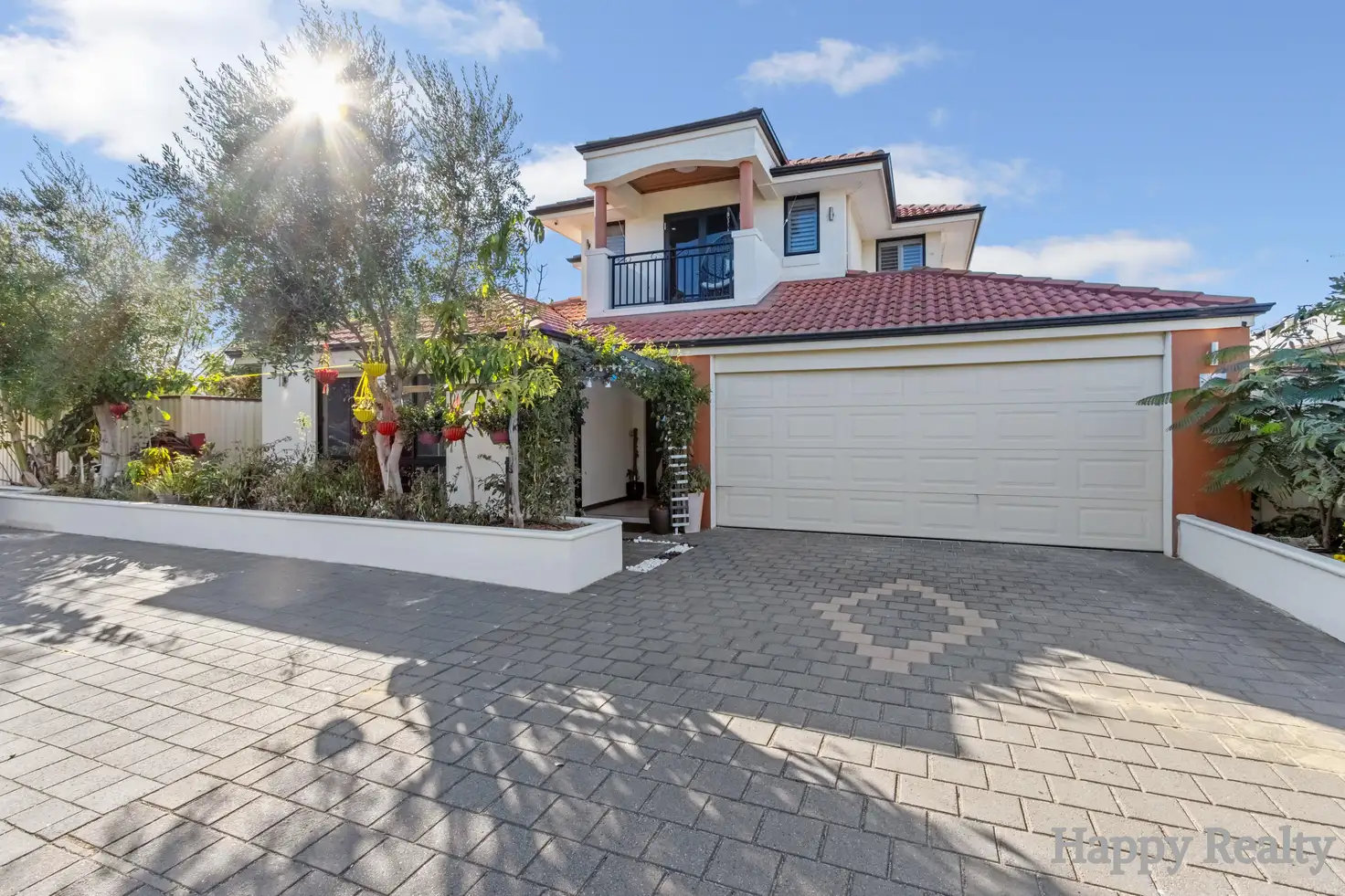


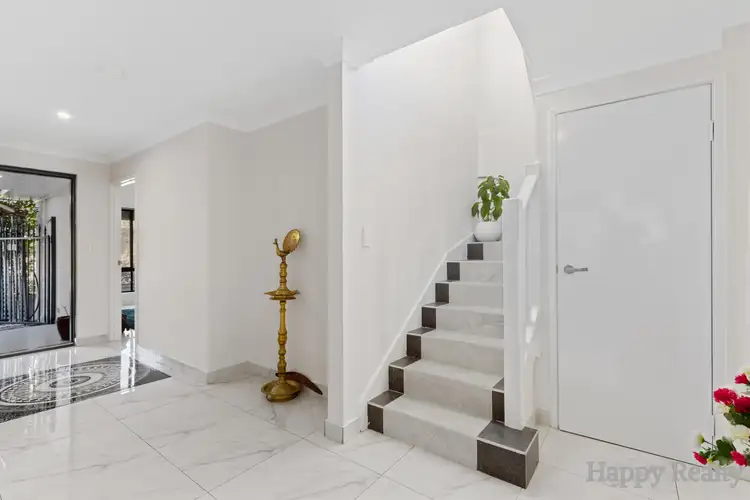
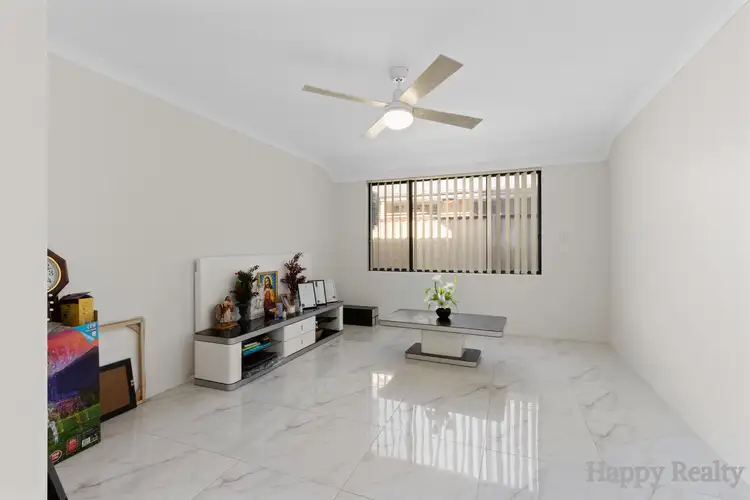
 View more
View more View more
View more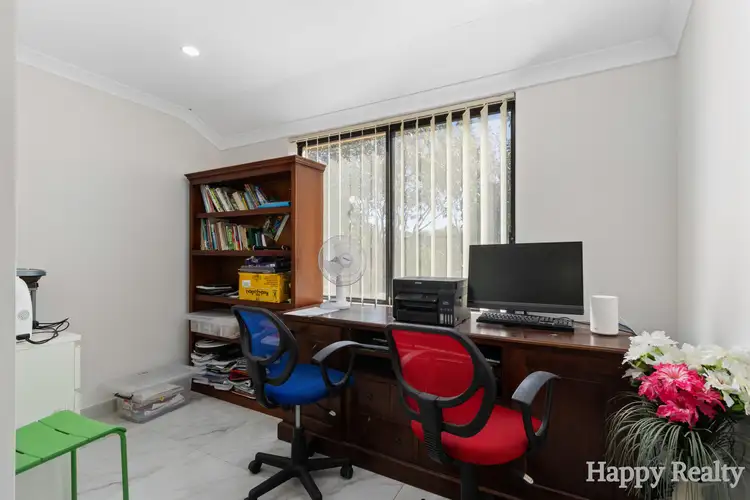 View more
View more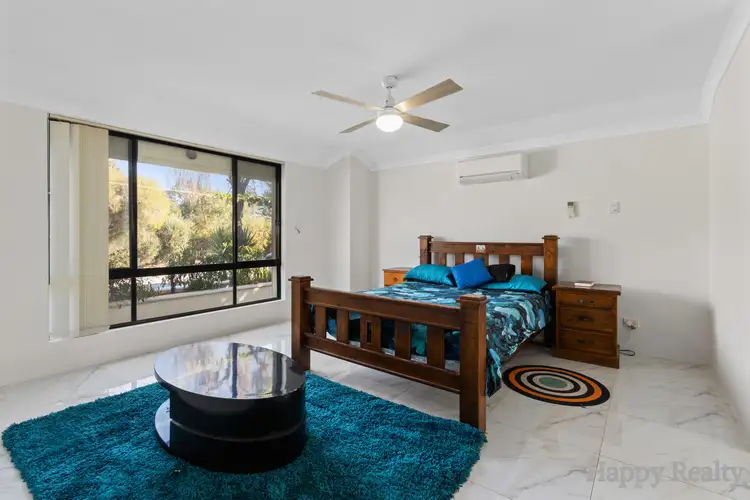 View more
View more
