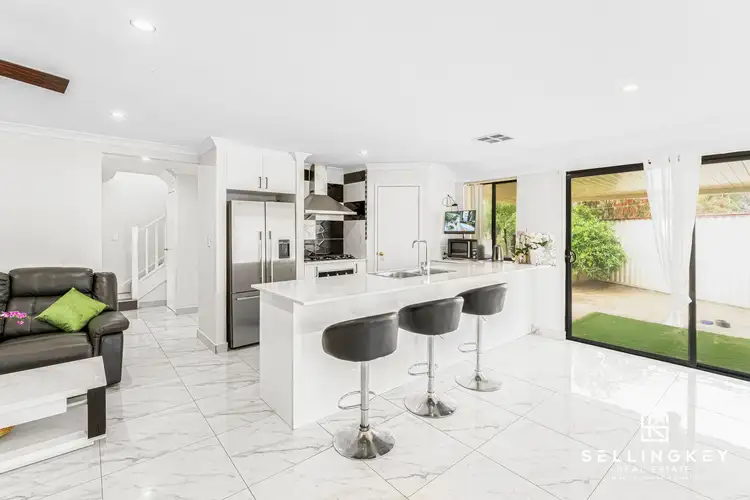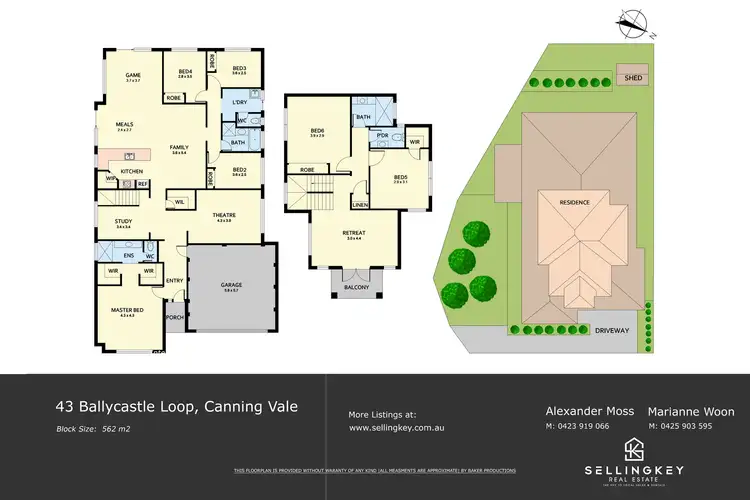End Date Sale - Offers will be presented on 5th November 2025 unless sold prior. Price guide will be made available 27/10/25 onwards.
Discover this expansive and beautifully maintained two-storey home offering modern comfort, space and lifestyle in one of Canning Vale’s most sought-after pockets. Built by Affordable Living in 2010 and extended by Summit Homes in 2016, this stunning residence sits proudly on a 562sqm corner block, directly opposite a peaceful park and walking track. Designed with flexibility and functionality in mind, this property is perfect for large or multi-generational families seeking room to live, relax and entertain.
Internal Features:
* Grand double-storey design with a practical layout, generous proportions and modern finishes throughout.
* Brand new kitchen renovation completed in April this year, featuring sleek cabinetry, premium appliances and an open-plan design that seamlessly connects to the dining, living and outdoor entertaining areas.
* Entire home professionally repainted inside in 2025. Bright, fresh and move-in ready.
* Lavish downstairs master suite facing the park, featuring dual walk-in robes and a private ensuite.
* Three additional queen-sized bedrooms downstairs, all with built-in storage.
* Family bathroom with quality fittings and finishes.
* Hidden study or home office overlooking the garden, ideal for remote work or quiet retreat.
* Home theatre room for family movie nights or entertaining guests.
* Expansive open-plan family and dining zones with porcelain tiled flooring and LED lighting for a sleek, low-maintenance finish.
* Upstairs features two large bedrooms with a shared bathroom and separate toilet, plus a cozy lounge or retreat area opening to a private balcony with sweeping park and treetop views.
* 2 reverse-cycle air conditioning systems (one on each floor), 3 split system air conditioners and 8 ceiling fans throughout for all-season comfort.
* 6kW solar power system (installed approximately 4–5 years ago) for energy efficiency and reduced bills.
External Features:
* 562sqm corner block with only one side neighbour, providing added privacy and open park views.
* Low-maintenance artificial turf installed across the front, back and sides; enjoy year-round greenery with no mowing required.
* Beautiful raised garden beds with a variety of mature fruit trees including mango, guava, orange, pear, lychee, fig, mulberry, passionfruit, jamun, loquat, lime, lemon, banana, curry leaf, moringa and herbs.
* Bore water system with reticulation, efficient and sustainable for garden lovers.
* Outdoor entertaining area perfect for alfresco dining, relaxing or watching the kids play.
* Double garage with internal shopper’s entry and additional off-street parking for multiple vehicles.
* CCTV security cameras and ample storage throughout for peace of mind and convenience.
Location:
* Directly opposite a beautiful bush reserve and green views from most rooms.
* Quick access to local shops, cafes, restaurants, supermarket, schools, and public transport.
* Situated in a friendly, established neighbourhood ideal for families seeking both community and convenience.
This exceptional home combines size, functionality and style in an unbeatable location. Ideal for growing families or multi-generational living, it offers everything you need for modern, low-maintenance living with a touch of luxury.
Call Alexander on 0423 919 066 or Marianne on 0425 903 595 today for additional information or to arrange an inspection.








 View more
View more View more
View more View more
View more View more
View more
