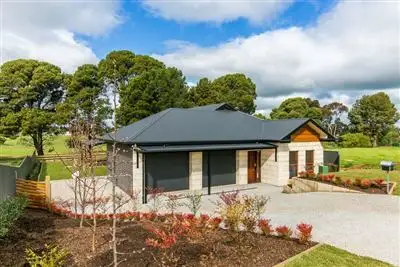$471,000
4 Bed • 2 Bath • 4 Car • 788m²



+21
Sold





+19
Sold
43 Bateman Street, Strathalbyn SA 5255
Copy address
$471,000
- 4Bed
- 2Bath
- 4 Car
- 788m²
House Sold on Fri 30 Oct, 2015
What's around Bateman Street
House description
“Absolutely Fabulous”
Property features
Other features
Tenure: Freehold Property condition: New Property Type: House House style: Conventional Garaging / carparking: Internal access, Double lock-up, Auto doors (Number of remotes: 2), Off street Construction: Brick veneer Joinery: Timber, Aluminium Roof: Colour bond Insulation: Walls, Ceiling Walls / Interior: Gyprock Flooring: Carpet, Tiles, Polished and Timber Window coverings: Blinds, Other (Roller) Electrical: TV points, TV aerial, Phone extensions Property Features: Safety switch, Smoke alarms Chattels remaining: Dishwasher, Compliant smoke alarms, Wheelie bins: Blinds, Fixed floor coverings, Light fittings, Stove, Curtains Kitchen: New, Designer, Modern, Open plan, Dishwasher, Separate cooktop, Separate oven, Rangehood, Double sink, Breakfast bar, Pantry and Finished in (Laminate, OtherAcrylic) Living area: Open plan Main bedroom: Double and Walk-in-robe Bedroom 2: Double and Built-in / wardrobe Bedroom 3: Double and Built-in / wardrobe Bedroom 4: Single and Built-in / wardrobe Additional rooms: Family Main bathroom: Bath, Separate shower, Heater, Additional bathrooms Laundry: Separate Workshop: Combined Views: Park, Urban Outdoor living: Entertainment area (Covered, Other surface), Garden, BBQ area (with lighting, with power), Deck / patio, Verandah Fencing: Land contour: Flat Grounds: Backyard access, Manicured, Landscaped / designer Sewerage: Septic, Common effluent Locality: Close to transport, Close to shops, Close to schoolsBuilding details
Area: 195.46m²
Land details
Area: 788m²
Interactive media & resources
What's around Bateman Street
 View more
View more View more
View more View more
View more View more
View moreContact the real estate agent

Sam Oborn
Harcourts Adelaide Hills
0Not yet rated
Send an enquiry
This property has been sold
But you can still contact the agent43 Bateman Street, Strathalbyn SA 5255
Nearby schools in and around Strathalbyn, SA
Top reviews by locals of Strathalbyn, SA 5255
Discover what it's like to live in Strathalbyn before you inspect or move.
Discussions in Strathalbyn, SA
Wondering what the latest hot topics are in Strathalbyn, South Australia?
Similar Houses for sale in Strathalbyn, SA 5255
Properties for sale in nearby suburbs
Report Listing
