Experience the very essence of cutting-edge style and sophistication in this brand new bespoke residence, aesthetically striking from all angles and finished to superior standards. Spanning two light filled levels with captivating city skyline views, it reveals chic marble interiors enhanced by floor-to-ceiling glass and an abundance of natural light. There is a state-of-the-art kitchen equipped with top-of-the-range Miele appliances including a 900mm oven, custom Pitt cooktop, an integrated coffee machine, fridge, freezer and a butler's pantry. Stunning living areas enjoy seamless transitions to the outdoors including to a sun soaked Limestone entertainment courtyard with an integrated barbecue, sink, seating and planter beds. Upper level accommodation comprises three well-scaled bedrooms, the chic master features a custom walk-in wardrobe and ensuite while opening to a sunlit balcony capturing city skyline and Harbour Bridge views. Further highlights include Sonos, C-bus, ducted air conditioning, an Ecosmart fireplace, a/c custom wine cellar, keyless entry, extensive security as well as a custom garage with tilt-up door. Expertly crafted to deliver the ultimate in designer living, this incredible offering is positioned within a stroll of Darling Street's vibrant shops and eateries, express city buses, boutiques and all the area has to offer.
• 3 bedroom, 2.5 bathroom, 2 car
• Architecturally enhanced with marble, glass and timber
• Intuitively designed w/ effortless in/outdoor transitions
• State-of-the-art marble kitchen, superior Miele appliances
• Integrated coffee machine, fridge and freezer
• 900mm oven, 600mm integrated oven/microwave combination
• Custom Pitt gas cooktop, custom pivot walk-in pantry
• Effortless flow to limestone courtyard w/ integrated BBQ
• Upper level bedrooms w/ BIR's, deluxe marble ensuites
• Stunning master with custom built-in robe, sunlit balcony
• EcoSmart fireplace, underfloor heating, ensuites/bathroom
• Quality custom carpet, ducted a/c, audio visual throughout
• Security cameras, Sonos, alarm, LED lighting in/outdoors
• Custom garage w/ tilt up door and solid steel cladding
• A/C custom wine cellar w/ solid brass detailing, C-bus
• Keyless entry/video intercom, cobblestone garage/driveway
• Footsteps to popular village shops, cafes and grocers
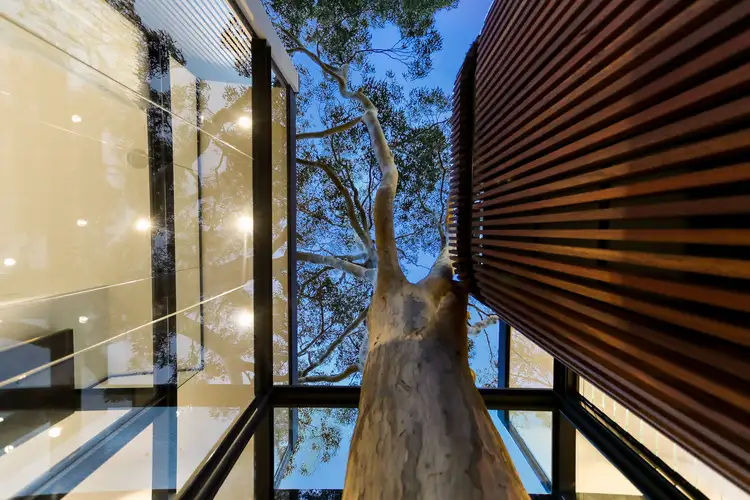
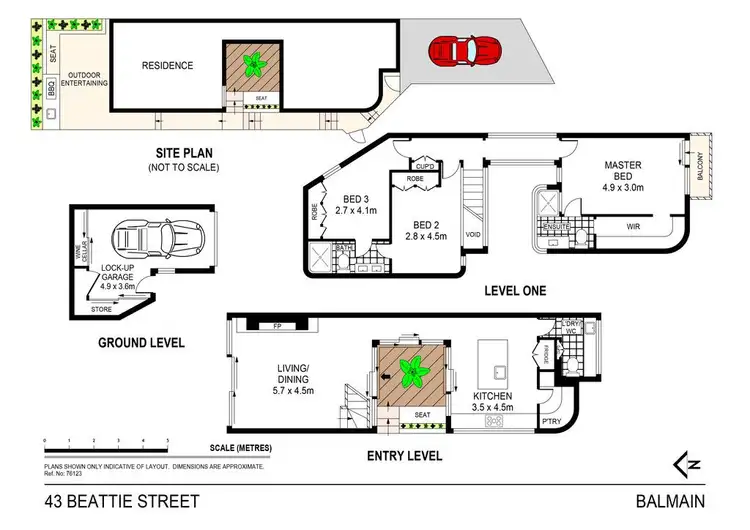
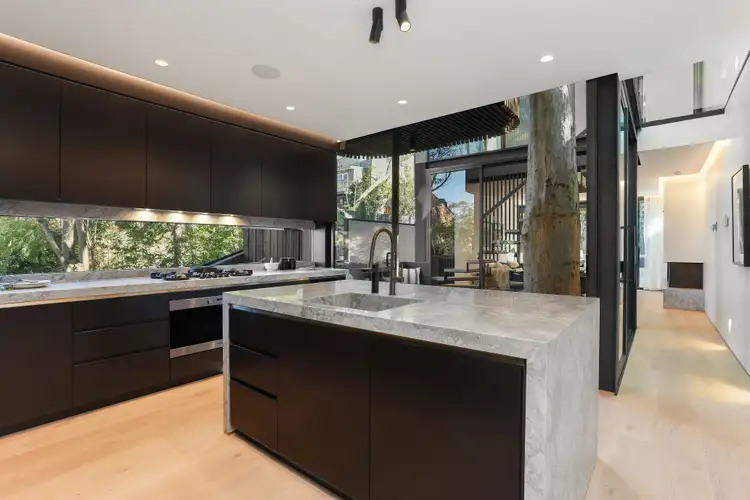
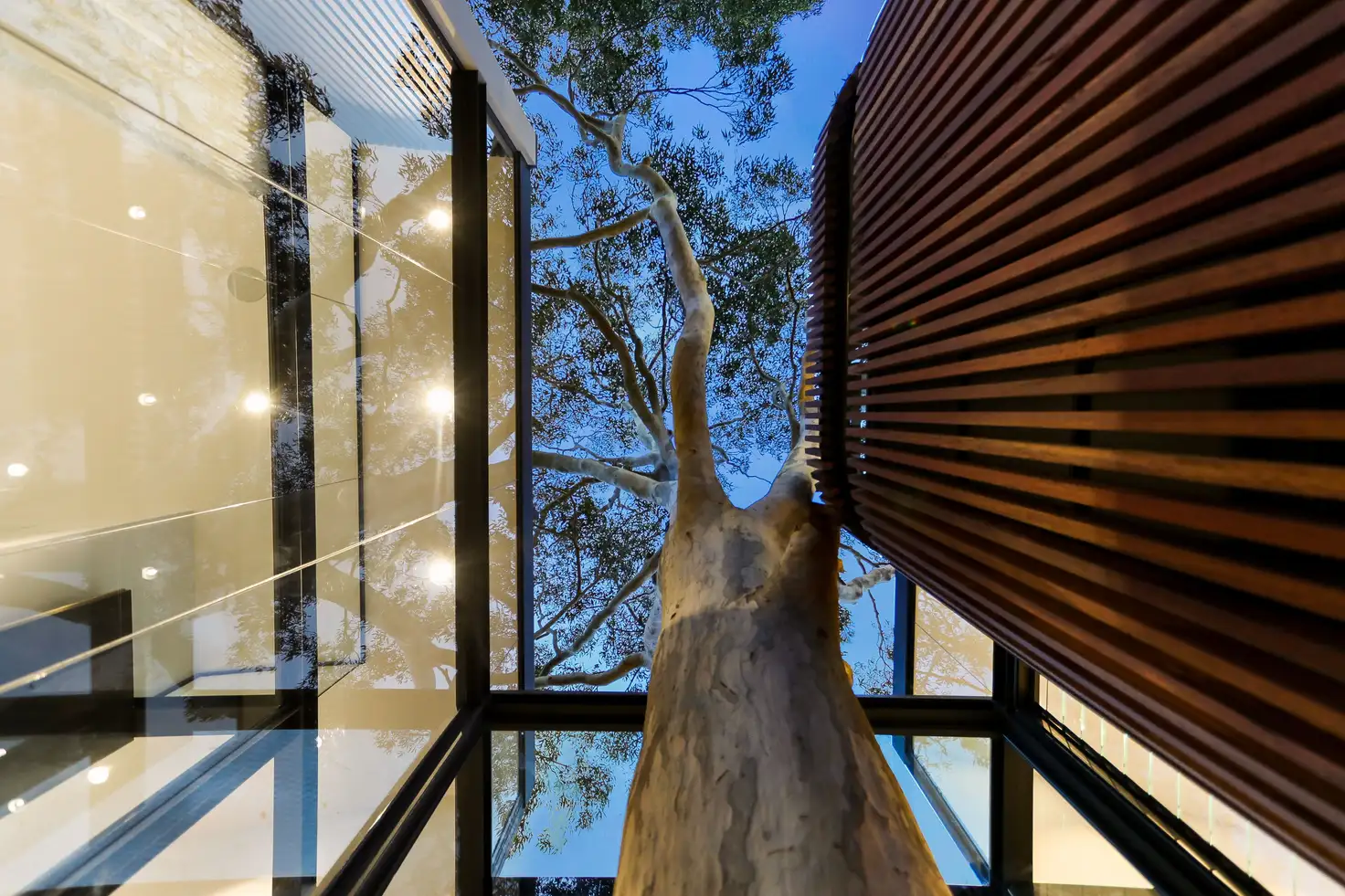


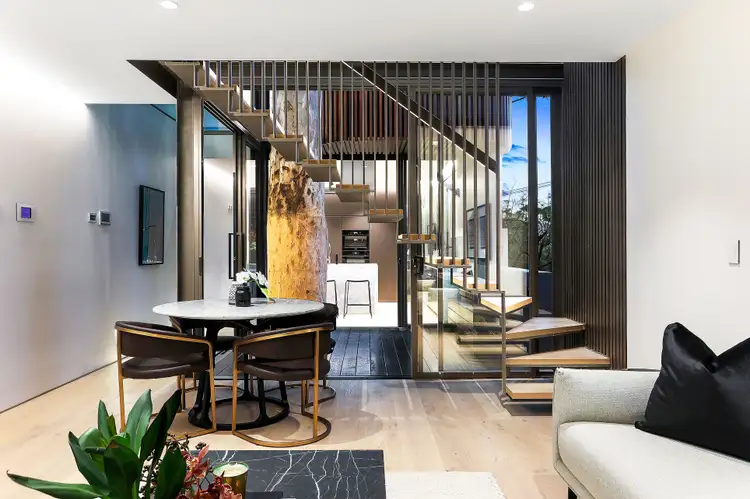
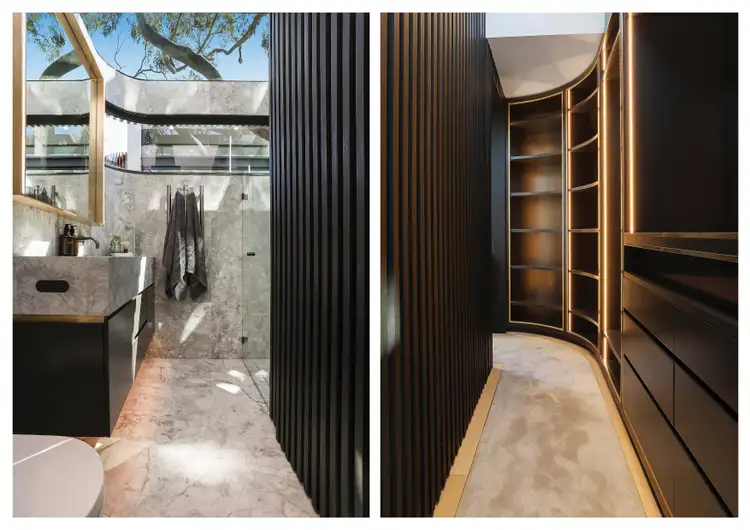
 View more
View more View more
View more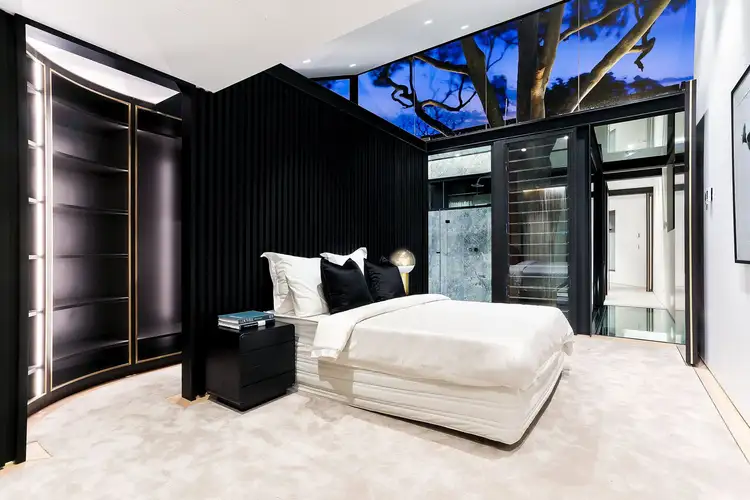 View more
View more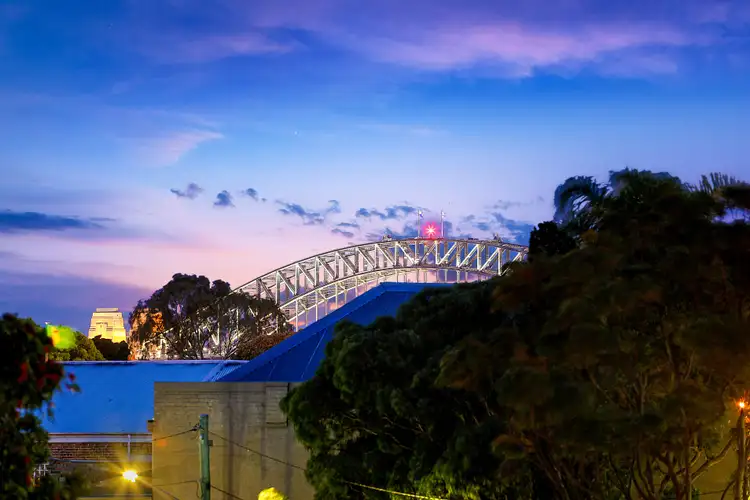 View more
View more
