$840,000
3 Bed • 2 Bath • 2 Car • 375m²
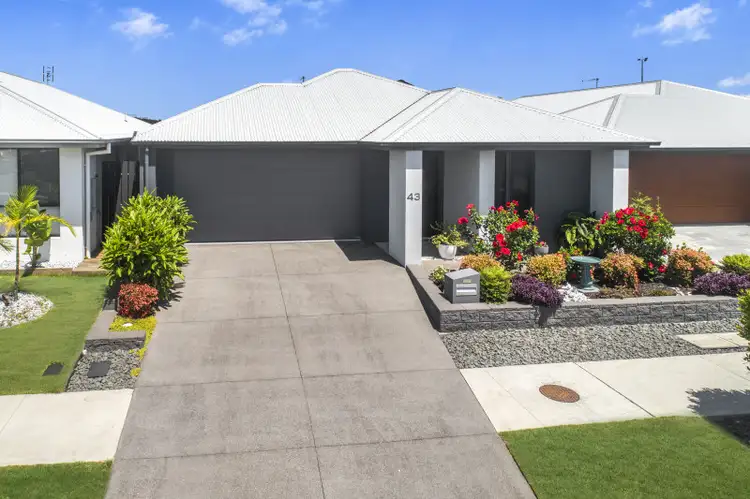
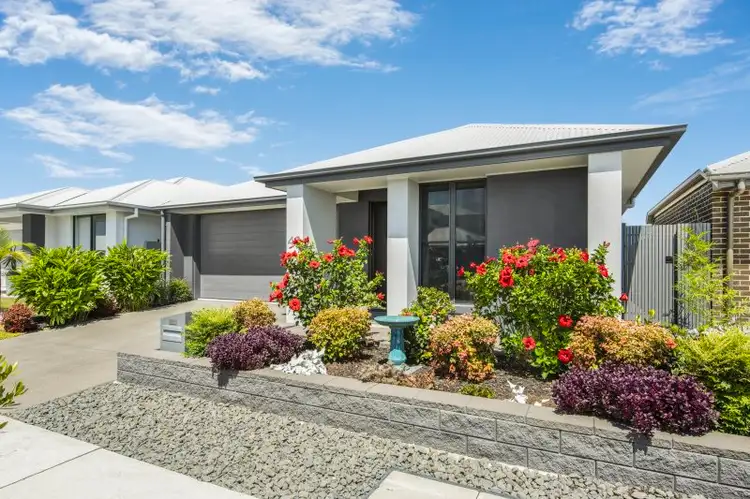
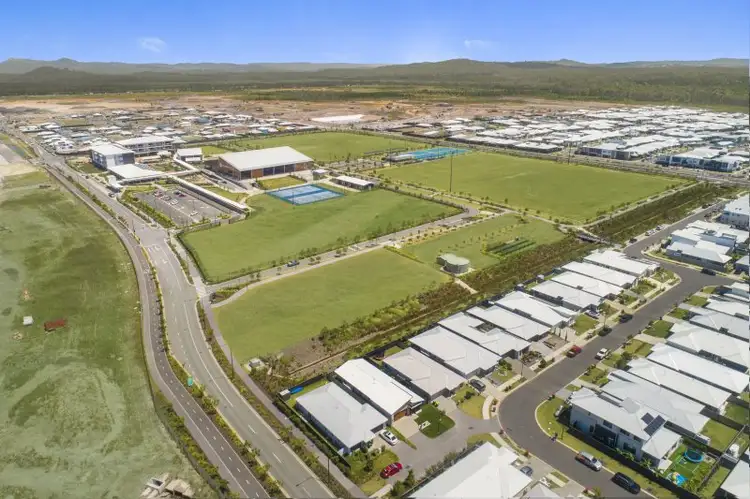
+11
Sold
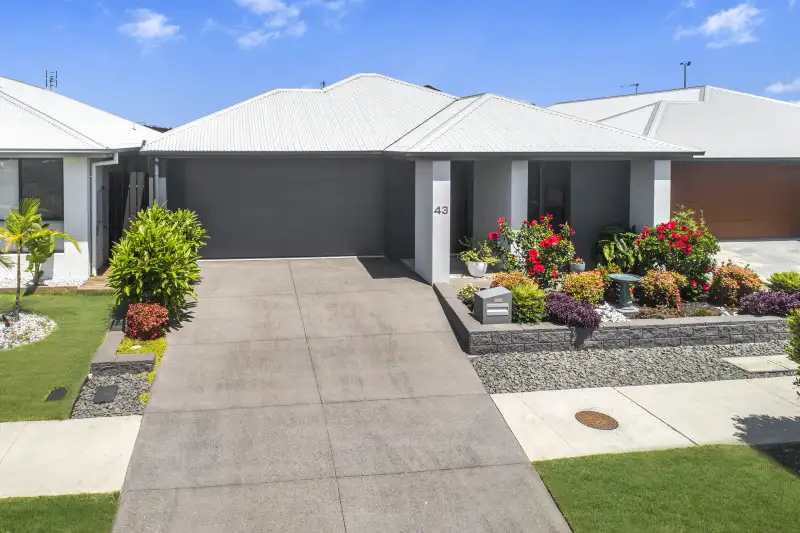


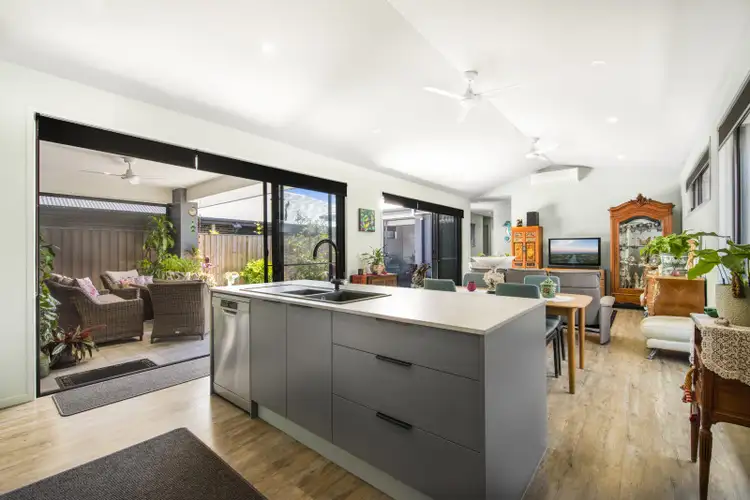
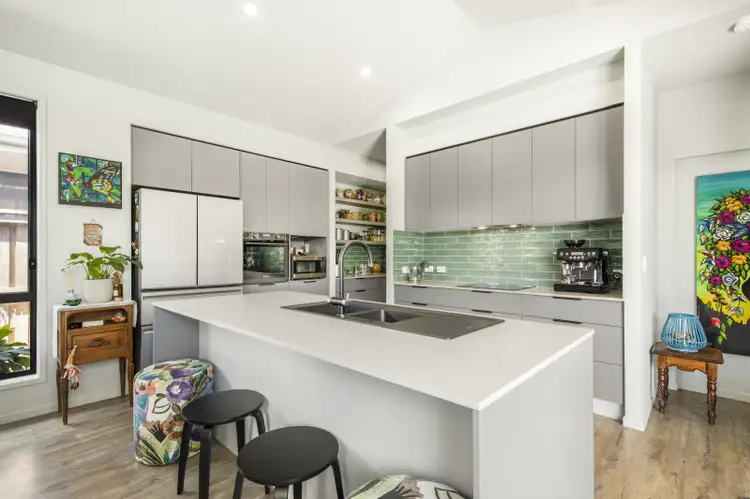
+9
Sold
43 Benjamen Cresecent, Nirimba QLD 4551
Copy address
$840,000
- 3Bed
- 2Bath
- 2 Car
- 375m²
House Sold on Sun 21 Jan, 2024
What's around Benjamen Cresecent
House description
“SOLD off-market in ONE DAY!”
Property features
Other features
0Land details
Area: 375m²
What's around Benjamen Cresecent
 View more
View more View more
View more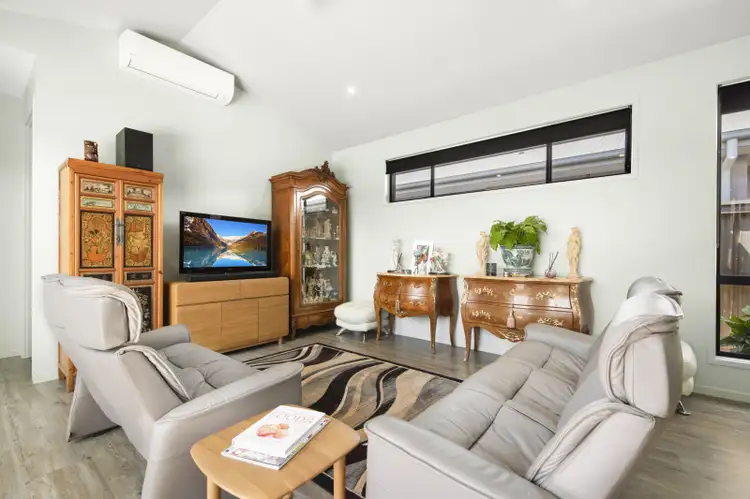 View more
View more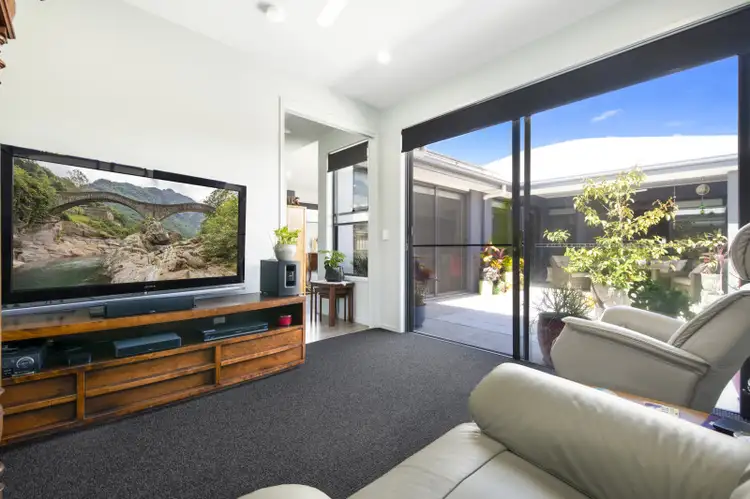 View more
View moreContact the real estate agent
Nearby schools in and around Nirimba, QLD
Top reviews by locals of Nirimba, QLD 4551
Discover what it's like to live in Nirimba before you inspect or move.
Discussions in Nirimba, QLD
Wondering what the latest hot topics are in Nirimba, Queensland?
Similar Houses for sale in Nirimba, QLD 4551
Report Listing

