“Just Listed! Luxury Retreat”
Entertain your friends and family in style in this stunning residence. This quality home would have to have one of the best outlooks, with the picturesque Jacaranda Springs Parklands directly opposite and the design and layout of this home has been built to capture the views perfectly.
Jacaranda Springs has always been an area prized on its family appeal with kids playing in the parks and streets, pristine residences lined along its red roads and of course the manicured parklands.
FEATURES INCLUDE;
* Double brick construction with drywall/gyprock lining to all internal brick walls as an upgraded alternative to standard render. This gives a superior true finish and insulating properties that supersedes the standard render finish
* Big River Blackbutt timber flooring and skirting boards flows throughout the main living areas of the home.
* Carpet to all bedrooms.
* High 32 course ceilings and feature cornicing throughout.
* Mitsubishi ducted reverse cycle air/con. Inverter 14KW/6HP, 10-outlet/ 6-zone.
* Quality built InnerSpace Wardrobes fitted to all bedroom wardrobes, linen and kitchen cupboards.
* Double blockout roller blinds to all bedrooms and living areas. Venetian blinds to wet areas.
* Chrome mixer taps throughout including water filter tap to kitchen sink.
* Chef's kitchen featuring 20mm Quantum Quartz stone bench top with Metallic Silver glass splashback
* Loads of cupboard and draw space
* Big fridge recess with plumbed water tap
* 900 DeLonghi Gas/Electric Freestanding oven with wok, fish burner and rotisserie.
* Glass European style 900 range hood
* Fully integrated X-large Bosch dishwasher
* Large pantry
* Open plan living to kitchen, dining and family area that looks out to the landscaped gardens and alfresco area via French doors
* French doors opening up to a spacious Theatre/Lounge Room with wrap around awning corner windows gives perfect views of the parklands opposite
* Separate study/office is big enough to be used as a 4th bedroom or Nursery if required
* Spacious master bedroom with walk in robe, ensuite with double shower, double basins and separate powder room
* Both the ensuite and bathroom all feature full height rectified tiles, Caroma semi recessed basins, semi frameless shower screens, large mirrors, heater lights and loads of bench and cupboard space
* Bedrooms 2 & 3 are spacious and both feature double door built in robes
* Laundry with plenty of bench and cupboard space along with a large linen cupboard
* Down lights throughout, kitchen pendants and feature chandelier to master bedroom
* Storage loft with attic ladder
* Double garage with 32 course ceiling, plenty of storage space, securely locked up with remote sectional door, which includes Smartphone Bluetooth controller
* Entire roof space is double insulated with ceiling batts and 50mm Anticon under the Colorbond
* H2 blue treated timber truss roof and galvanised steel lintels to all openings and windows
OUTSIDE:
* Large 649sqm corner block situated directly opposite Jacaranda Springs Park
* Front elevation with corner wrap around veranda featuring Merbau decking and security sensor lighting
* Privacy brick wall to front elevation
* Entertaining alfresco area with Merbau decking, ceiling fan and BBQ gas bayonet.
* Quality deep bore (no staining) which feeds the landscaped gardens reticulated by Netafim drip line
* Reticulated house perimeter termite control with 10 year retreatment periods
* Paved side access with locked gate perfect for extra parking, boat, trailer or caravan
* Rinnai Infinity 26 Plus instant hot water unit
* Outdoor hot/cold water tap
* Large lawned backyard perfect for kids, pets and general entertaining
* Sandpit for the kids or dogs
* Small garden shed
* Side patio/shelter area perfect for pets
This property is walking distance to shops, restaurant/tavern, schools, medical centres, transport and the golf course is just down the road.
Property is situated in a very central location giving quick access to Roe, Eastern and Tonkin Highways. Short distance to Airport and Midland Gate.
The Forrestfield Rail Link is currently under construction and the Kalamunda/Roe Highway underpass commencing soon.
This property is an absolute must see,
For more information or to organise a viewing call TEAM SAMMUT today!

Air Conditioning

Alarm System

Study

Toilets: 2
Built-In Wardrobes, Close to Schools, Close to Shops, Close to Transport, Fireplace(s), Study, theatre
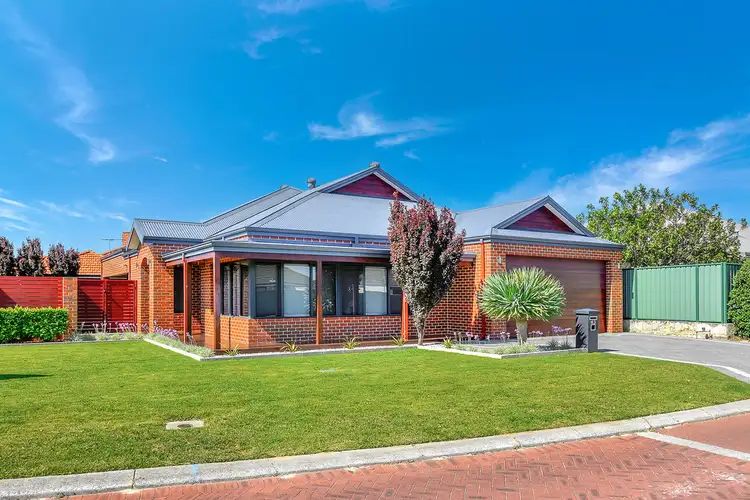
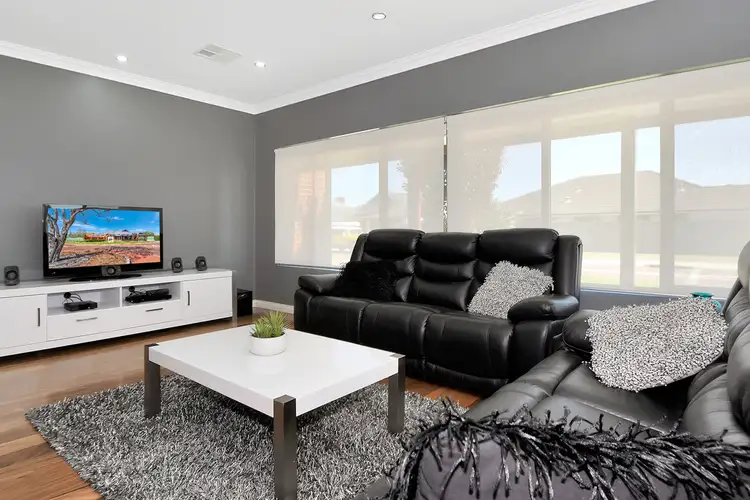
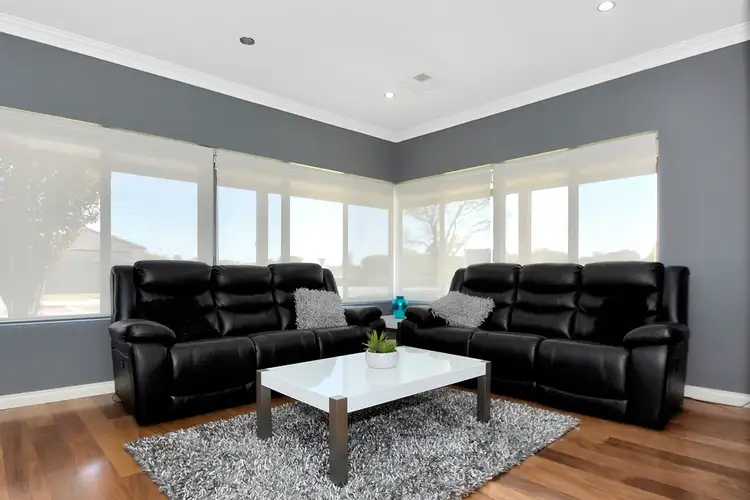
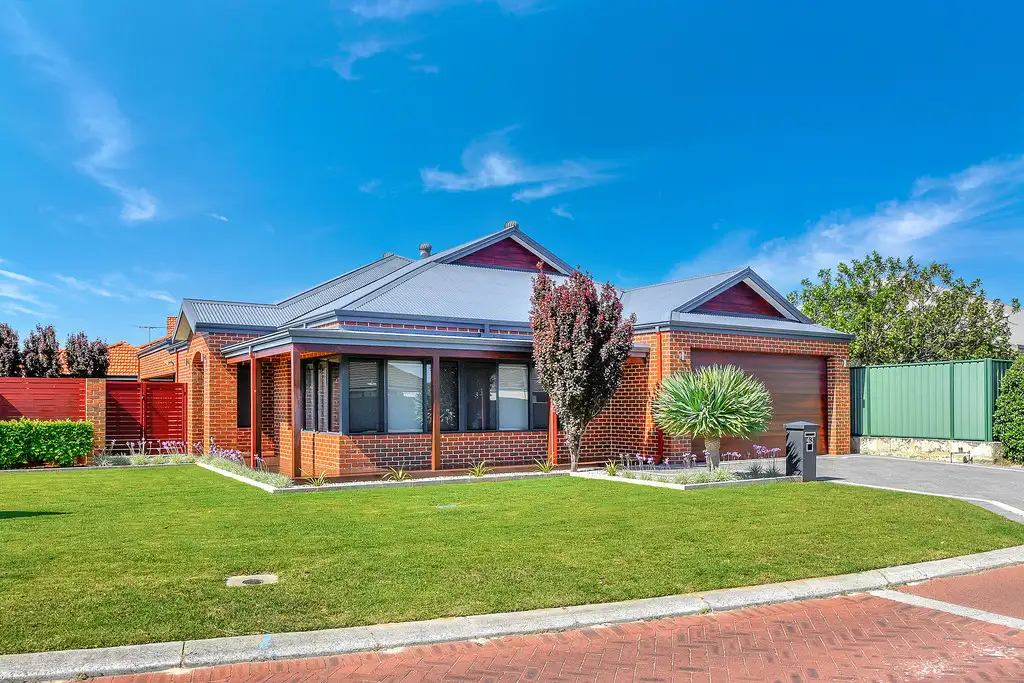


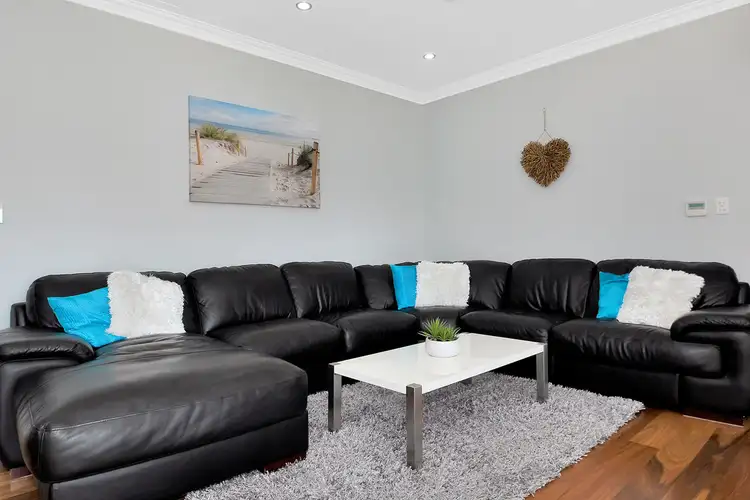
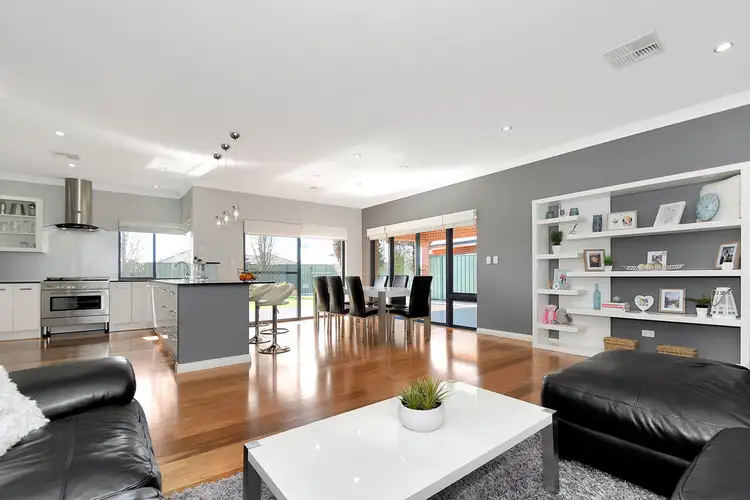
 View more
View more View more
View more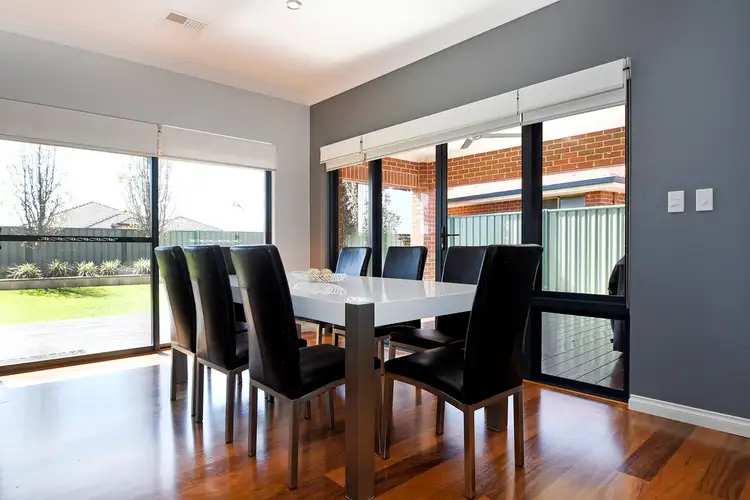 View more
View more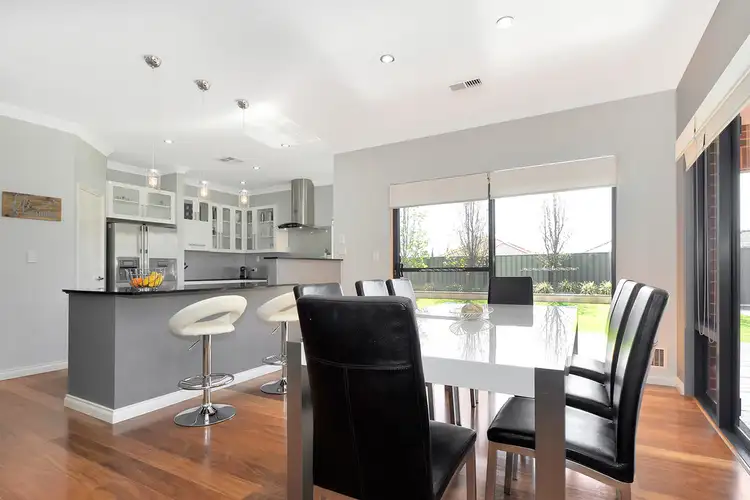 View more
View more
