$840,000
3 Bed • 2 Bath • 10 Car • 21400m²
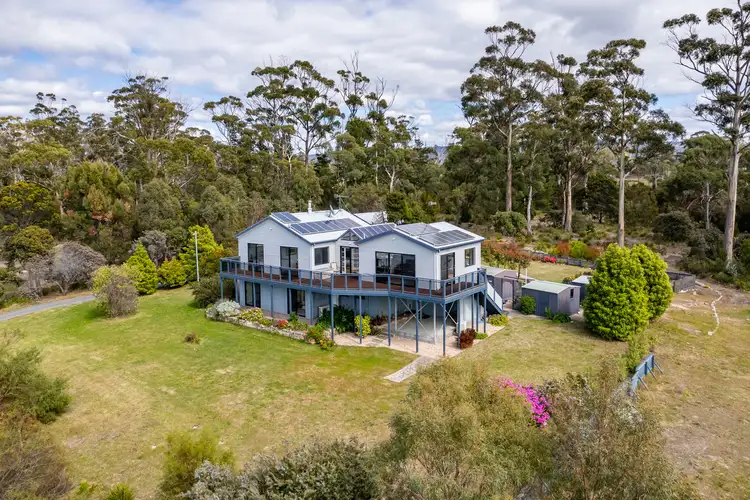
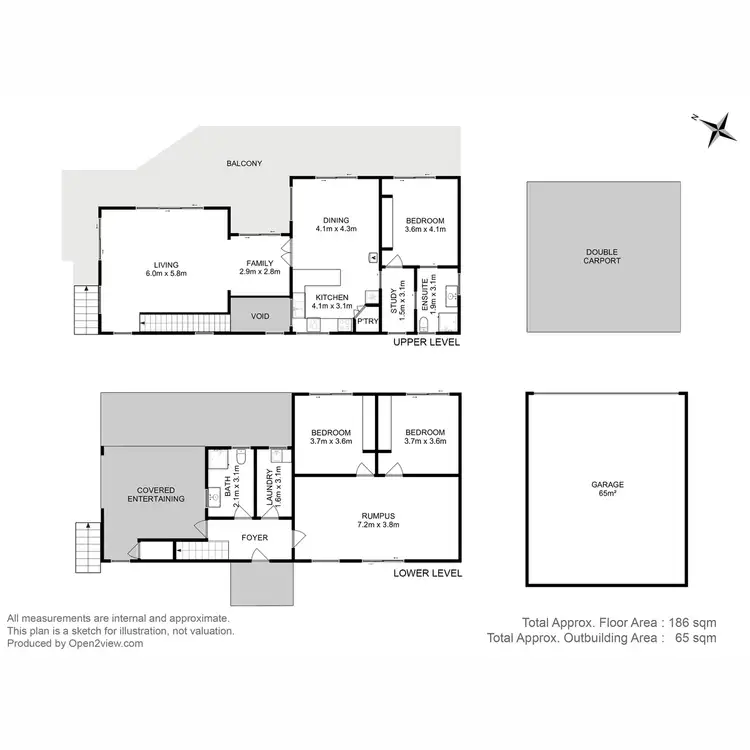
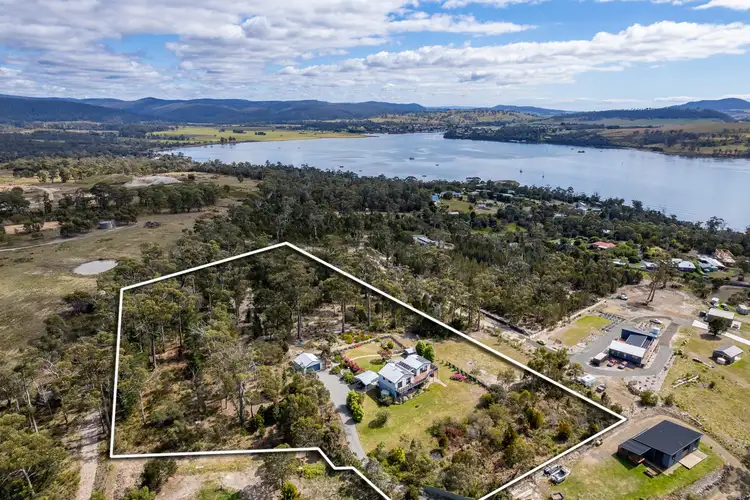
+21
Sold
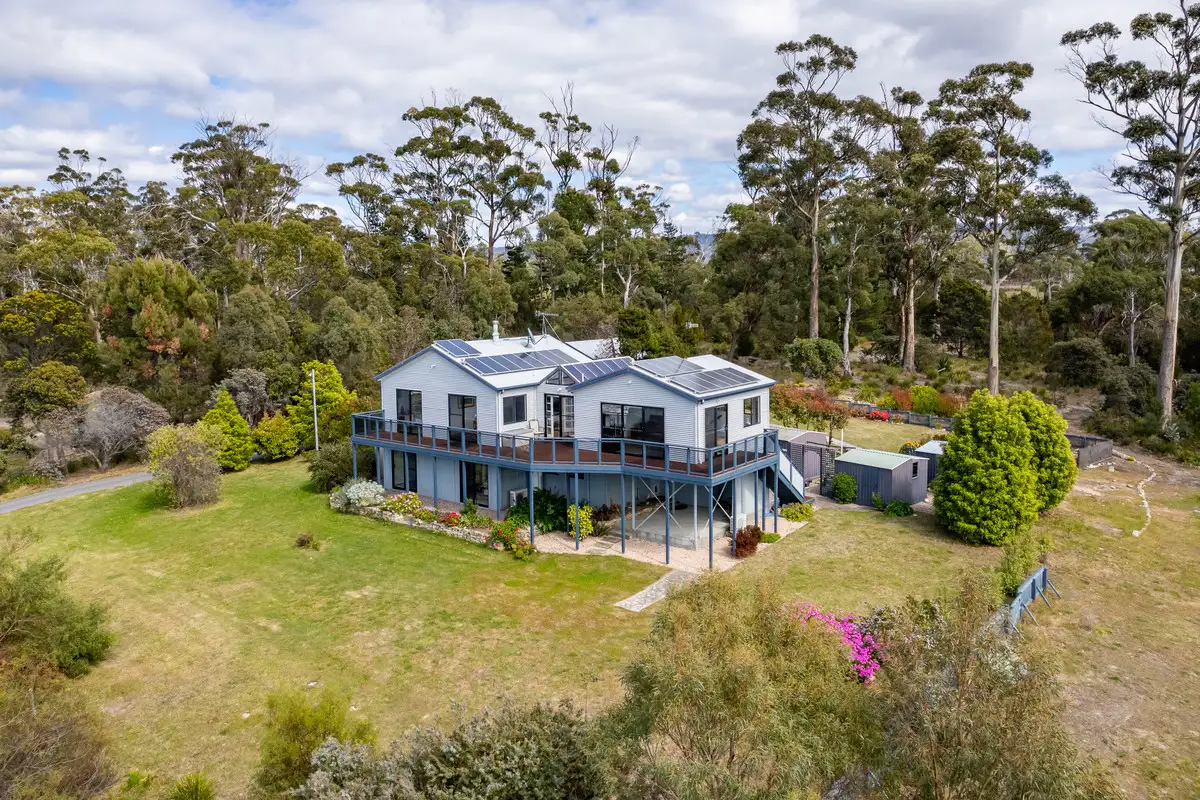


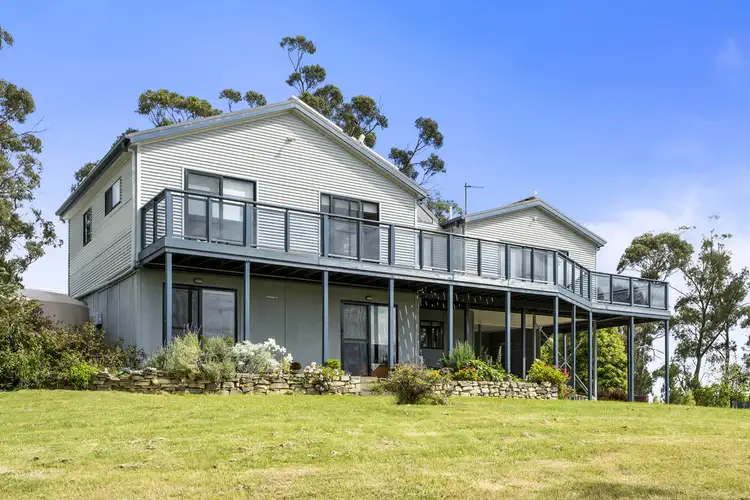

+19
Sold
43 Bernacchi Drive, Orford TAS 7190
Copy address
$840,000
- 3Bed
- 2Bath
- 10 Car
- 21400m²
House Sold on Wed 15 May, 2024
What's around Bernacchi Drive
House description
“Your ‘Great Eastern Drive’ dream home”
Property features
Building details
Area: 186m²
Land details
Area: 21400m²
Property video
Can't inspect the property in person? See what's inside in the video tour.
Interactive media & resources
What's around Bernacchi Drive
 View more
View more View more
View more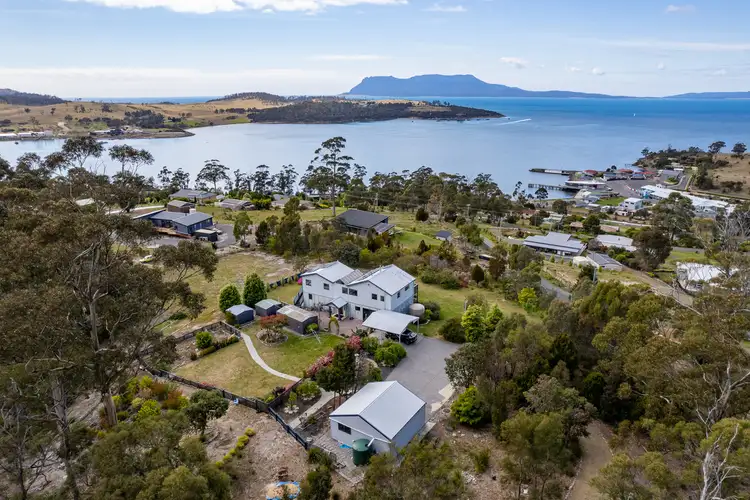 View more
View more View more
View moreContact the real estate agent

Greg Crump
Elders Real Estate Hobart
0Not yet rated
Send an enquiry
This property has been sold
But you can still contact the agent43 Bernacchi Drive, Orford TAS 7190
Nearby schools in and around Orford, TAS
Top reviews by locals of Orford, TAS 7190
Discover what it's like to live in Orford before you inspect or move.
Discussions in Orford, TAS
Wondering what the latest hot topics are in Orford, Tasmania?
Similar Houses for sale in Orford, TAS 7190
Properties for sale in nearby suburbs
Report Listing
