Among Lady Bay's rolling greens and wide southern skies, this architectural retreat stands as a lesson in coastal design and composure. Completed in 2020 by Watermayne Constructions, every line, surface and outlook was shaped to frame sweeping views across three fairways, a neighbouring vineyard and sunsets that fall into the sea. From its silvertop ash facade to its deep-glazed apertures, the home feels quietly assured, more crafted than constructed.
Inside, open spaces flow around a central hearth, where a double-sided slow-combustion fire warms both living and master suite. High ceilings, polished floors and a palette of timber, graphite and ocean blue strike that fine balance between luxury and liveability. A statement kitchen sits at the heart of the home, while downstairs, a fully self-contained level with kitchenette, living and bedrooms invites multi-generational living or an effortless guest retreat. This is contemporary coastal life, elevated - literally and figuratively.
Open the door to:
• A 2020 build by Watermayne Constructions showcasing precision craftsmanship, enduring materials
• A striking architectural facade in silvertop ash cladding paired with deep charcoal render, all etched into the sleepy conclusion of cul-de-sac
• Expansive open-plan living with panoramic double glazing capturing golf course, vineyard, sea vistas and those famous SA sunsets on repeat
• The designer kitchen of your crowd-pleasing dreams - with stone-topped island, high-end appliances, integrated fridge/freezer, vast breakfast bar and butler's pantry
• A double-sided combustion feature fireplace linking open-plan living zone and primary suite for ambient warmth
• A dreamy, resort-style main bedroom with freestanding bath waiting by the fire, walk-in robe, exclusive entry to a slick two-way ensuite, direct access to a terraced deck and those view from bed
• A dynamic lower level with polished concrete floors, living zone with full kitchenette, and a gym room/additional bedroom - ideal for guests or multi-gen living
• Three additional bedrooms, all with built-ins and generous natural light
• A glorious triple garage with 10m x 8m footprint, internal access, workshop space and high clearance for your big toys
• Zoned ducted reverse-cycle air conditioning to the upper level, with a reverse cycle split system to the lower level and double glazing throughout
Outdoors:
• Elevated 601sqm allotment overlooking three golf fairways, vineyard and coastline
• Alfresco pavilion with built-in pizza oven and sheltered dining zone
• Expansive decking for sunset entertaining and morning coffee views
• Easy-care landscaped gardens with firepit terrace and level lawn
• Retained boundaries and fencing maximising privacy and sea outlooks
• Vast aggregate paving and additional parking space in front of triple garage
Services:
• Powerful solar array with battery storage
• Double-glazed windows and energy-efficient LED lighting
• Mains water and sewer
• 10,000L Water tank
• Ducted reverse-cycle air conditioning (upper level) and reverse cycle split system (lower level)
• NBN connection
• Electric Energy efficient heat pump hot water system
Location:
• Less than 5 minutes to Normanville beach and village cafés
• A short walk to Links Lady Bay golf course and resort amenities
• 15 minutes to Yankalilla or Myponga Reservoir trails
• 25 minutes to McLaren Vale cellar doors
• 75 minutes to Adelaide CBD
This is it; a bold, bespoke coastal home that invites you to slow down, look out and live beautifully. Come check it out. You're going to love it.
CT Reference - 5987/884
Council - Yankalilla
Council Rates – $4,153.10 per year
SA Water Rates – $333.10 per year
Emergency Services Levy – $89.35 per year
Land Size - 601m² approx.
Year Built - 2020
Total Build area - 491m² approx.
Zoning – Golf Course Estate
All information or material provided has been obtained from third party sources and, as such, we cannot guarantee that the information or material is accurate. Ouwens Casserly Real Estate Pty Ltd accepts no liability for any errors or omissions (including, but not limited to, a property's floor plans and land size, building condition or age). Interested potential purchasers should make their own enquiries and obtain their own professional advice. Ouwens Casserly Real Estate Pty Ltd partners with third party providers including Realestate.com.au (REA) and Before You Buy Australia Pty Ltd (BYB). If you elect to use the BYB website and service, you are dealing directly with BYB. Ouwens Casserly Real Estate Pty Ltd does not receive any financial benefit from BYB in respect of the service provided. Ouwens Casserly Real Estate Pty Ltd accepts no liability for any errors or omissions in respect of the service provided by BYB. Interested potential purchasers should make their own enquiries as they see fit.
RLA 275403
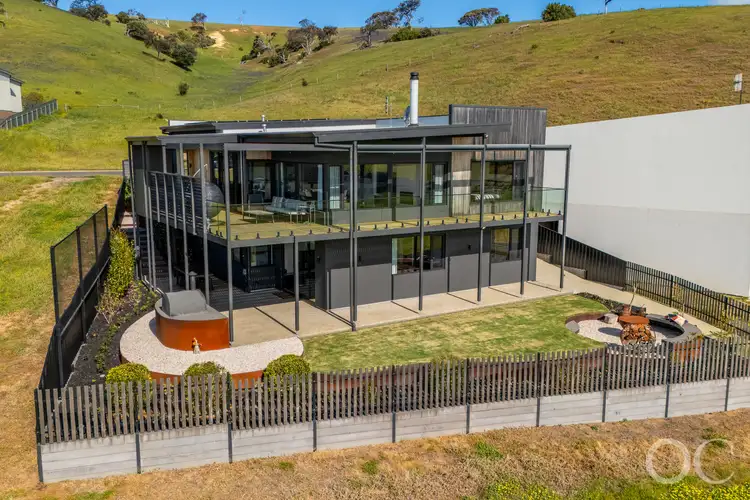
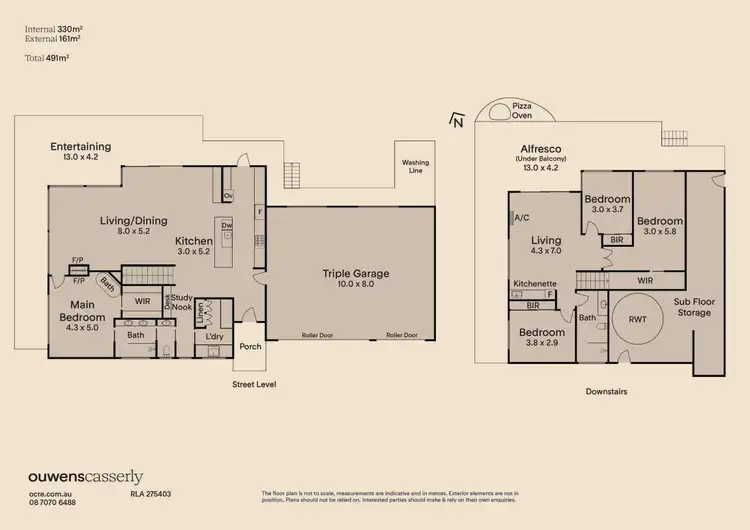
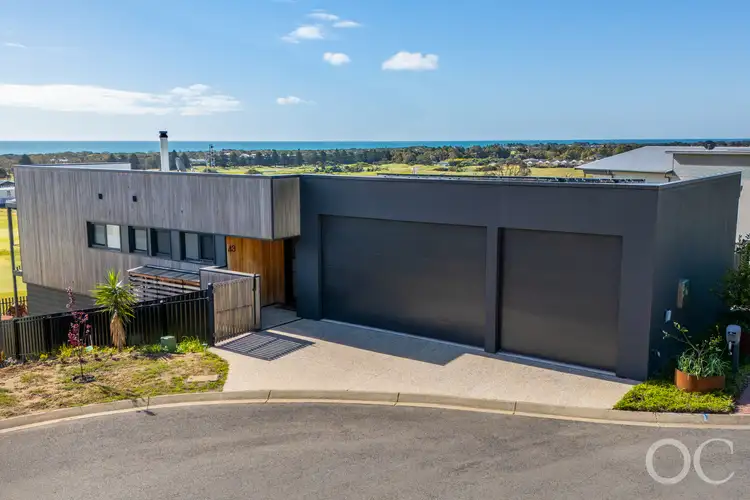
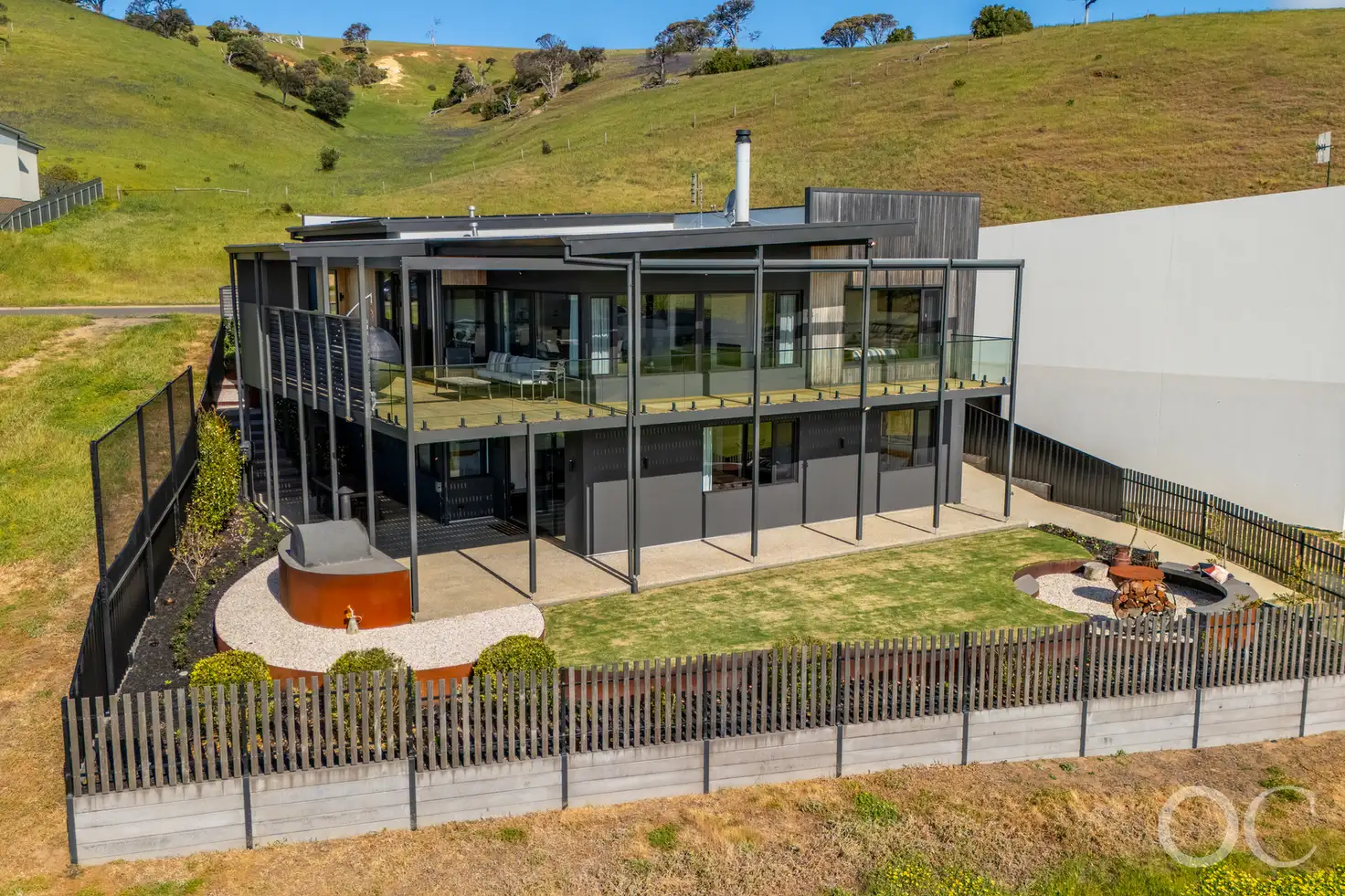


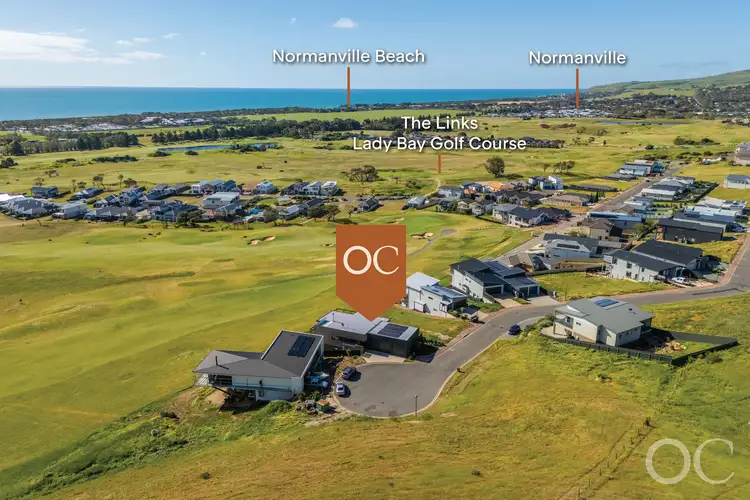
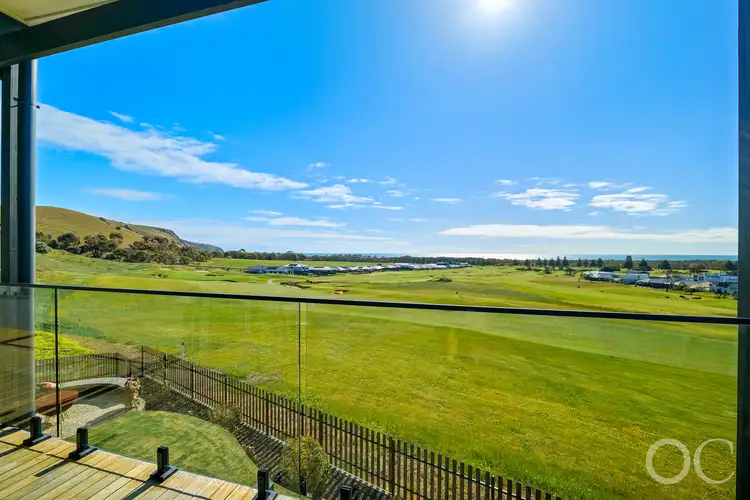
 View more
View more View more
View more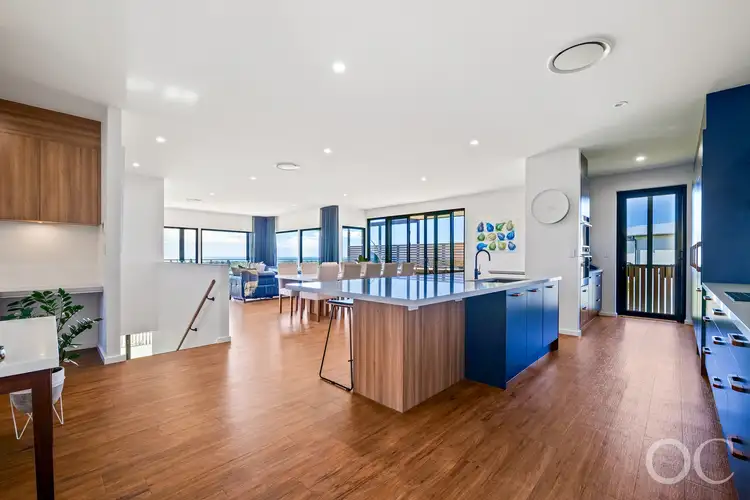 View more
View more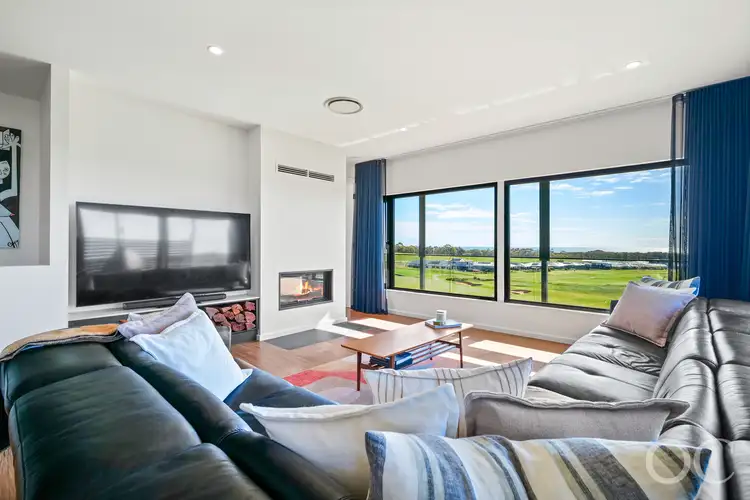 View more
View more
