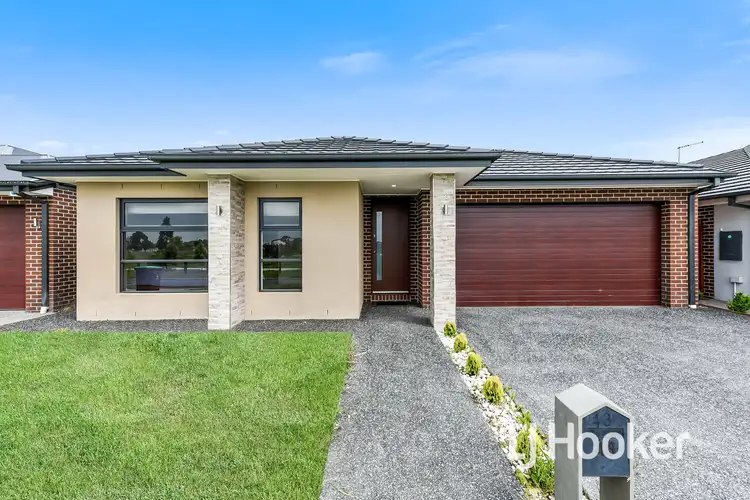Boasting a prime position in a peaceful neighbourhood, this impressive family home overlooks a great kids' playground and sprawling parkland. Stylish, immaculate and less than a year old, 43 Botany Way makes everyday life effortless.
Behind the contemporary façade and feature porch, the spacious layout introduces a light-filled living room with crisp white walls and tiled flooring, flowing seamlessly into the open-plan family/dining zone and connecting designer kitchen.
Positioned at the front of the home, the private master creates a serene sanctuary with its walk-in robe and deluxe en suite, while the three remaining bedrooms are serviced by the sparkling central bathroom.
Highlights include a walk-in pantry and adjoining laundry, a remote double garage with internal access, ducted heating, refrigerated cooling, energy-saving solar panels and a summer-ready alfresco.
Ensuring first-class convenience, popular amenities sit within minutes, including Cranbourne East Primary School and Secondary College, Hunt Club Village Shopping Centre, Springhill Shopping Centre, Cranbourne Station, Cranbourne Park Shopping Centre and the South Gippsland Highway.
Just like new in a fast-growing location, this is a must-see for nesters and investors alike. Secure your viewing today!
Property specifications
• Spacious low-set home on a family-friendly estate
• Less than one year old
• Opposite parkland, playground and BBQ facilities
• Light-filled layout with porcelain tiles and modern tones
• Open-plan family/dining zone and separate living room
• Designer kitchen with central island, 40mm stone benchtops, contrasting cabinetry, 900mm electric oven, five-burner gas cooktop, dishwasher, undermount double sink, subway splashback, pendant lighting and walk-in pantry
• Master bedroom with walk-in robe
• Oversized en suite with large shower and stone-top double vanity
• Three additional bedrooms with built-in robes
• Family bathroom with bath, shower and stone-top vanity
• Laundry with outside access
• Double garage with internal and rear access
• Additional parking to exposed aggregate driveway
• Ducted heating and refrigerated cooling
• LED downlights, plush carpets, high ceilings (2.7m), large windows, solar panels and roller blinds
• Alfresco with timber-look flooring
• Low-maintenance backyard
• Within minutes of shopping centres, schools, train station, bus stops and major roads
• Move-in ready with excellent rentability








 View more
View more View more
View more View more
View more View more
View more
