With a generously sized block featuring North-facing living and dining spaces, 43 Bounty Way is wonderfully positioned backing directly onto a man-made lake. It showcases wonderfully landscaped grounds with a dedicated boat/caravan parking space, long driveway, double lock-up garage and exposed aggregate pathways all around the home. Constructed in brick veneer, the home has a semi-private entry way framed by lush hedges and gardens.
Two spacious open-plan living rooms open upon entry into the home, with windows that face North for all-day natural light via large furnished windows. Evaporative cooling, ducted heating and ceiling fans provide climate comfort all year 'round, while premium carpet and gleaming marble-look floor tiles are complemented by modern LED down lights. A privacy-hedged side and back yard are great spaces for the kids to play, with a covered alfresco positioned in between which offers a wonderful opportunity for entertaining family and friends around the BBQ. Solar panels help to bring energy costs down.
Vaunting a timeless monochromatic motif, the airy kitchen provides 40mm rounded-edge laminate counter tops, an abundance of gloss-white drawers and cabinets, and a stunning textured tile splashback. An electric oven is wall-mounted for safety and convenience, while the 900mm gas burner cooktop and integrated dishwasher will please home chefs.
Four well-sized bedrooms enjoy plenty of built-in robe storage, with Bed 4 providing multipurpose flexibility for usage as a home office or children's playroom. The main bedroom steps up to include a sizeable walk-in robe and modernised ensuite with contemporary vanity, luxe tiles, opaque privacy window and a tiled niche shelf to the shower. The main bathroom is immaculately maintained in its original finish, adding a tiled hob bathtub for the kids.
Backing directly onto a lake and just moments from the idyllic Berwick Springs Wetland Reserve and walking tracks, this home is within close proximity to Berwick Fields Primary School, Eden Rise Village Shopping Centre and Kambrya College. Berwick Farmers Market is just a five-minute walk from your front door.
Property Specifications:
*3-4 bedrooms, two open plan living and dining spaces, entertainers' alfresco.
*Highly appointed kitchen and bathrooms.
*Ducted heating, split system AC, evaporative cooling, ceiling fans, LEDs.
*Dedicated parking space for boat/caravan, long driveway, double lock-up garage.
*Delightfully landscaped yards.
Photo I.D. is required at all open for inspections.
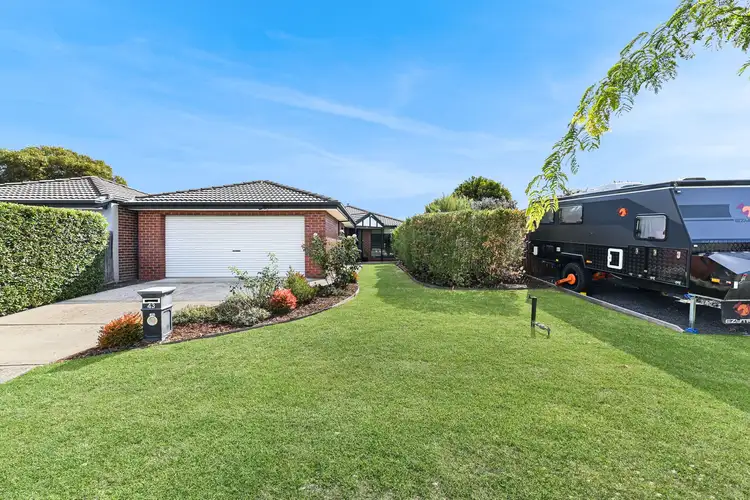
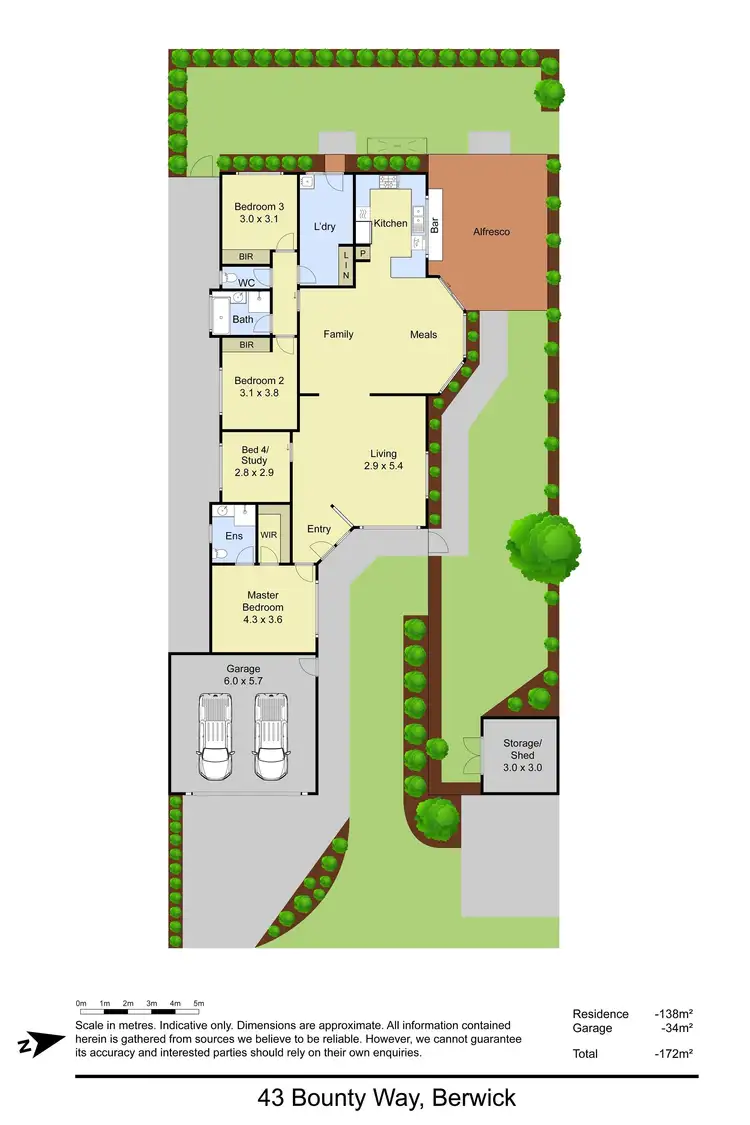
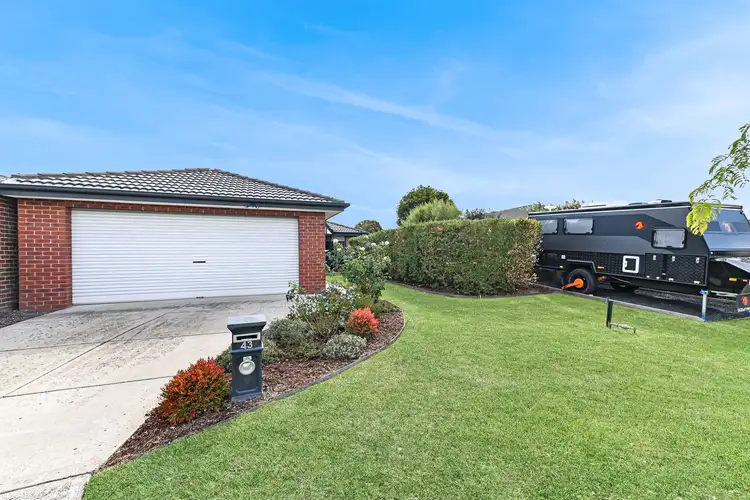
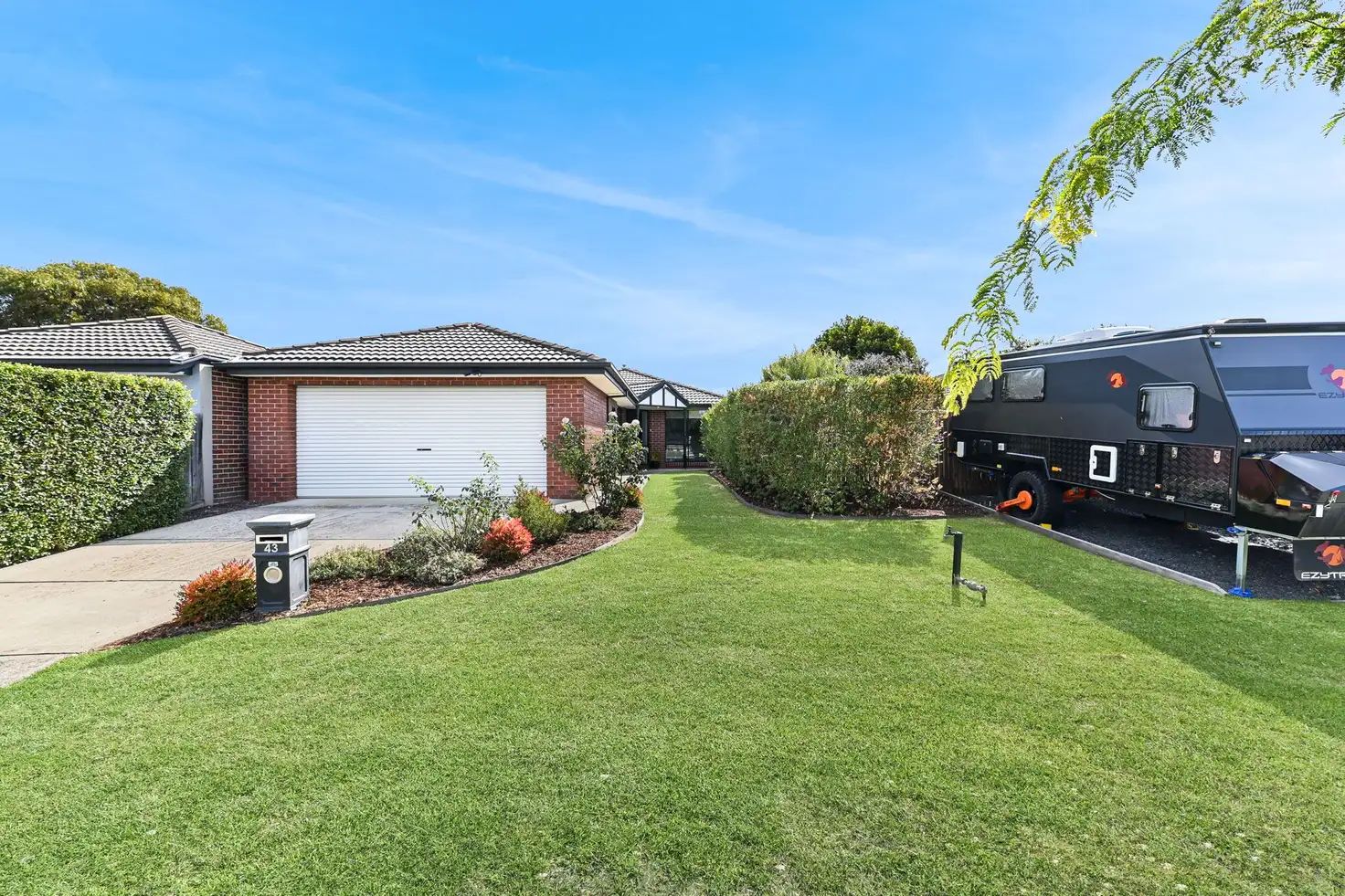


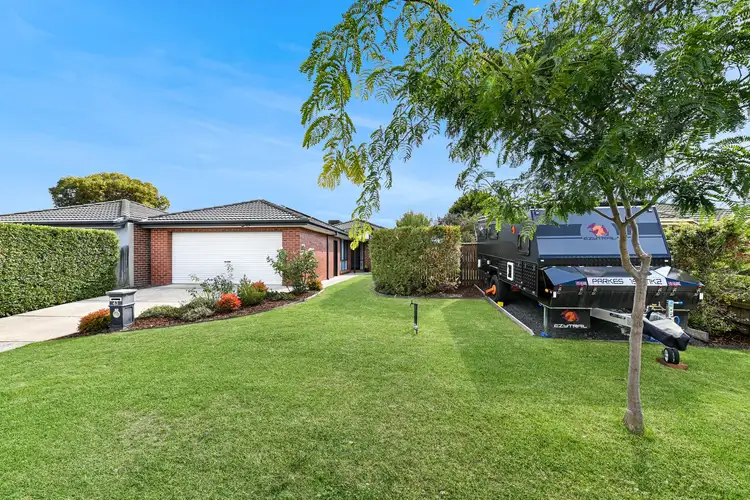
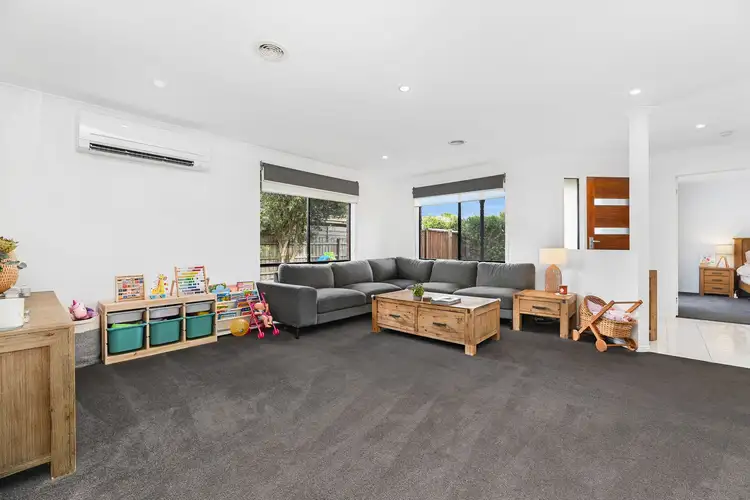
 View more
View more View more
View more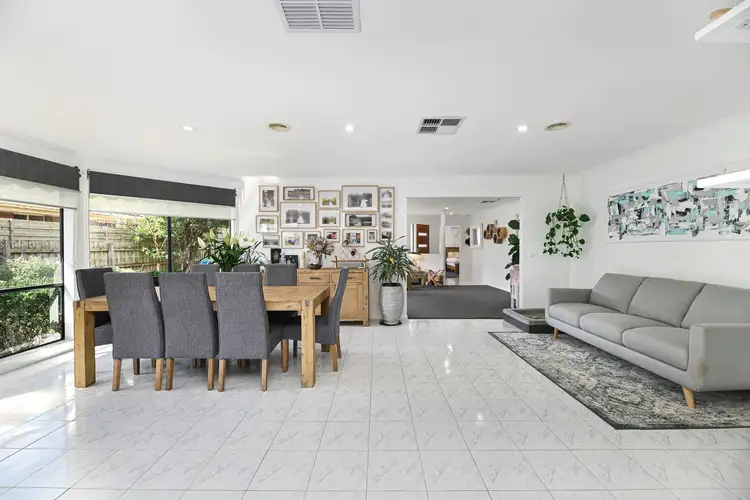 View more
View more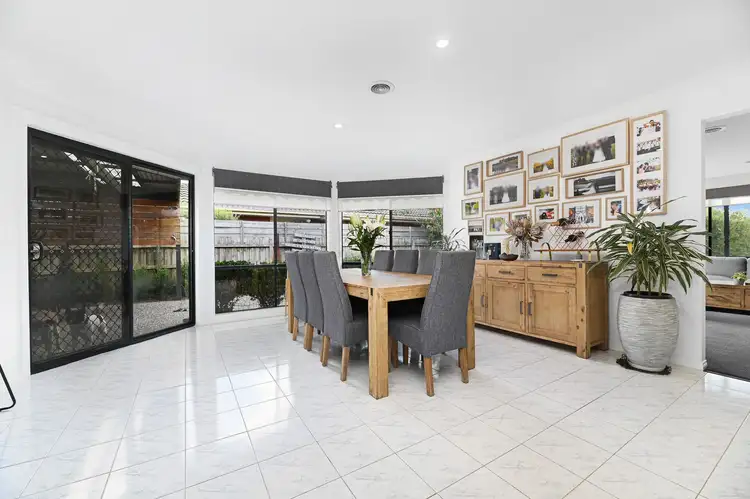 View more
View more
