Welcome to 43 Bramley Drive - a breathtaking pavilion-style retreat nestled deep in the lush rainforest surrounds of Tallebudgera Valley. This award-winning residence offers ultimate privacy, serenity, and a deep connection to nature-where architectural elegance meets timeless design, and every detail is crafted for peaceful hinterland living.
This exceptional property offers endless potential! Use it as a private sanctuary, holiday home, or expand into a lucrative Airbnb, photo shoot location, or luxury retreat (STCA). Located just 14 minutes from Burleigh Heads and 23 minutes from Gold Coast Airport, the opportunities here are abundant.
Seamless indoor-outdoor living, a sparkling central pool, and tranquil garden walkways define this unique sanctuary-perfect for those who value space, stillness, and sophistication.
From the moment you enter the grand tree-lined driveway, you're greeted by nature's soundtrack and a sense of seclusion. Step through the centuries-old Indian double doors and be welcomed into a stunning pavilion-style home with floating walkways and timber decks inviting you to explore.
The main pavilion features an open-plan kitchen, living, and dining area with high ceilings, feature walls, and floor-to-ceiling glass. The designer chef's kitchen includes stone benchtops, Blanco gas cooktop, electric oven, dual oversized sinks, filtered water tap, pendant lighting, ample storage, and timber flooring. Ceiling fans and sliding doors open to a covered alfresco deck, creating seamless indoor-outdoor flow.
The central tiled pool with a stone wall backdrop is the anchor of the home-surrounded by covered decks and native plants. Whether you're entertaining, relaxing, or enjoying open-air yoga, this space is a tranquil showpiece.
The private main bedroom pavilion is a retreat of its own, complete with double-door entry, walk-in wardrobe, ensuite with a bath, and a custom daybed overlooking the rainforest. A second bedroom in a separate wing, connected by a floating walkway, includes an ensuite, built-in robe, and private deck-perfect for guests, extended family, or dual living.
A combined powder room and laundry offer convenience, while ceiling fans, roll-down blinds, and air conditioning ensure comfort all year round.
Step outside to your own 9.2-acre rainforest sanctuary, filled with established fruit trees, veggie gardens, stoned walkways, and native wildlife like king parrots, koalas, and wallabies. With 49,000L of water storage and a natural spring-fed creek, this property supports sustainable, low-maintenance living.
Whether you're fireside in the living room, entertaining beneath the trees, or enjoying the quiet beauty of the gardens, 43 Bramley Drive offers a lifestyle that feels far removed-yet just 20 minutes from the beach.
Property Features:
- Architect-designed, pavilion-style residence
- 2 spacious bedrooms with ensuites and built-in robes
- 2.5 bathrooms, including a combined powder room/laundry
- Chef's kitchen with stone benchtops, Blanco gas cooktop, electric oven, dual sinks, and filtered water tap
- Ample storage, pendant lighting, feature walls
- Open-plan living/dining with fireplace and floor-to-ceiling glass
- Sparkling central pool with stone feature wall
- Timber decks, floating walkways, and arched hallways
- High ceilings, timber flooring, ceiling fans, roll-down blinds
- Antique Indian entry doors and handcrafted stonework throughout
- Abundant natural light and sliding doors throughout to connect indoor and outdoor living
Sustainable Energy System:
- 28 x Jinko 475W solar panels (installed Jan 2024)
- Sungrow SH10RS-V11 inverter (with panel string expansion capability)
- Sungrow SB096 Hybrid Battery (9.6kWh), expandable
- Backup power circuit installed for energy security
Outdoor Features:
- 9.2-acre private, elevated rainforest block
- 3m x 3m storage shed
- 49,000L water tank
- Vegetable gardens, herb beds, fruit trees, spring-fed creek
- Stone walkways, garden hideaways for reflection
- Ceiling fans in outdoor entertaining zones
- Award-winning design with Singaporean/Malaysian influences
- Potential for additional dwellings (STCA)
Location:
- Approx. 2 mins to Ingleside State School
- Approx. 10 mins to Tallebudgera State School & St Andrew's Lutheran College
- Approx. 17 mins to The Pines, Elanora
- Approx. 14 mins to Burleigh Heads
- Approx. 23 mins to Gold Coast Airport
-Close to horse trails, cafés, national parks, and schools
Tallebudgera Valley offers a lifestyle few can match-wake to birdsong, wander rainforest trails, or simply relax on the deck listening to the breeze. A haven of peace and privacy, yet close to the coast.
Our team is happy to provide information and guidance on short-term or holiday letting and property management. Rental appraisals and financial reports available on request, showcasing the property's potential as a holiday hideaway or creative shoot location.
For further information or to arrange a private or virtual inspection, contact:
Bianca Basile | 0477 888 195
Disclaimer: We have, in preparing this information, used our best endeavours to ensure that the details contained herein are true and accurate, but we accept no responsibility and disclaim all liability for any errors, omissions, inaccuracies, or misstatements. Prospective purchasers should make their own enquiries to verify the information contained herein.
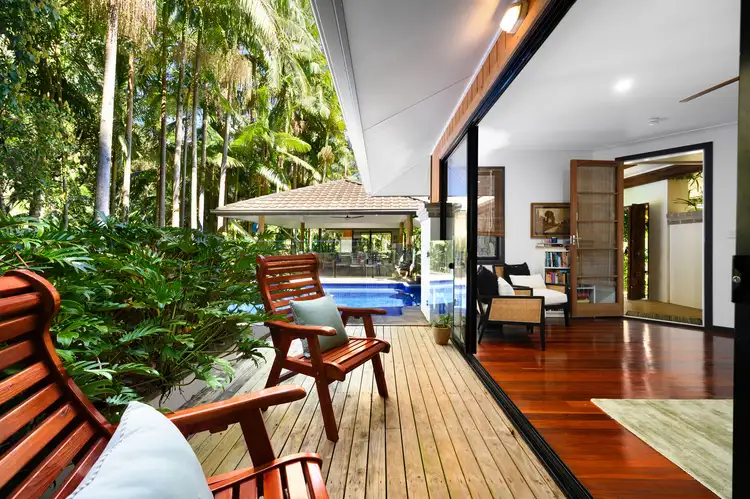
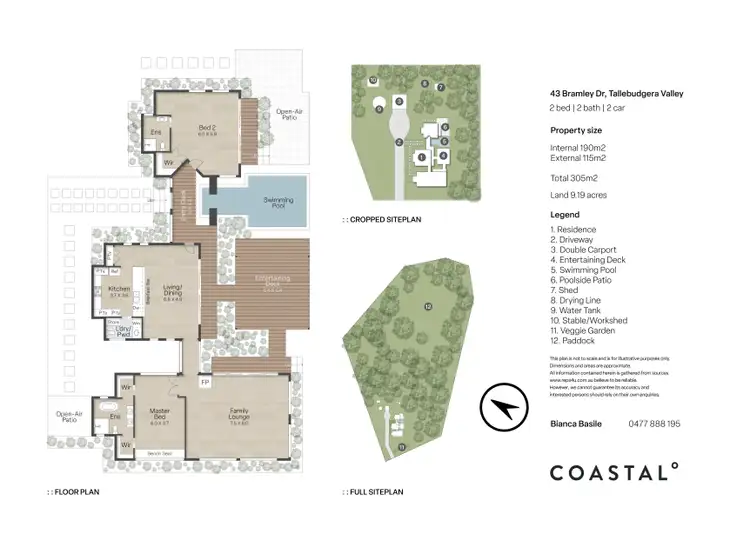
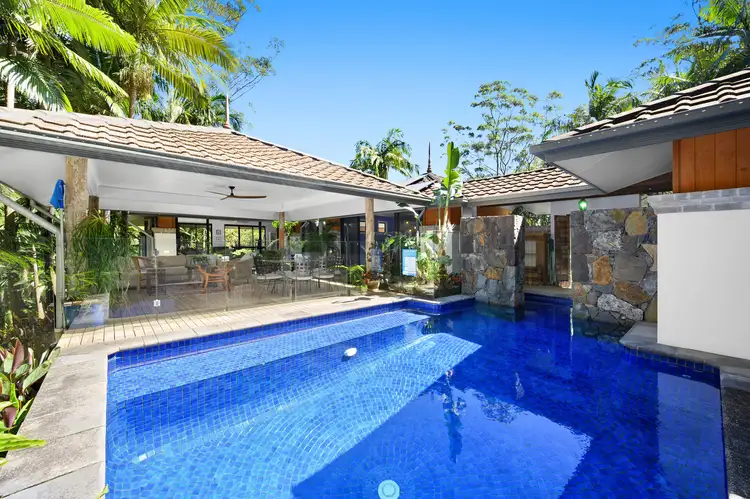
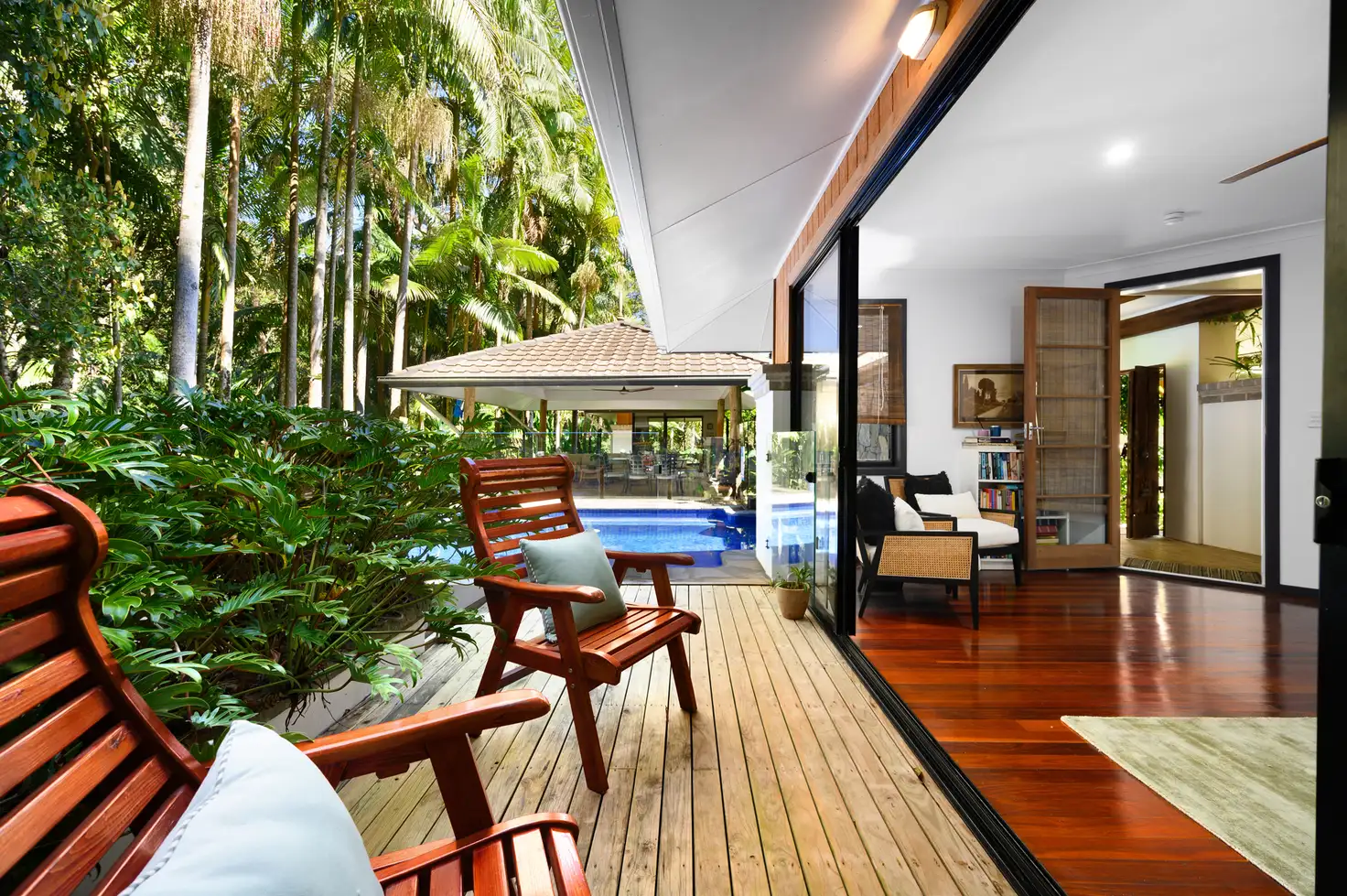


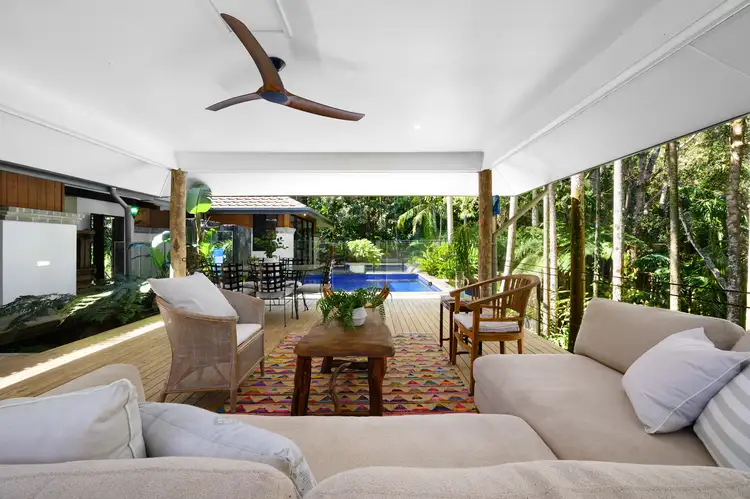
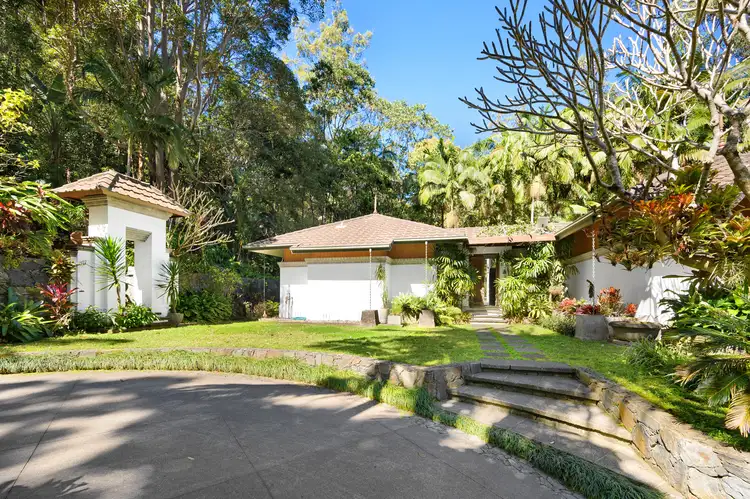
 View more
View more View more
View more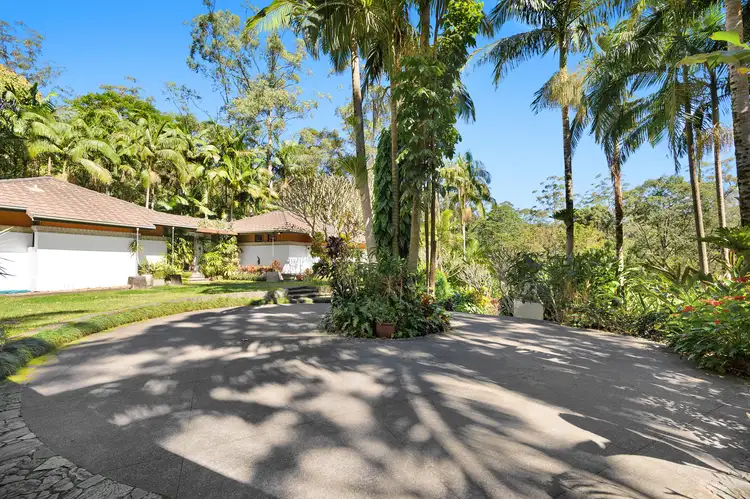 View more
View more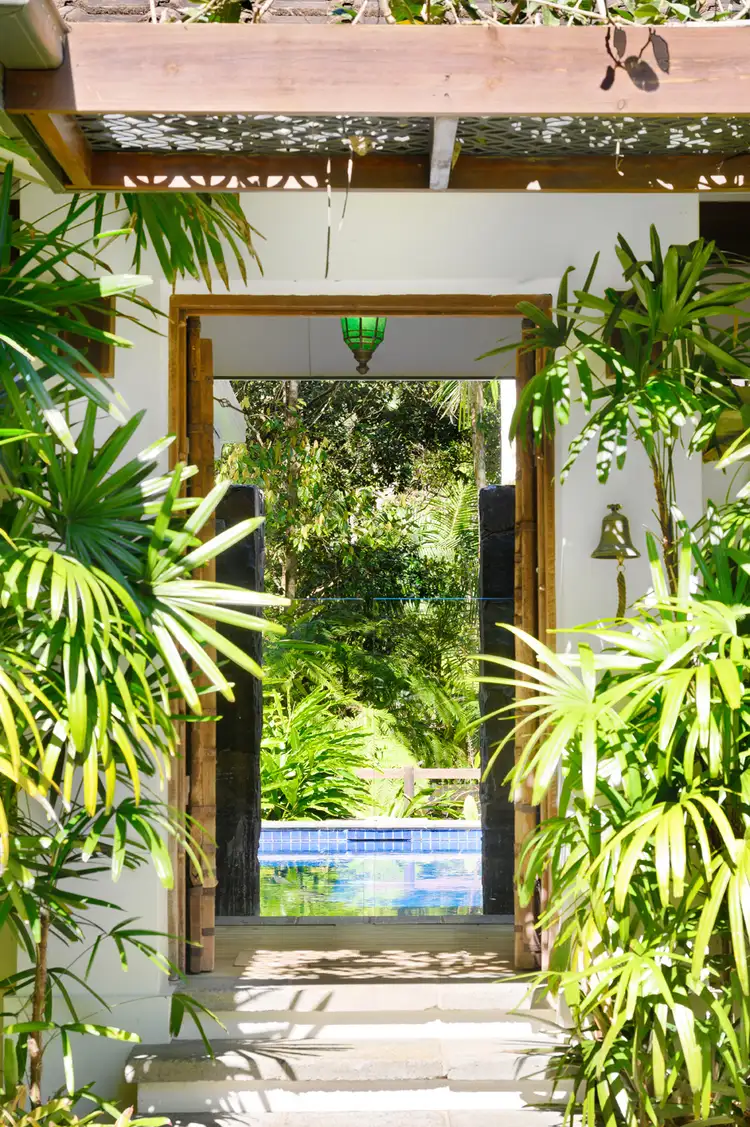 View more
View more
