Nestled in the prime location of Gisborne, this exceptional property spans approximately 12.35 acres of professionally landscaped gardens and lush turf, offering a haven of tranquillity with breathtaking views. Boasting 80 squares of opulent living space, the residence features a 5-bedroom layout, including two indulgent master suites, 2 family areas, 2 lounge areas, 1 office, and a dedicated theatre room. The property also includes a showroom-quality 6-car garage, a pristine pool, and a stunning pool house.
Upon entry through the electric gates with a TV intercom, a vast bitumen driveway leads to the turning circle with a central water fountain, setting a grand stage for the luxurious home. Entering through double doors, the expansive proportions of the house unfold.
To the right, a large study with built-in cabinets and desks awaits, leading to a sound-proofed media room complete with a projector and screen. The kitchen, adorned with beautiful stone benchtops, features a 900mm Smeg oven, Miele dishwasher, built-in coffee station, and wine fridge.
Italian Murano crystal chandeliers illuminate the space, creating an ambiance of sophistication. Hard-wired garden lights under every tree in the driveway, on a sunset switch, add to the enchanting atmosphere. The house is equipped with an intercom system from the front gates to both kitchens, along with a comprehensive alarm and security camera system.
The property also boasts a spectacular 6-plus car garage with epoxy resin floors, ideal for showcasing prized vehicles and toys. A pool house with a storage room, gym space with a bathroom, an indoor barbecue area with a full kitchen setup, and an outdoor sitting area with a firepit provide additional spaces for relaxation and entertainment.
For the green thumb enthusiast, a veggie garden and a chook shed with automatic closing doors and feeders await. Two immense water tanks with a capacity of approximately 290,000 litres, one equipped for garden and lawn irrigation, ensure sustainability.
Situated near esteemed schools like Gisborne Primary School and Gisborne Secondary College, as well as the Gisborne Village Shopping Centre, this property offers not just a luxurious lifestyle but also convenient access to essential amenities. Explore the nearby Macedon Ranges, indulge in outdoor activities, and enjoy the best that Gisborne has to offer, making this property a truly remarkable and idyllic retreat.
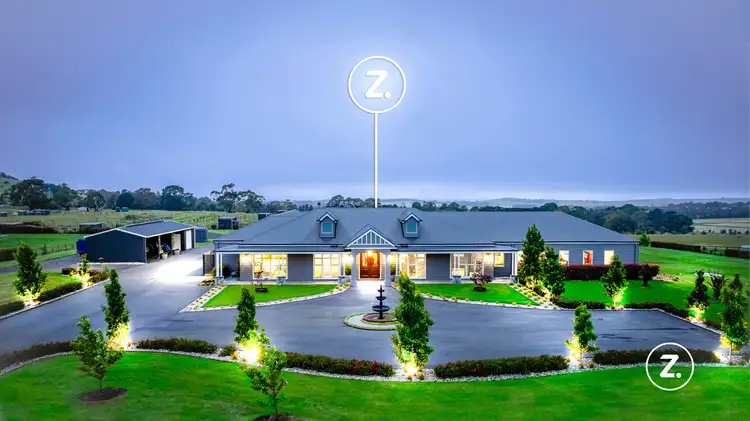
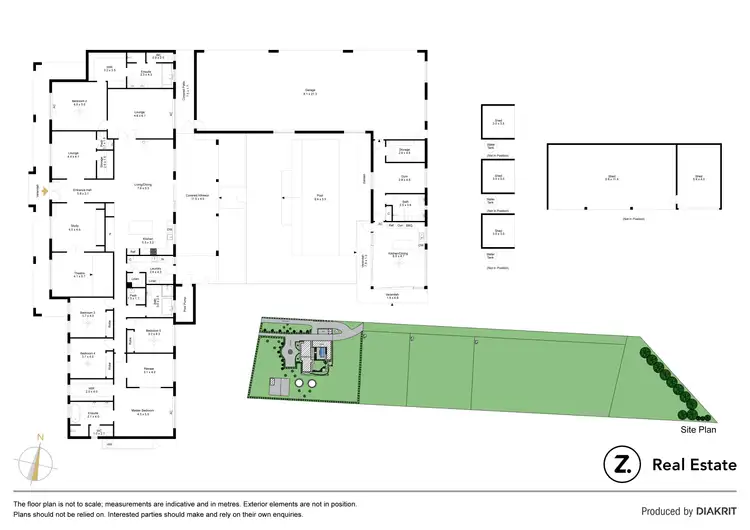
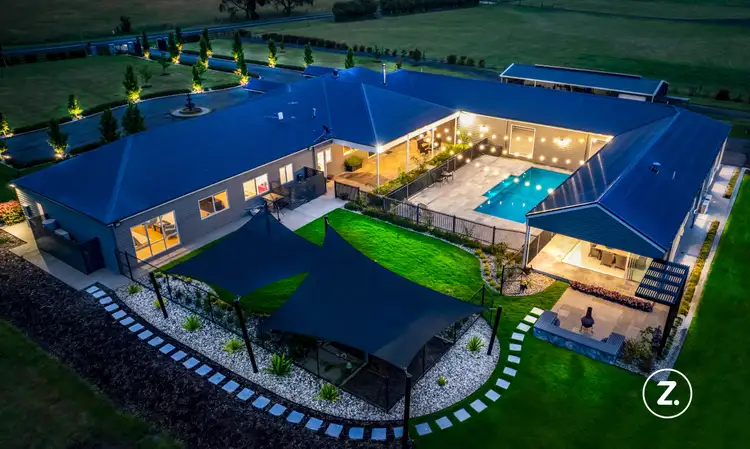
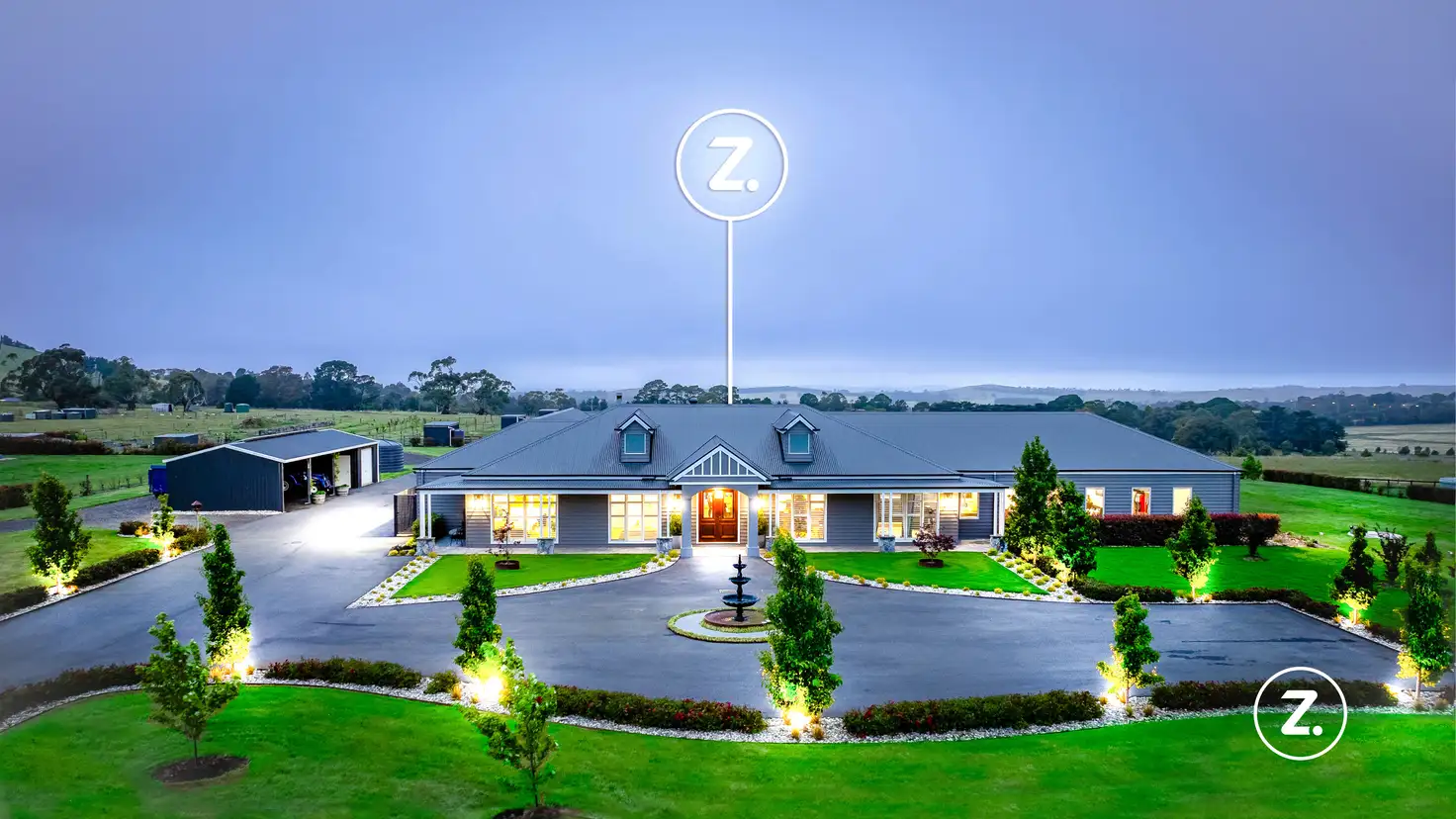


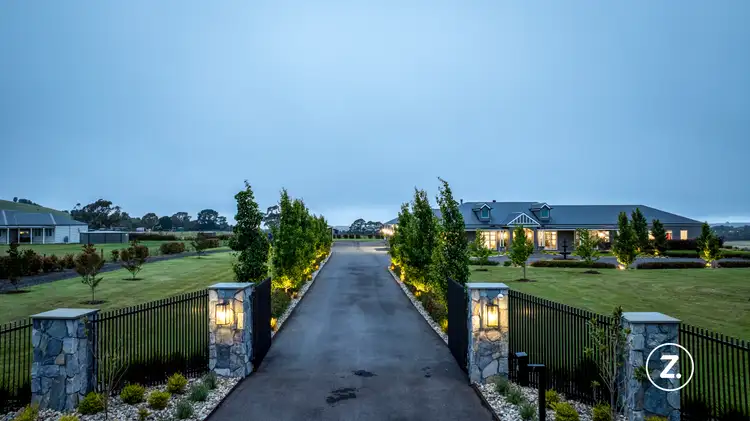
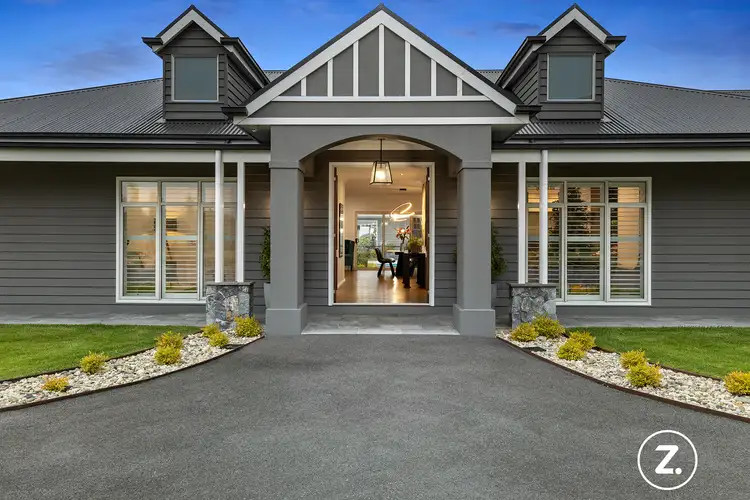
 View more
View more View more
View more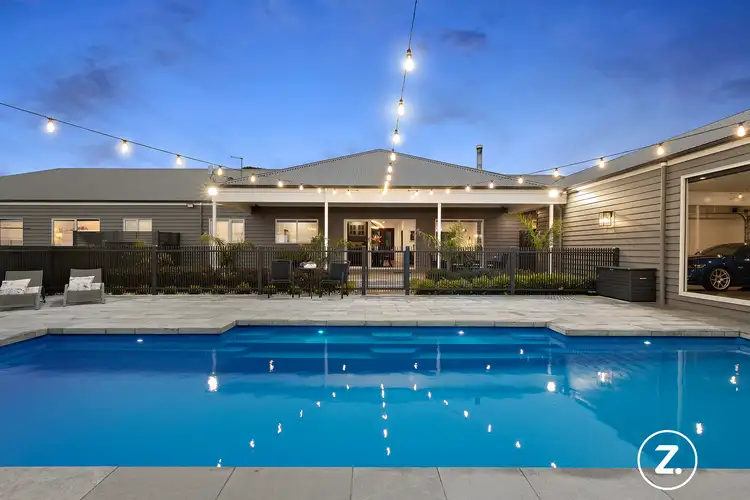 View more
View more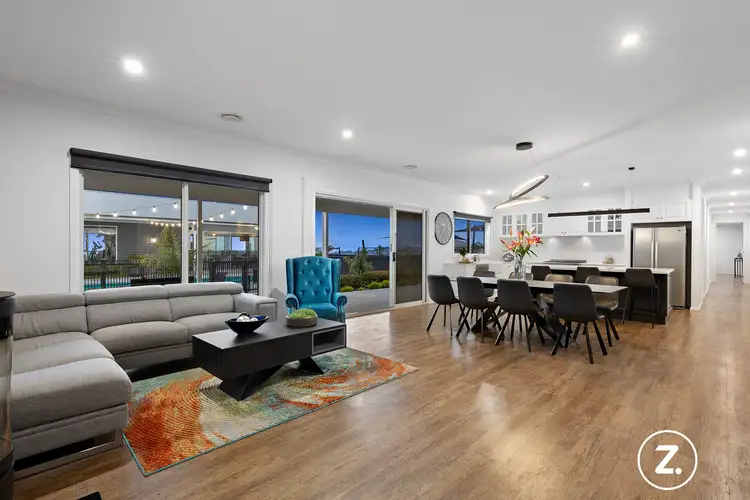 View more
View more
