BOTANIC RIDGE (119375411): If you have been looking for the perfect excuse not to endure a grueling building process then 43 Callista Street is it! With a design oozing prestige this sensational display-like family home certainly has jaw dropping WOW factor and is well worthy of an immediate inspection!
Constructed by award winning builders this functional Henley floor plan is bound to create envy amongst all of your family and friends!
The property itself offers 3 true robed bedrooms, all with access to multiple power points, plus a bonus study/home office. The family bathroom has separate bath and shower facilities, whilst the master suite, privately positioned at the rear of the residence, has to be seen to be believed! Featuring external sliding door access, quality drapes and window coverings plus a ceiling fan. The full ensuite provides a full length mirror, dual vanities, oversized double shower with dual shower heads plus enclosed toilet and shelved walk in robe facilities.
The hostess kitchen is a chef's dream and is one of the main focal points. Cook up a storm whilst enjoying the quality stainless steel SMEG appliances including the dishwasher, 900mm range hood and upright oven with 6-burner hot plate. Not to mention the glass splash back, island bench with breakfast bar, 40mm caesarstone bench tops, wide plumbed in fridge cavity, kick sweep vacuum facilities, wine rack, inbuilt microwave provision and the soft closing cabinetry. All this plus much more, including the shelved walk in pantry with access to data points, overlooking the separate meals zone!
Those who like to entertain are bound to be impressed with the array of options on offer. Sit back and watch a flick with a quiet glass of wine in the spacious family area complete with dimming lights, TV void and toasty Jetmaster gas log fire place. The separate multipurpose room is ideal for those that are keen to work from home and could double up as the perfect kids play room, gym room or home bar! If you enjoy the occasional Summer time BBQ then why not take advantage of the spacious grand alfresco with access to 3 sets of high clearing triple stacker timber sliding doors creating an inviting flow direct to the central kitchen area.
The listed of extra internal features is endless - LED down lights, ducted heating, evaporative cooling, ducted vacuuming, window shutters, square set cornices and high ceilings throughout, slim line light switches and power points, quality underlay to all carpeted areas, fly wire screens, neutral paint work plus a security alarm system. Don't forget the upgrades to both bathrooms and the separate powder room including caesarstone bench tops, quality tap ware and basins plus 450mm X 450mm tiling. Even the laundry has extra bench space and storage facilities!
Step outside and be greeted by a spacious backyard with established landscaping and plenty of grassed areas for the kids and pets to play. With a land size measuring app. 700m2 all of the hard work has been done including retaining walls and extensive exposed aggregate pathways! Not to mention the water tank holding app. 5,000 litres and the rear roller door access leading to the yard with bonus parking options. The remote 2.5 car lock up garage has internal access and plenty of room for a large workbench!
Added external features include 600mm eaves, wide exposed aggregate driveway, secure side gating, colour bond roofing, timber windows, plus a grand decked entry. The low maintenance picturesque front landscaping and rendered facade creates a sensational first impression, whilst the elevated block offers the potential for bay views!
Botanic Ridge is one of Melbourne's newest estates and is only a moment's drive from a selection of primary and secondary schools, including Cranbourne South Primary, the Royal Botanic Gardens, local shops and sporting facilities. Also on offer is app. 13 kilometres of walking/bike tracks, estate family fun days with the distinguished 18-hole Greg Norman designed golf course only minutes away!
BOOK AN INSPECTION TODAY, IT MAY BE GONE TOMORROW! - *PHOTO ID REQUIRED AT OPEN FOR INSPECTIONS*
At Ray White Cranbourne our price indications are based upon probable market value, the likely selling price and the vendor's expectations. You can view with confidence that vendors will sell within the range with favourable conditions.
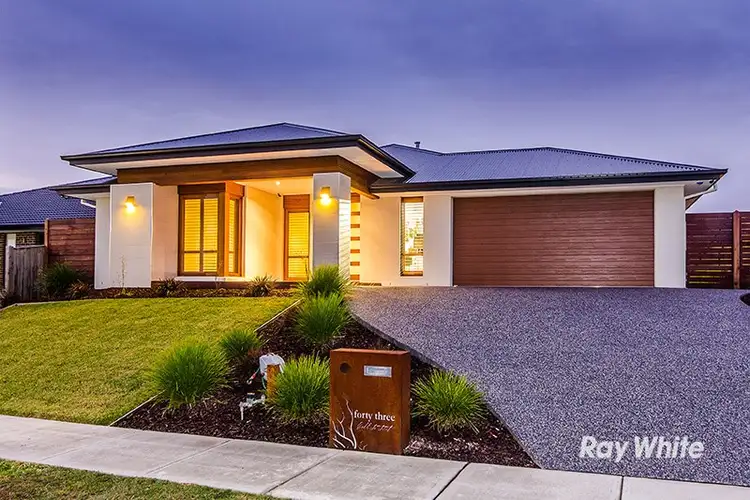
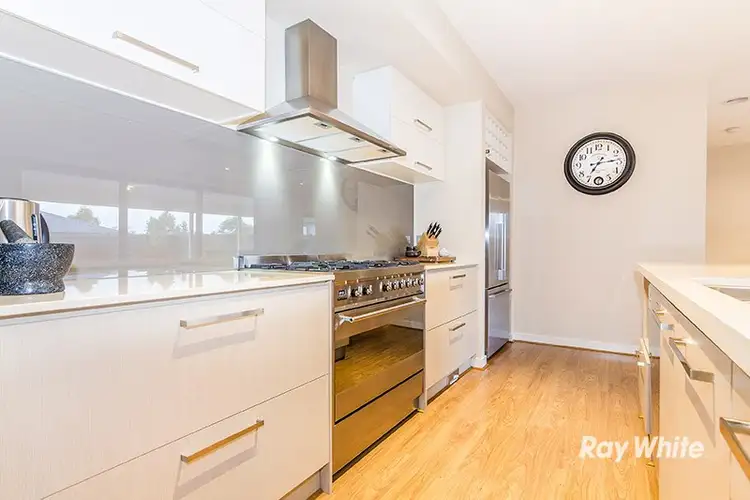
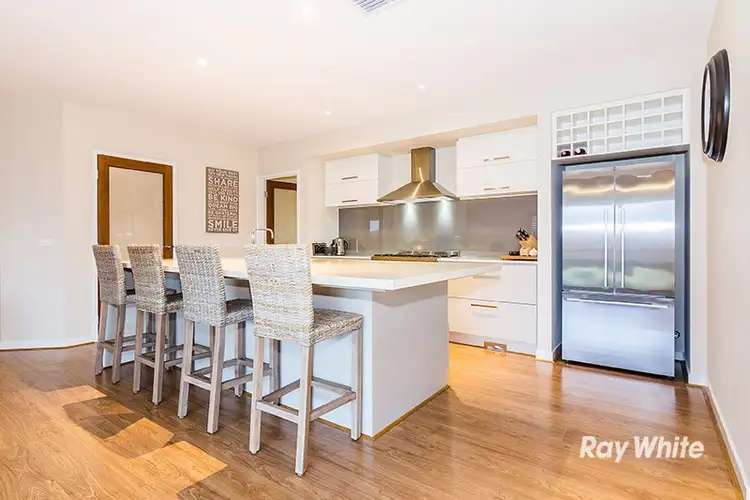
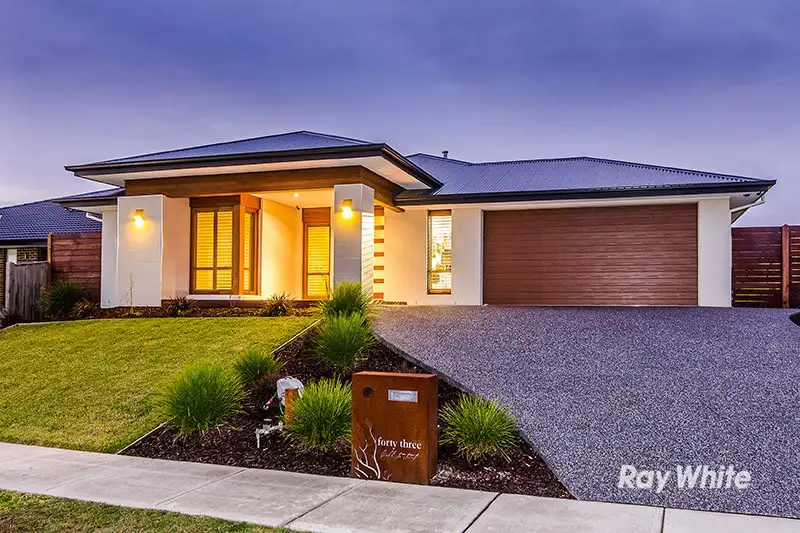


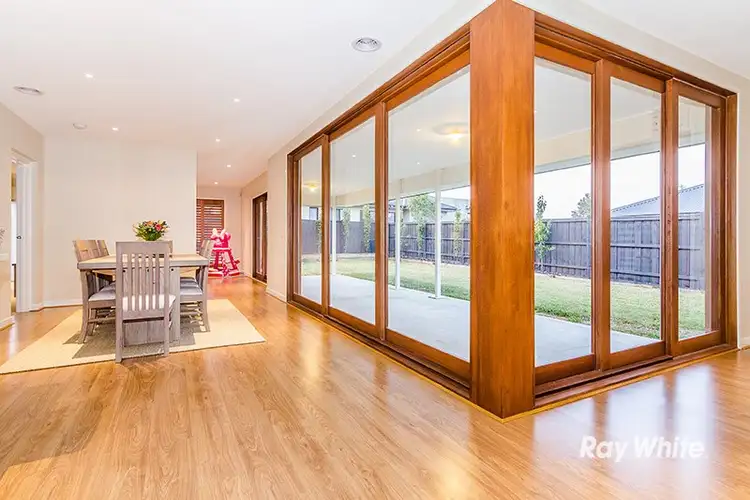
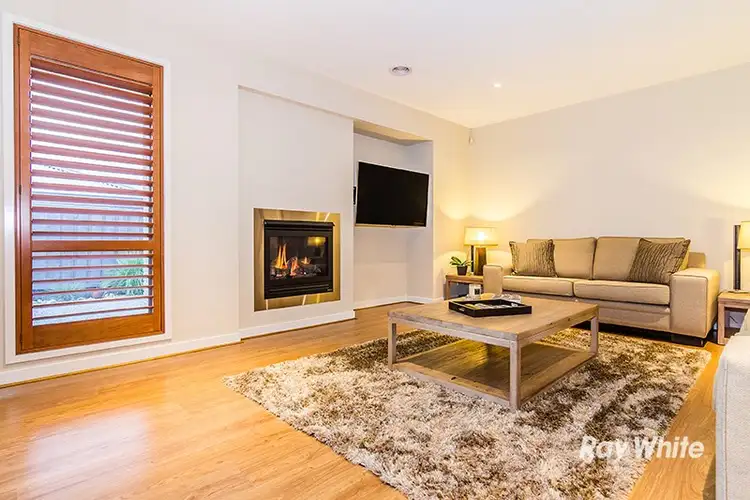
 View more
View more View more
View more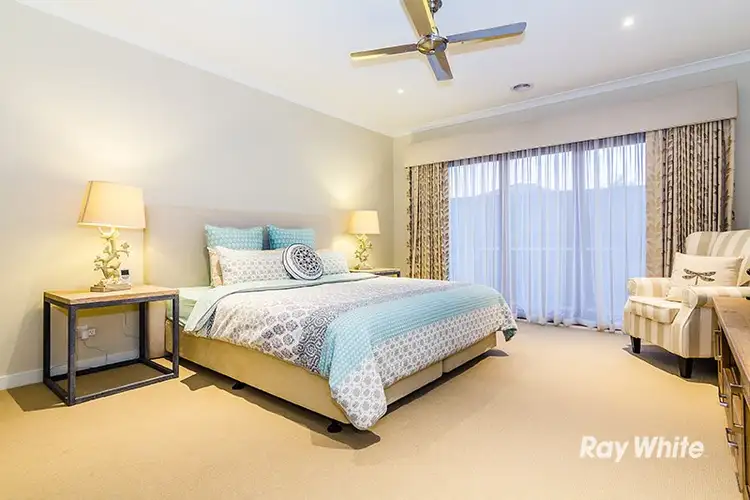 View more
View more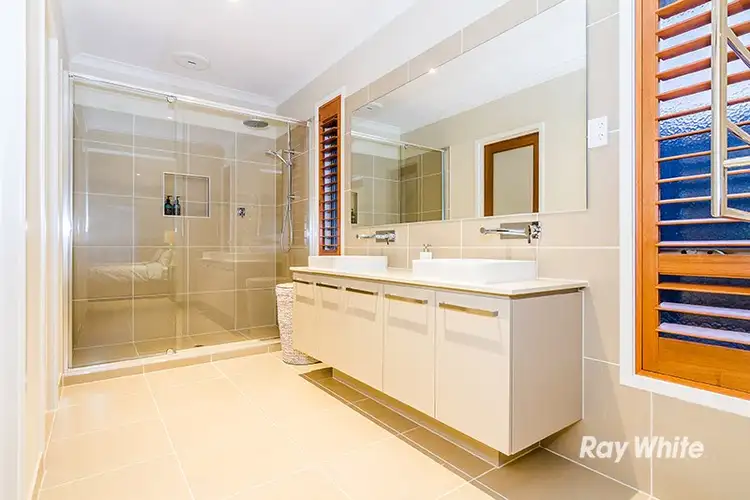 View more
View more
