$410,000
4 Bed • 2 Bath • 2 Car • 560m²
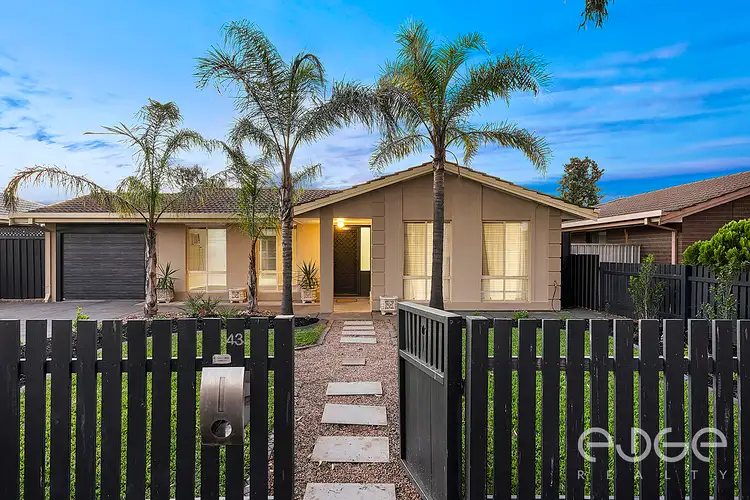
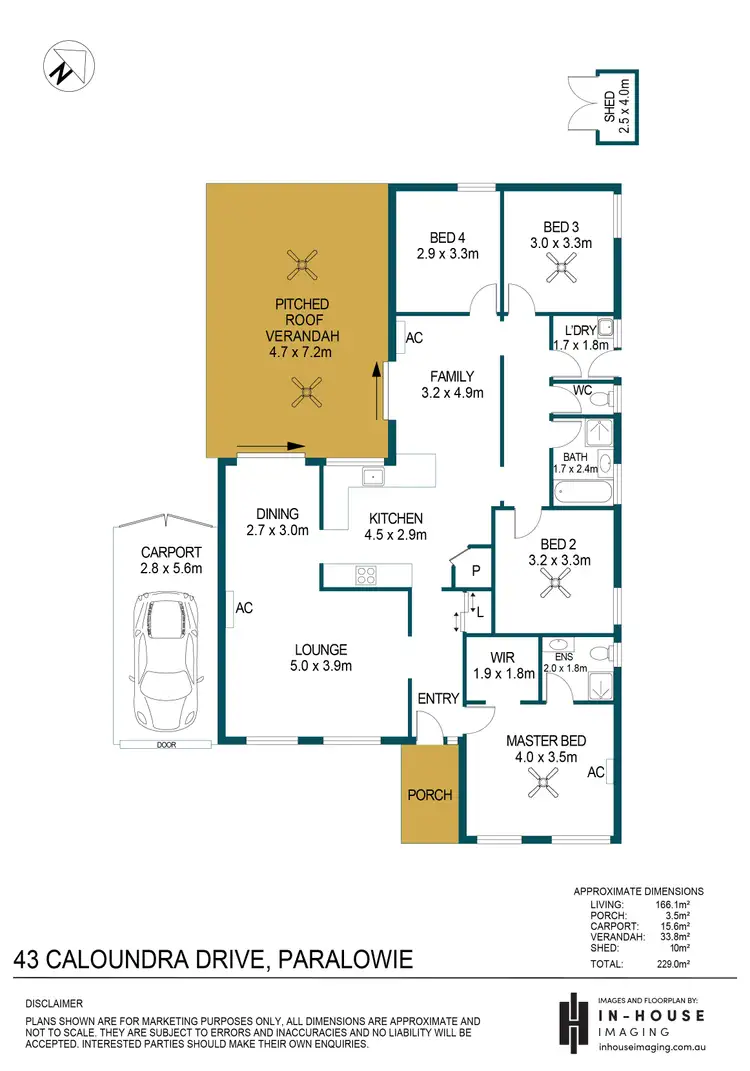
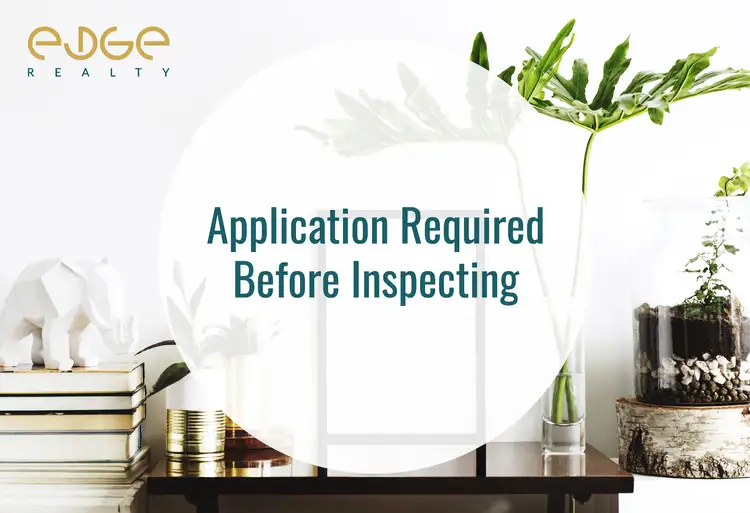
+29
Sold



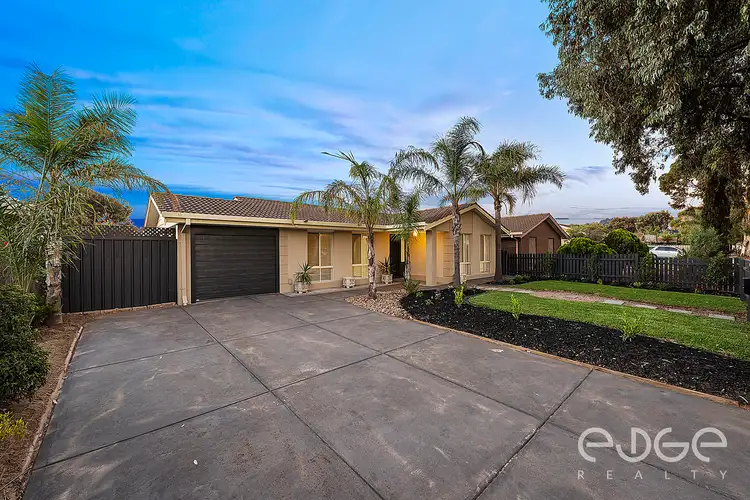
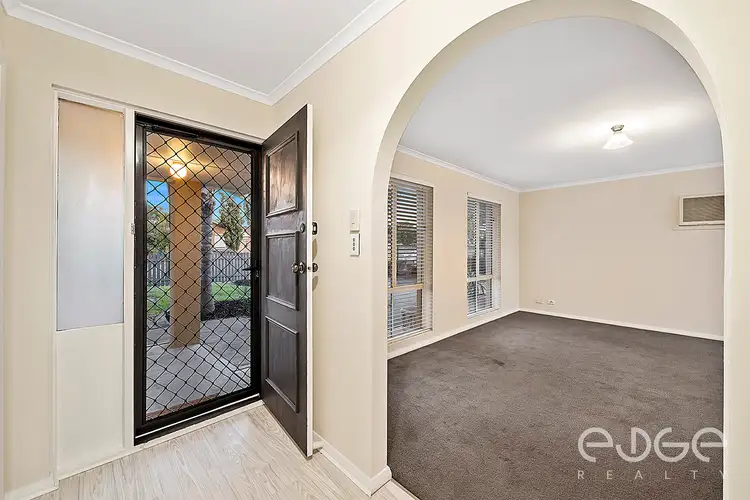
+27
Sold
43 Caloundra Drive, Paralowie SA 5108
Copy address
$410,000
- 4Bed
- 2Bath
- 2 Car
- 560m²
House Sold on Thu 22 Apr, 2021
What's around Caloundra Drive
House description
“Spectacular, Stylish And Spacious Family Home!”
Property features
Building details
Area: 166m²
Land details
Area: 560m²
Frontage: 17.5m²
Interactive media & resources
What's around Caloundra Drive
 View more
View more View more
View more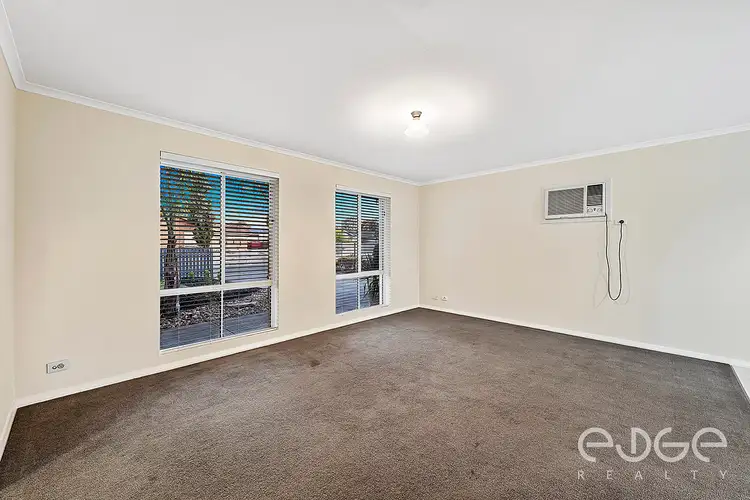 View more
View more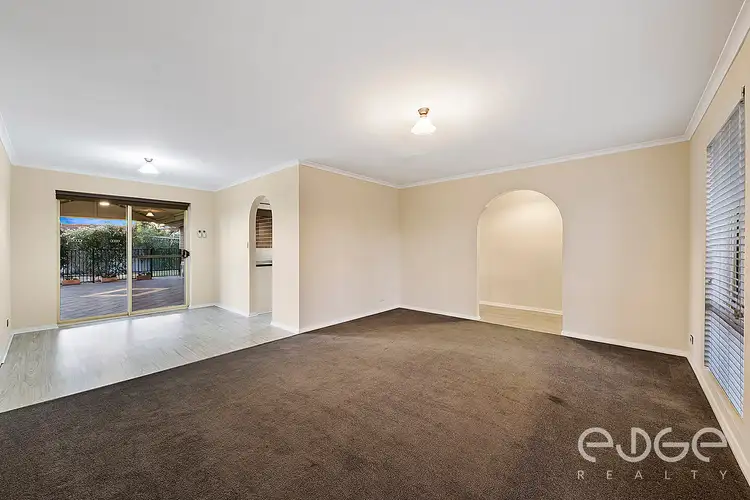 View more
View moreContact the real estate agent

Mike Lao
Edge Realty
0Not yet rated
Send an enquiry
This property has been sold
But you can still contact the agent43 Caloundra Drive, Paralowie SA 5108
Nearby schools in and around Paralowie, SA
Top reviews by locals of Paralowie, SA 5108
Discover what it's like to live in Paralowie before you inspect or move.
Discussions in Paralowie, SA
Wondering what the latest hot topics are in Paralowie, South Australia?
Similar Houses for sale in Paralowie, SA 5108
Properties for sale in nearby suburbs
Report Listing
