Discover your ideal home and potential investment opportunity in this upgraded, immaculate, three bedroom property that comes complete with a separate, fully approved, self-contained one bedroom granny flat. The owners have used the flat themselves, had long term tenants and rented it on Airbnb for between $90-$110 per night – a great way to offset some home loan payments.
Offering a blend of modern comfort and outdoor enjoyment in a sought-after location, this move-in ready property is ideal for first home buyers and families alike. The main house features renovated, open plan, living/dining areas adjoining the kitchen in a sunny light-filled space, created for families to gather in. Gorgeous Tasmanian Oak timber flooring outlines the living areas and the recently renovated kitchen, with stone benchtops, a large island bench and plenty of contemporary storage options.
All bedrooms have built-in wardrobes, are generously sized and have new carpet. The renovated main bathroom is very smart with modern fixtures, wall-hung vanity and separate toilet. The laundry with external access and built-in storage has also been renovated to a high standard.
The granny flat comes complete with a combined living/dining area,updated kitchenette and breakfast bar. The large bedroom has a neat and tidy ensuite, including a cupboard with washing machine and good storage in the built-in wardrobe. A reverse cycle split system keeps the home comfortable.
The large, timber deck, a lovely extension to the living space, overlooks the easy care back garden where there's plenty of room for children and pets to play on the grass, and vegetable garden space for those with green fingers.
The options are endless here. A property with two separate spaces for your extended family, a sparkling, renovated family home with separate home office or additional rental property. This is too good an opportunity to miss!
House Features:
- Spacious open plan living and dining areas
- Tasmanian Oak hardwood flooring
- Dining area opens to rear timber deck
- Renovated kitchen, stone benchtops, island bench with breakfast bar
- Deep double sinks, induction cooktop, electric oven, pantry
- Billi Tap: boiling and filtered water
- Plenty of storage, integrated dishwasher, built-in microwave
- All bedrooms with built-in wardrobes, new carpet
- Renovated bathroom with separate shower, double shower heads
- Freestanding bathtub, wall-hung vanity, separate toilet
- Renovated laundry with storage, external access
- Large, partially covered timber deck at rear of house with storage under
- Ducted reverse cycle heating/cooling
- Double glazing to rear of house
- Plenty of storage throughout
- House freshly painted
- Rental appraisal of $650 to $700 per week
Granny Flat Features:
- Open living, dining and kitchen area
- Upgraded kitchenette
- Plenty of bench space, breakfast bar
- Bedroom with ensuite, large built-in wardrobe
- Storage cupboard with washing machine
- Reverse Cycle Air Conditioner
- Rental appraisal of $350 to $400 per week
General Features:
- Secure, landscaped backyard with grassed area
- Easy-care garden beds
- Colorbond fencing
- Garden shed, water tank
- Carport, off-street parking
- Convenient location close to Weston Creek, Woden shopping centres
- Close to bus stop, schools, Cooleman Ridge Nature Reserve
EER: 0
Land Size: 750m2
Living Size: 110m2 (approx.)
Granny Flat Living Size: 46m2 (approx.)
Land Rates: $3,253 p.a (approx.)
Land Value: $575,000 (approx.)
Disclaimer:
Please note that while all care has been taken regarding information and marketing information compiled for this sale advertisement, Luton Properties does not accept responsibility and disclaim all liabilities in regard to any errors or inaccuracies contained herein. We encourage prospective buyers to rely on their own investigation and in-person inspections to ensure
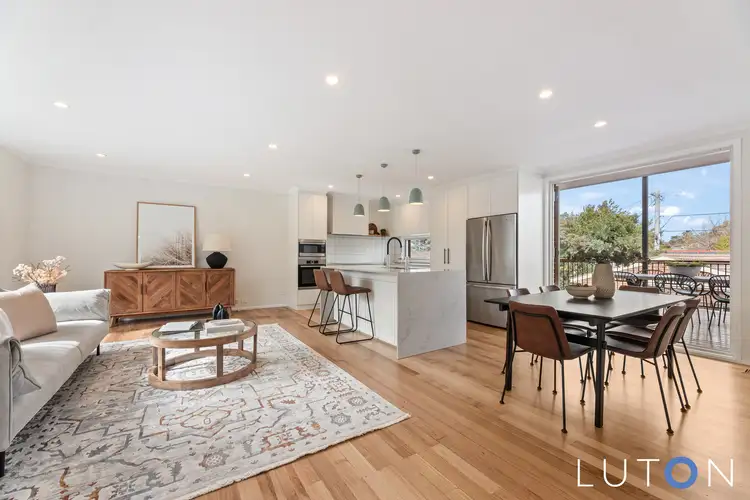
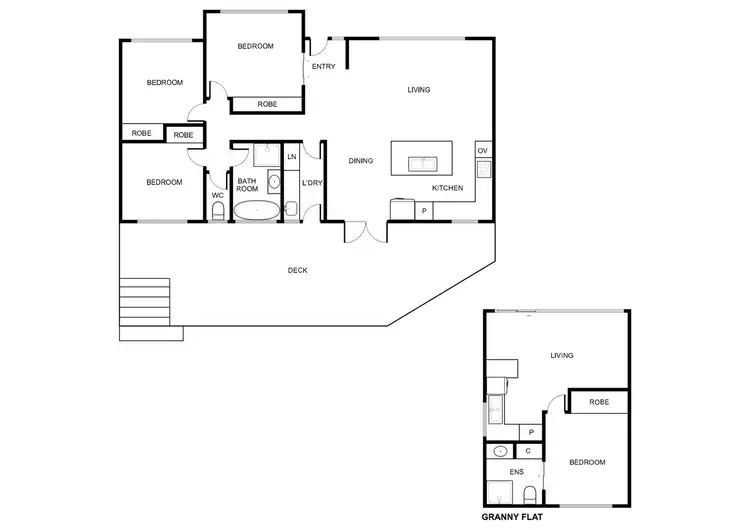
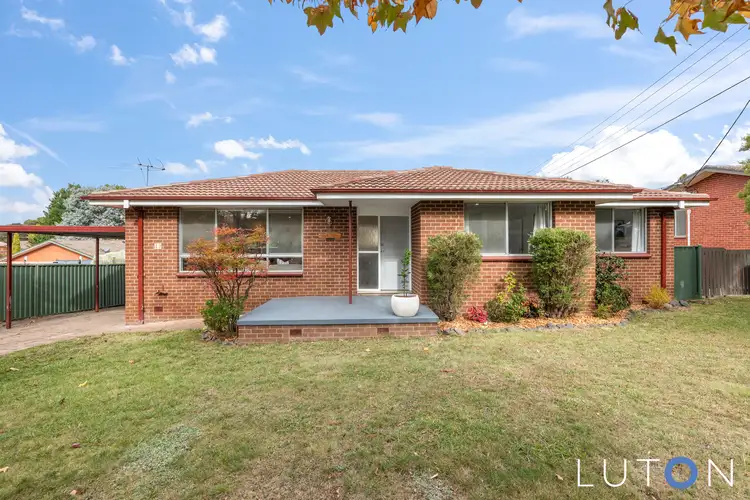



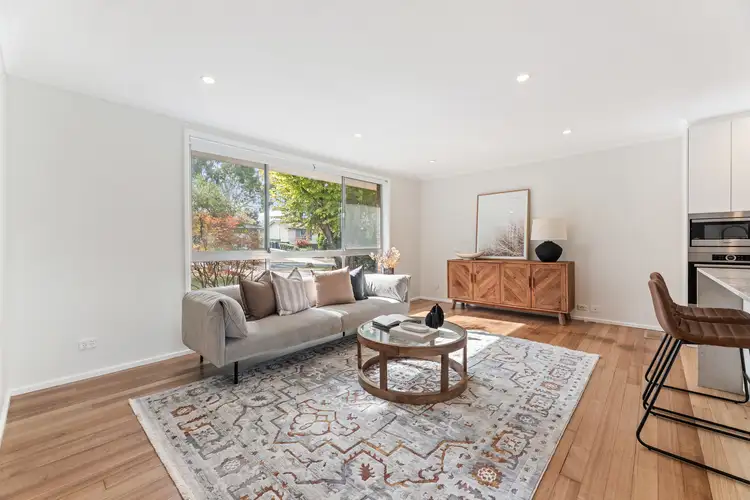
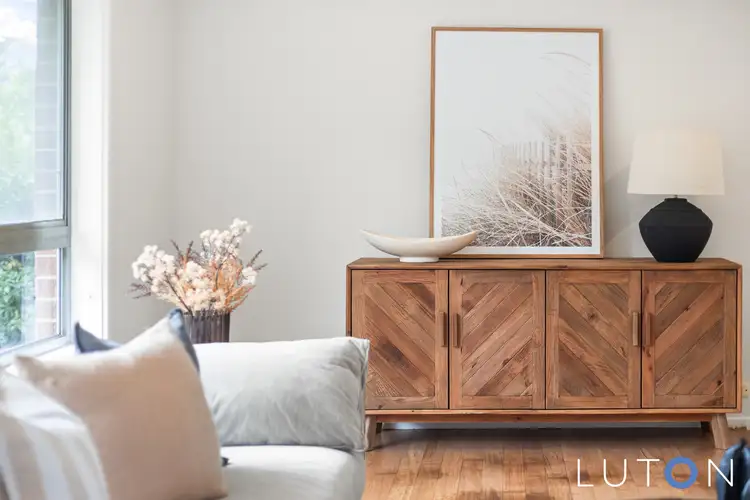
 View more
View more View more
View more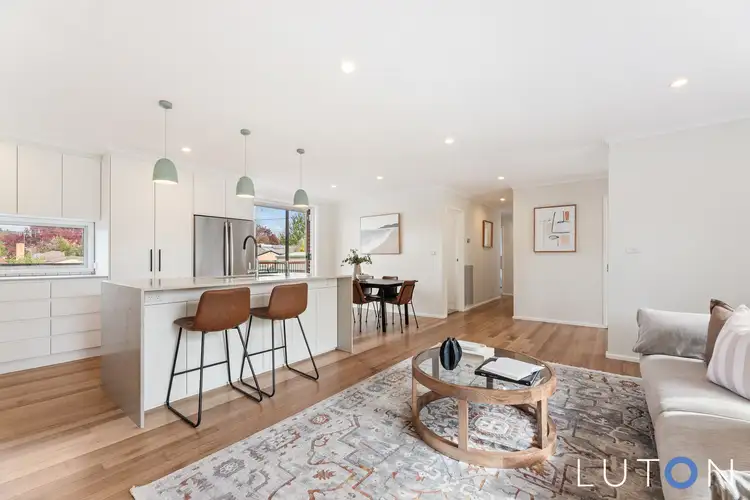 View more
View more View more
View more
