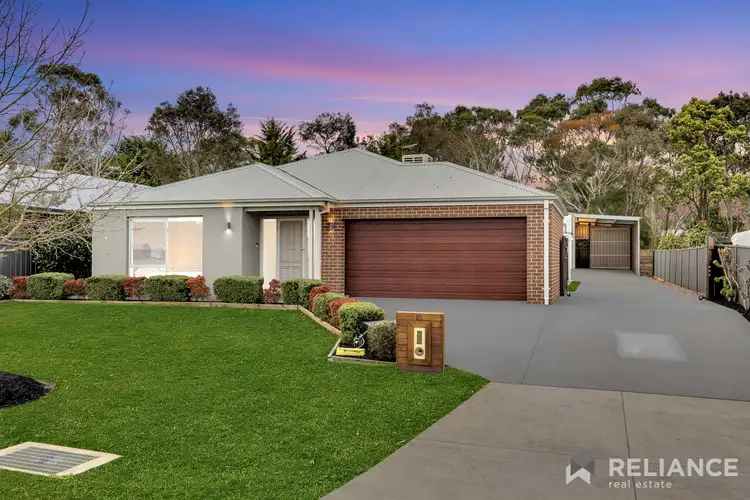Reliance Real Estate Sunbury is proud to present this remarkable 4-bedroom, 2-bathroom home, with side access to a shed, on approx. 910 m² of land. Nestled in the charming town of Romsey, this property effortlessly blends modern conveniences with rural, family-friendly living.
About Romsey:
Romsey is a historic township in the Shire of Macedon Ranges, located about 60-65 km north of Melbourne.
Some of its appeal includes:
• A picturesque, tree-lined main street with heritage red-brick buildings, giving the town an "English village" character.
• Close-by amenities: supermarkets (including Coles), shops, cafes, medical centers, schools, parks, etc.
• A strong community vibe, ideal for families.
Property Description
Step into a home built for comfort, lifestyle, and versatility. Key highlights include:
Interior / Home Features
• Four good-sized bedrooms, including a master suite with modern amenities.
• Two full bathrooms to keep morning routines smooth.
• Double-car garage.
• Heating & cooling excellence: a Daikin 16 kW Premium system with 4 zones (including bathroom, ensuite, front garage) managed via AirTouch Controller both in-home and via mobile. Perfect for climate control for family, guests, or pets.
• A brand-new Smart Panel Tech 265L all-in-one Heat Pump hot water system.
• Solar energy: 6.75 kW system (14 panels) to help reduce electricity bills.
• All new downlights throughout the house.
• Evaporative cooling as an extra backup system.
• Mood lighting and decorative touches: Beacon Lighting pendants in entrance and kitchen living, vintage style globes; a retractable ceiling fan in master bedroom.
• New double-glazed clear glass hallway door, offering privacy (especially when children are sleeping) and allowing zoning of the heated/cooled areas.
• Enhanced safety: Carbon monoxide monitors installed.
• Pet-/animal friendly: Doggy door in the double-glazed laundry slider; second doggy door into front garage (which has heating/cooling).
Outside & Land / Shed / Access
• Land size approx. 910 m², giving space for outdoor living, garden, parking, etc.
• Side access built to heavy-duty standard allowing easy vehicle, caravan or equipment access to the back shed.
• A large shed (12 x 8 m) with double lift doors, side entry; high midpoint at 4.5 m with 150 mm reinforced concrete base.
• 4 Ton heavy duty hoist
• Mezzanine floor (8 x 3m) in the shed with railed staircase for safety and extra usable space above.
• Lean-to on the side of shed (9 x 4m, 3.4 m high) – ideal for large vehicle, caravan, boats , trailers or extra storage.
• Side garden shed (1.5 x 2.2 m) for lawn care etc.
• A 3 x 5 m work-studio in the shed, equipped with hot & cold water, sink, and a Daikin split-system – great for work from home, hobby space or retreat. Current used for Pet grooming, can be used for a home saloon or office setup.
• Outdoor powder room in the shed – very handy for parties, everyday use, or even clients.
• Large 13 x 5 m undercover verandah, with potential to enclose with wind-down block-out blinds; LED lighting under verandah; power & water point including sink – ideal setup for family dinners, BBQs and all year-round entertainment.
• Secure dog run on the side of the house.
• Lockable, strong steel & timber double side gates with a wide opening (4.2 m) for vehicle security/backyard access.
• Ample driveway and concrete hardstand space for multiple vehicles in yard.
• Wash pit provided – handy for cars, trucks, caravans etc.
Why This Home Is Special
• Combines energy efficiency (solar, well-zoned heating/cooling, double glazing) with modern comforts.
• Designed with lifestyle in mind: pet-friendly features, versatile outdoor and indoor spaces.
• Great for families who want room to grow, or those who need vehicle/shed/storage access.
• Located in a town that has preserved character, community feel, yet has good amenity and is commuting distance to Melbourne.
Key Features At A Glance
• Lot size: ~910 m²
• 4 bedrooms / 2 bathrooms / 2 car garage
• Heavy duty side access to rear shed
• Daikin 16 kW 4-zone heating & cooling + evaporative cooling backup
• Solar system: 6.75 kW, 14 panels
• Smart Panel Tech 265L water heater (new)
• New downlights throughout; mood pendants; vintage lighting accents
• Double glazed hallway door for zoned heating/cooling and privacy
• Pet-friendly features: doggy doors; garage with climate control; secure dog run
• Large shed (12 x 8m), mezzanine floor, lean-to for large vehicles/caravans
• 3 x 5m studio/workshop with hot & cold water & split system
• Outdoor powder room in shed; large undercover verandah (13 x 5m) with lighting & power
• Lockable double side gates, wide 4.2m entrance; ample parking/hardstand space; wash pit included
📞If you need any further information, contact TEAM HONEY on 0452 614 230 and we will be happy to assist you all your queries. Looking forward to seeing you at one of our open houses.
📌DISCLAIMER: All stated dimensions are approximate only. Particulars given are for general information only and do not constitute any representation on the part of the vendor or agent.








 View more
View more View more
View more View more
View more View more
View more
