Some homes have presence. This one has permanence.
From its commanding hilltop position to its curated indoor-outdoor zones, this is a home designed to grow with you. Think scale, privacy, and postcard views that stretch all the way to the sea.
Behind its classic façade lies a spacious, reimagined residence with layered living across two generous levels. It's a forever home with a story to tell, and room to write your next chapter.
Inside, there's space for everything, and everyone. The upper level is dedicated to family connection and celebration, with a luxe chef's kitchen, open-plan dining and two relaxed living zones, all with panoramic outlooks and seamless access to balconies. Downstairs is where flexibility shines, with a huge workshop, guest retreat, and multiple breakaway zones perfect for teens, hobbies, or working from home.
And outside? A sparkling 11m pool, tiered alfresco spaces, and that view. You'll never outgrow it or stop admiring it.
What You'll Love
-- Panoramic views from the living, alfresco, and balconies stretching toward the coast
-- 11m fibreglass swimming pool with cabana, lawn space and privacy
-- Expansive chef's kitchen with gas cooking, oversized island and ample storage
-- Multiple living zones across both levels for family flexibility and entertaining
-- Seamless indoor-outdoor flow from open-plan dining to covered BBQ area
-- Private main bedroom with walk-in robe and ensuite
-- Guest/teen retreat on lower level with separate bathroom, study nook, and living
-- Main bathroom with separate tub and oversized shower
-- Water feature at entry plus dual intercom access
-- Hybrid timber flooring, 3m ceilings, and designer lighting throughout
-- Daikin ducted air-conditioning with dual zones
-- Gas fireplace in main lounge and hardwired stereo system with ensuite ceiling speakers
-- Solar system (2.96kW) plus 3-phase power
-- Oversized double garage with electric gate and internal access
-- Large workshop with built-in storage + second workshop space near laundry
-- Attic storage with ladder access, electric solar blinds, and NBN connected
Your New Neighbourhood
-- 13min walk or 2min drive to Waratah Public School (1km)
-- 18min walk or 4min drive to Callaghan College Waratah Campus (1.8km)
-- 5min drive to Callaghan College Jesmond Senior Campus (2.9km)
-- 13min walk to Mater Hospital (1.3km)
-- 16min walk or 3min drive to Waratah Village (1.3km)
-- 8min drive to Mayfield Woolworths, ALDI, Café's and shops (3.7km)
-- 6min drive to Newcastle Showground/ Entertainment Centre (2.6km)
-- 5min drive to McDonald Jones Stadium (2km)
-- Approx. weekly rental return: in the vicinity of $900-$950
-- Approx. council rates per quarter: $580
-- Approx. water rates per third: $300 (not incl. usage)
For more information, please contact Dave Lane or Ryan Lynch on 4967 6770.
Disclaimer:
All information contained herein has been gathered from sources we consider reliable. We do not accept any responsibility to any person for its accuracy and do no more than pass it on. All interested parties should make and rely upon their own inquiries in order to determine whether or not this information is in fact accurate.
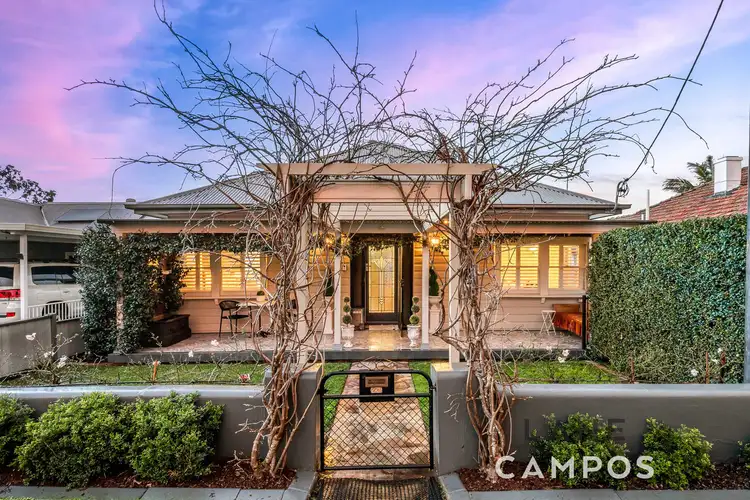
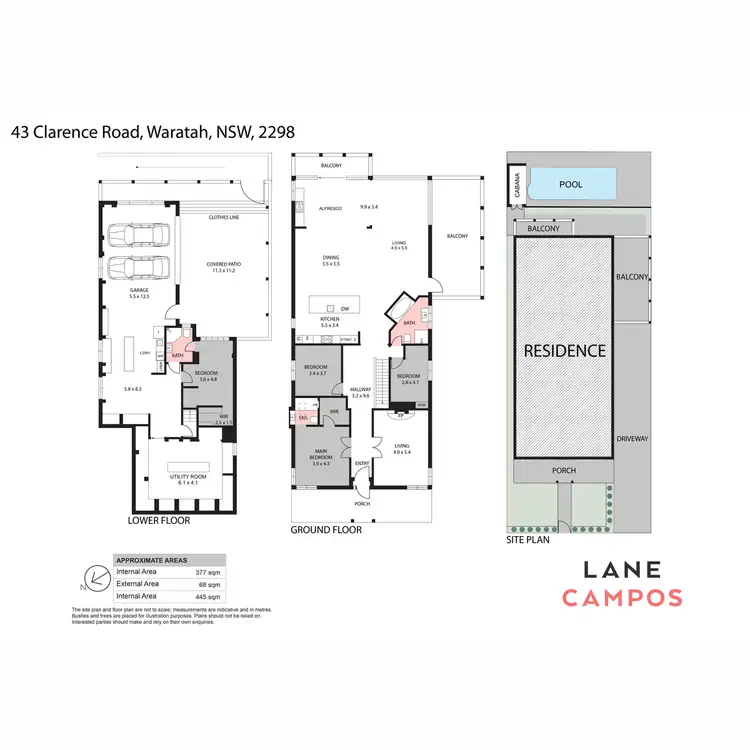
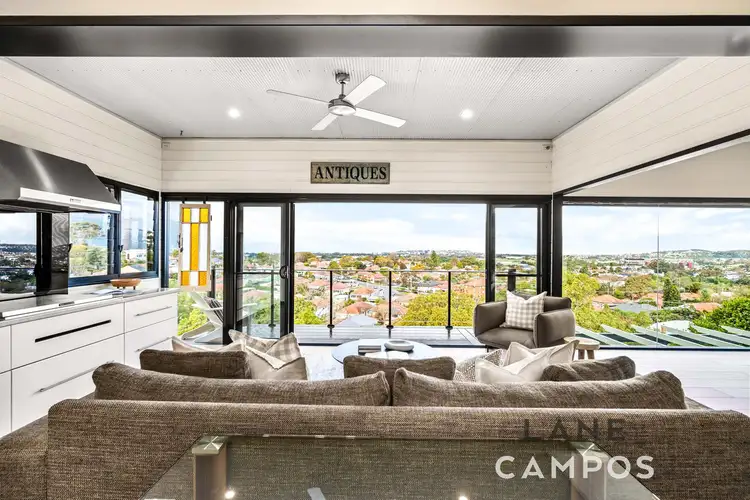
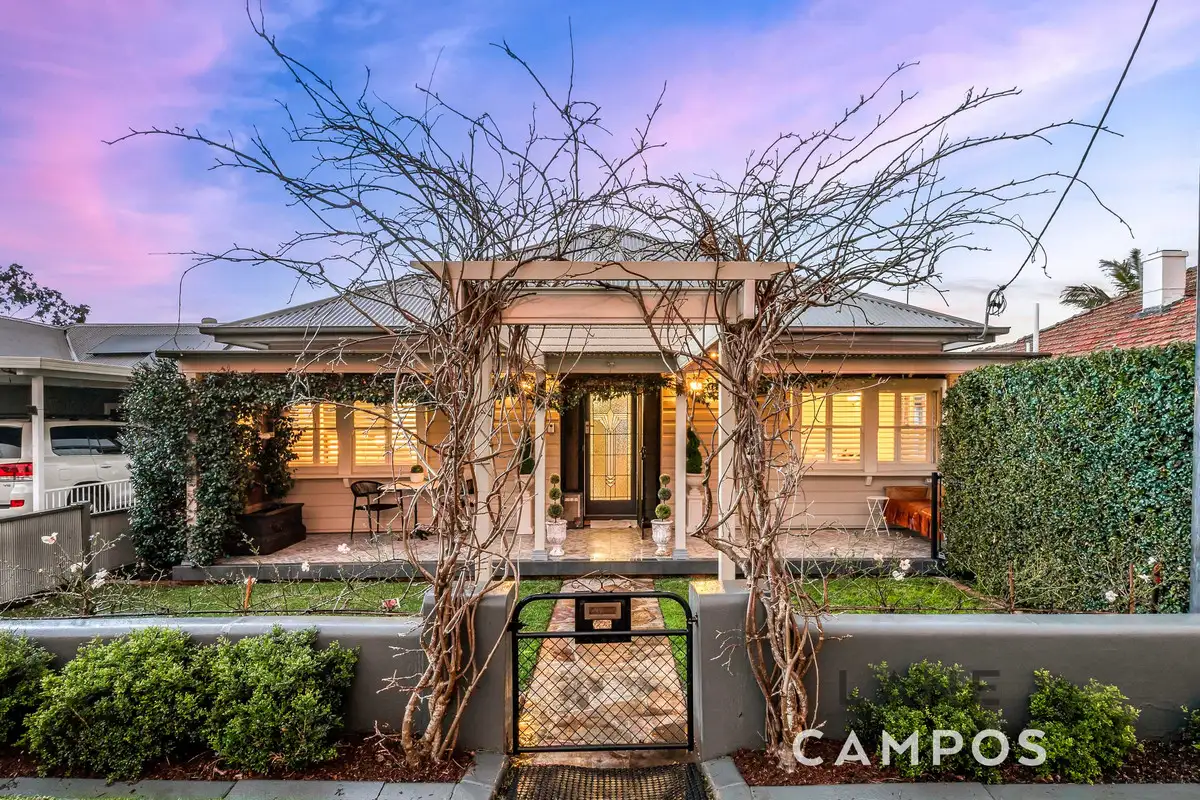


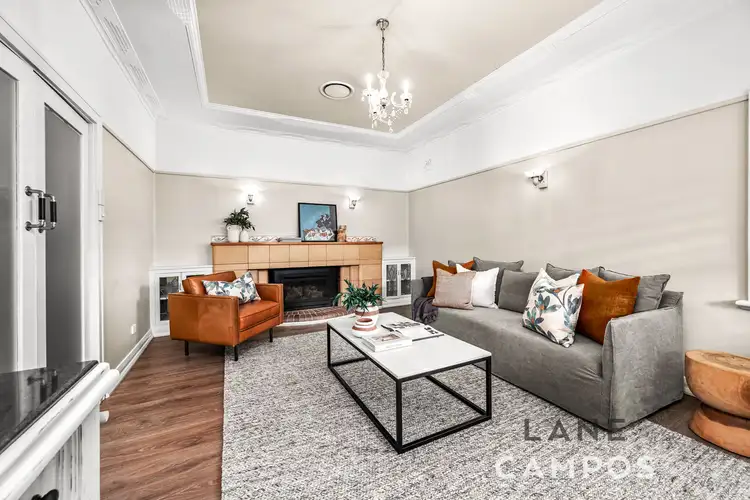
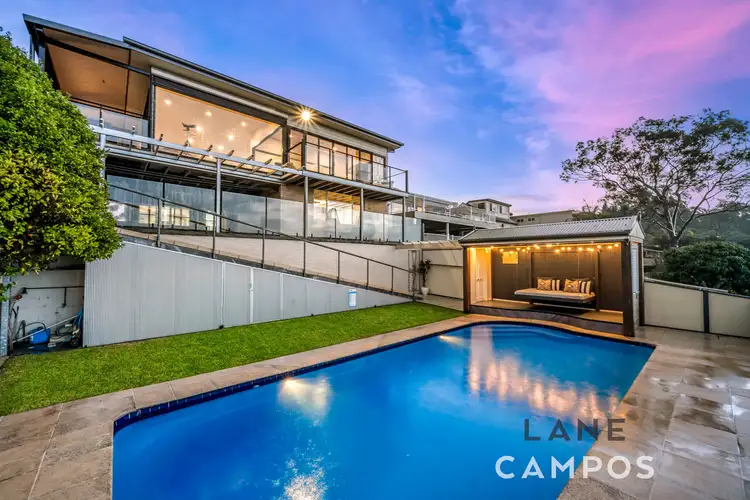
 View more
View more View more
View more View more
View more View more
View more
