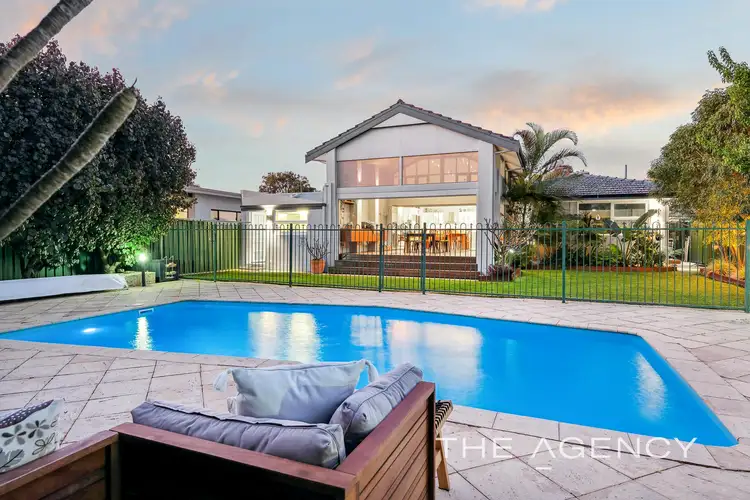For sale by Openn Negotiation (flexible conditions online Auction). The Openn Negotiation is underway and the property can sell at any time. Contact Michael to become QUALIFIED/APPROVED and avoid disappointment. Open to all buyers, including finance buyers, subject to seller's approval.
This breathtaking five-bedroom family home is all about taking advantage of space and lifestyle! Stylishly renovated and extended to incorporate passive solar design principles, you'll love the soaring raked ceilings as well as the outdoor oasis - perfect for the avid entertainer. Enviably located just moments from Optus Stadium, great schools, and renowned amenities, you couldn't wish for a more vibrant lifestyle!
Nestled on quiet, family-friendly Cornwall Street, the home is set back behind a secure gate - this offers a relaxing sense of privacy. The residence opens onto a gallery-style entrance with solid timber flooring and high ceilings. A focal point is undoubtedly the open-plan kitchen, living and dining room. This impressive space is framed by raked ceilings and a generous amount of windows allowing so much light to filter through. The kitchen is a chef's delight, featuring a massive island bench, stone bench tops and waterfall edges.
Transitioning from indoor to outdoor living through bi-fold doors, the alfresco offers the same high ceiling as the living room whilst featuring a built-in BBQ. The backyard on offer with this home is simply second to none! A lawned area preludes a stunning swimming pool - This will no doubt leave you the envy of family and friends when entertaining!
Take advantage of the considerable amount of space on offer with this home. Complete with a study, activity room, and an extra large laundry, you will never run out of storage or living space.
Four well-sized secondary bedrooms will ensure that you have all the space required for a growing family. The spacious master suite is complete with a built-in robe with a mirrored slider, ensuite and a window with beautiful views of the backyard, culminating in the perfect parental retreat.
The perfect next step for your family, this is one you have to see! Contact Michael Keil today to register your interest!
Property Features:
● Renovated and extended home with passive solar design principles - you will not need to use lights in summer!
● Secure front gate
● Parking for 5 cars
● Four well-sized secondary bedrooms, three of which are complete with built-in robes with mirrored sliders
● Study room, perfect for an office or teenage study
● Generously sized master suite with a built-in robe with mirrored slider, and en-suite with double vanity, double shower and separate WC
● Spacious open-plan living space featuring soaring cathedral ceilings with large windows.
● Chef's kitchen with a huge island with 40mm stone, waterfall edges and breakfast bar, 900mm appliances, lots of bench and cupboard space and a tile splashback
● Spacious alfresco which features the same soaring ceiling line. Also offering a built-in Matador BBQ and timber bench
● Stunning outdoor oasis with below-ground swimming pool, lots of space around the limestone paving, and grassed area. The outdoor space is framed by manicured gardens and trees which offer a wonderful feeling of privacy
● Rear garden shed
● 'Man-cave' around the side of the home
● Side access through to the utility room
● Utility room that is very versatile and could be used as an activity room, storage, ironing room
● Vege garden adjacent to the kitchen
● Spacious laundry room with views over the backyard and pool area
● Solid wood flooring
● High ceilings
● Low-maintenance tiled flooring in the living area
● Full reticulated off the bore
● Air conditioning
● Water Rates: $1,284.79 pa
● Council Rates: $2,456.48 pa
Location Features:
● Quiet family-friendly cul-de-sec
● Walking distance to Lathlain Primary School and St Clare's School
● Easy access to Perth City
● Just footsteps from nearby parks
● Just a short trip to Optus Stadium and Crown Entertainment Precinct
Final Bidding Stage/Auction Night 27 September 2023 at 6.30pm (unless sold prior).
michaelkeil.com working in conjunction with The Agency.
Disclaimer:
This information is provided for general information purposes only and is based on information provided by the Seller and may be subject to change. No warranty or representation is made as to its accuracy and interested parties should place no reliance on it and should make their own independent enquiries.








 View more
View more View more
View more View more
View more View more
View more
